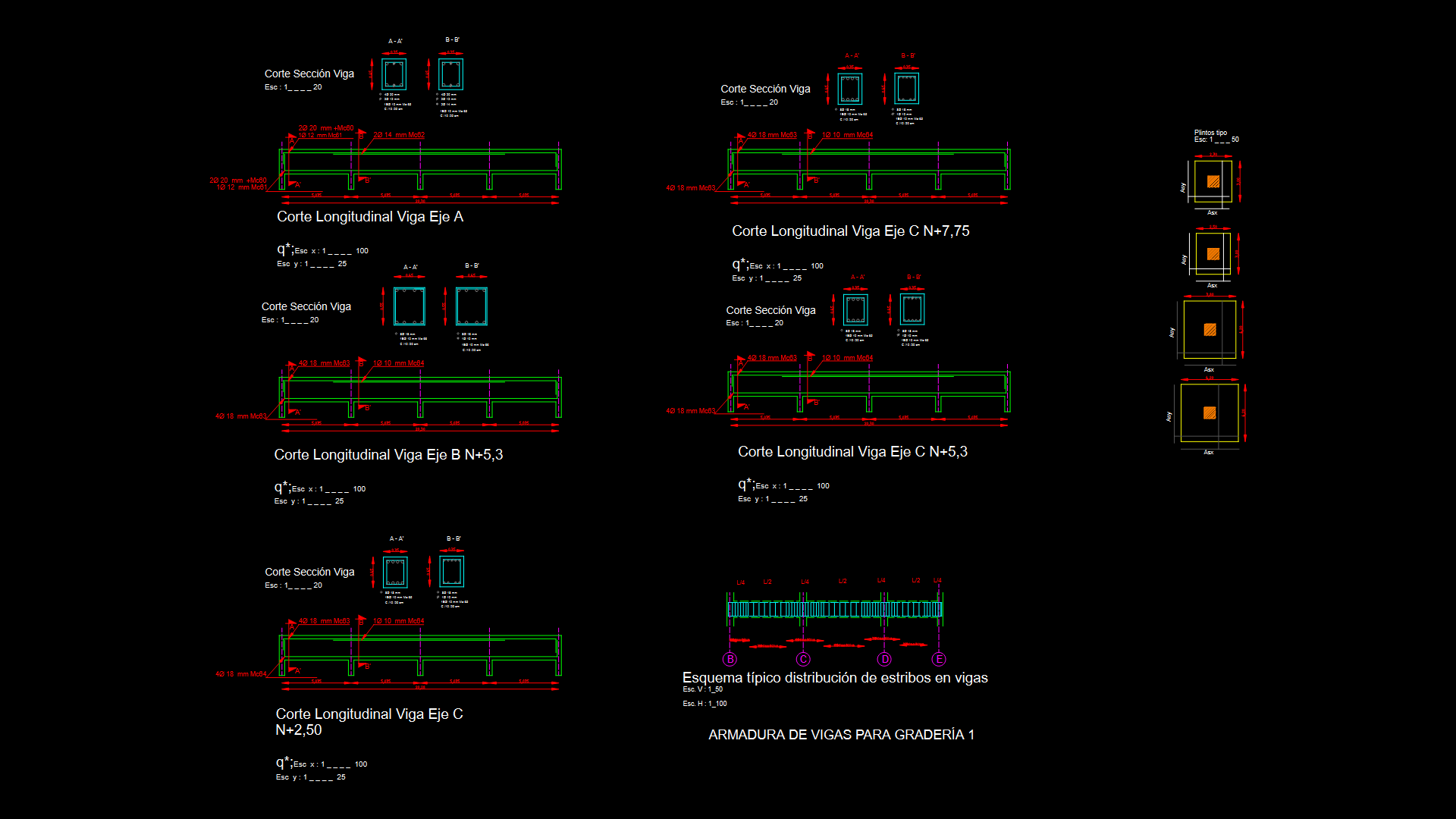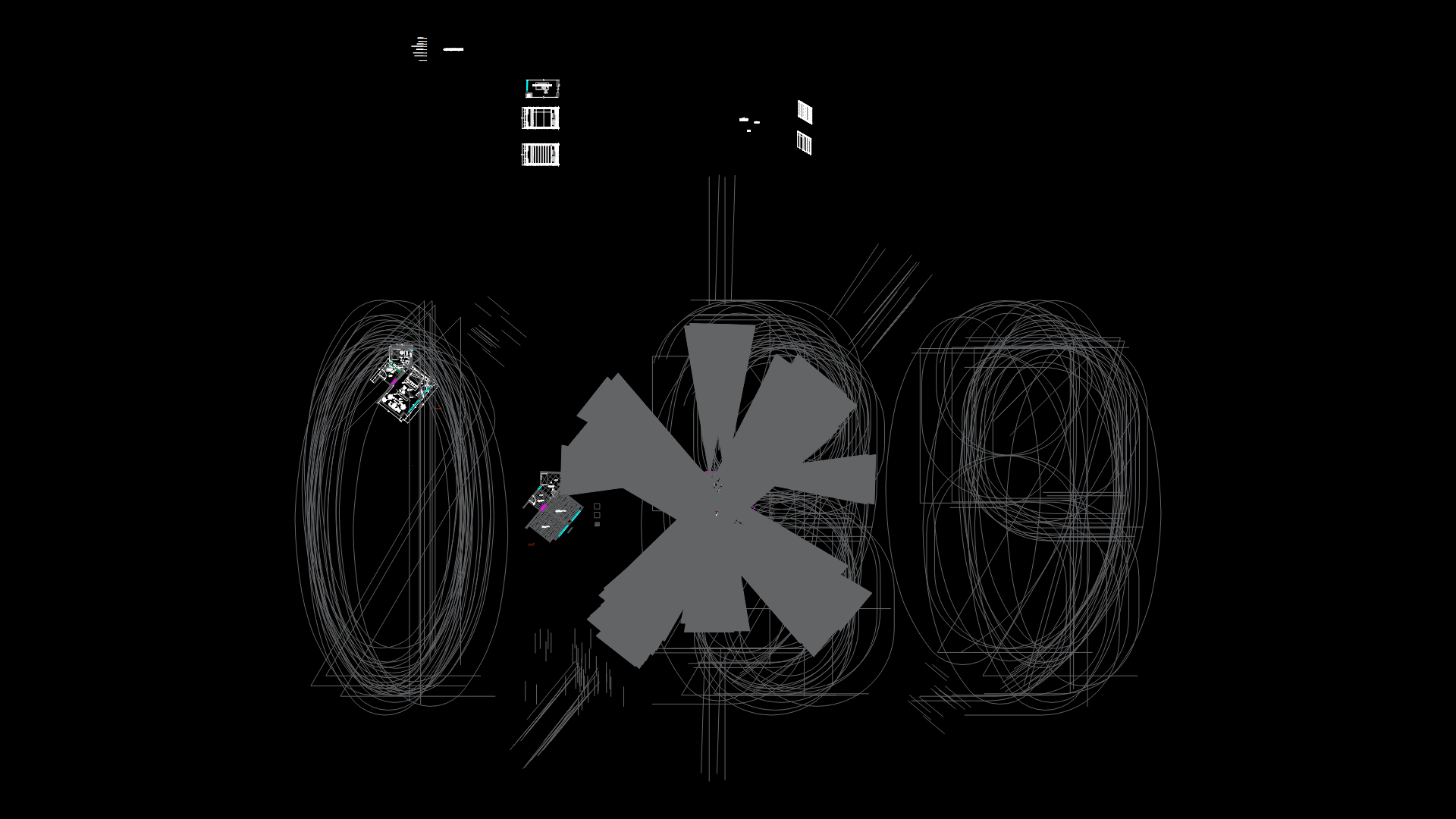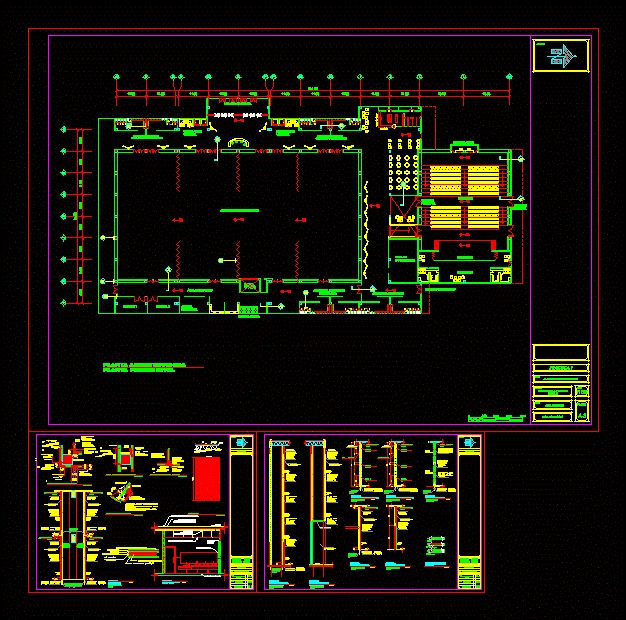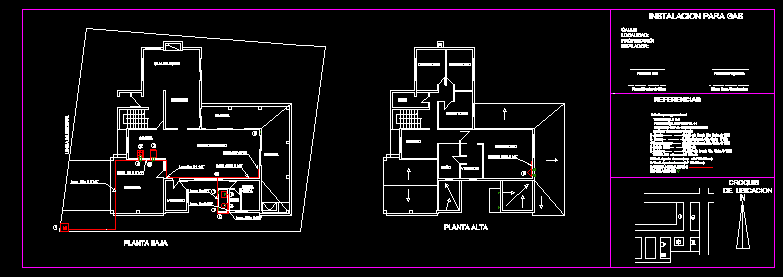Light Structure Galvanized For Tile Roof DWG Block for AutoCAD

Structural system in galvanized steel for support inclined roof with mixed tiles
Drawing labels, details, and other text information extracted from the CAD file (Translated from Spanish):
schematic section location of details, work plan, signed received :, date :, masonry, waterproofing sheet, solid, piece of easel, mixed ceramic tile, plastered concrete cornice, grout with mortar, cement, anchor plate, detail fixing, self-tapping screw, and self-tapping, brick master, perforated brick, water-repellent cement, air chamber, single hollow brick partition, mortar sandwich, polyurethane foam, structural beam, galvanized mesh, cement plastering, emboquillado, ceramic rasillon, simple hollow, layer of mortar, regularization, brick, perforated, mixed ceramic tile, porexpan, cement mortar, plastered and trowel, cement mortar, grout with, brick partition, brick taco, c – concrete cornice, line, ridge, support, inclined floor module, shot, gradually at the same pace as the own slabs that support. , they will lock at least a quarter of the courses. its loading will be, in case of strong winds and the opening of chasms for the installations., paying special attention to its provisional bracing, thickness of the weld throat :, calculation consistency, fatigue, – overlaps, – width of joints interior, – width of exterior joints, – plasticity of the mortar, – strength, – portland cement, – resistance of the perforated brick, type, elastic limit, metal profiles, drip, patching of plaster, gypsum plaster, trim and, the walls are They will brace with the closing walls, for what it is, note: a tile will be available, aeration with mesh, brick partition, waterproofing sheet, self drilling screws, and self-tapping, forged loads. metallic, overload:, total load :, dead loads:
Raw text data extracted from CAD file:
| Language | Spanish |
| Drawing Type | Block |
| Category | Construction Details & Systems |
| Additional Screenshots |
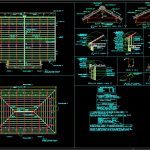 |
| File Type | dwg |
| Materials | Concrete, Masonry, Plastic, Steel, Other |
| Measurement Units | Metric |
| Footprint Area | |
| Building Features | |
| Tags | autocad, barn, block, cover, dach, DWG, galvanized, hangar, inclined, lagerschuppen, light, mixed, roof, shed, steel, structural, structure, support, system, terrasse, tile, tiles, toit |

