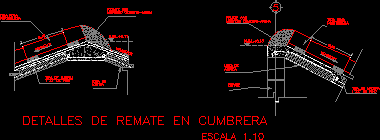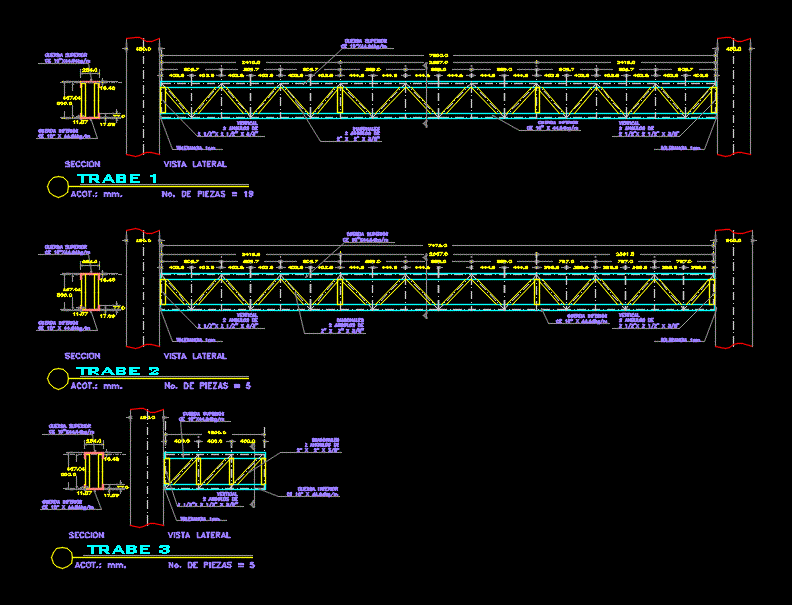Light Wall Accessory DWG Block for AutoCAD
ADVERTISEMENT

ADVERTISEMENT
Applied light wall fixture
Drawing labels, details, and other text information extracted from the CAD file:
room, o.d., plans
Raw text data extracted from CAD file:
| Language | English |
| Drawing Type | Block |
| Category | Mechanical, Electrical & Plumbing (MEP) |
| Additional Screenshots |
 |
| File Type | dwg |
| Materials | |
| Measurement Units | |
| Footprint Area | |
| Building Features | |
| Tags | accessory, applied, autocad, beleuchtung, block, DWG, equipamentos de iluminação, fixture, iluminação, l'éclairage, lamp, lâmpada, lampe, lantern, lanterna, lanterne, laterne, les luminaires, leuchten, light, lighting, Luminaires, wall |








