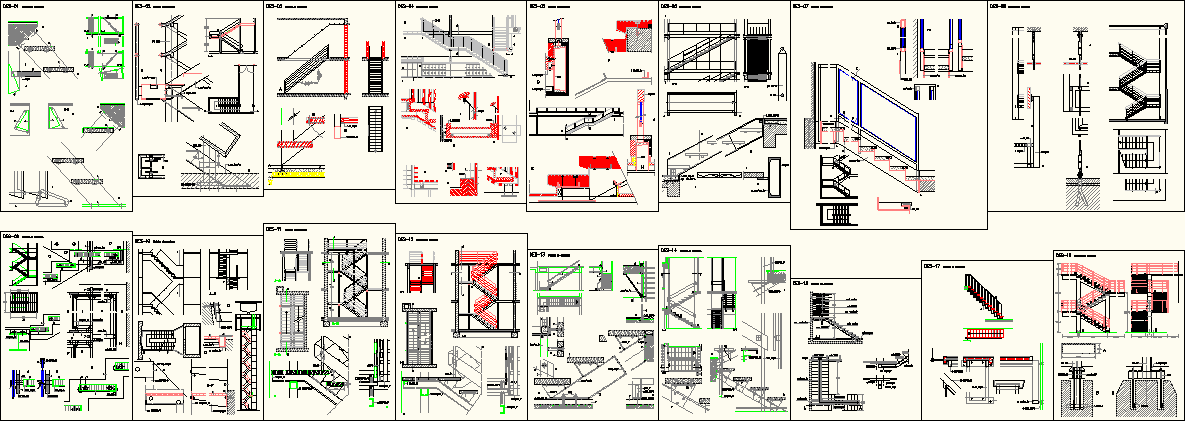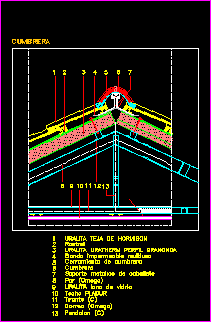Lightened Flagstone 20cm Structural DWG Block for AutoCAD

Lightened flagstone 20cm Structural File Irons
Drawing labels, details, and other text information extracted from the CAD file (Translated from Spanish):
concivim, engineers, constructions civil road metal, civil construction metal road, hernan vladimir pazmiño chiluiza cice, cdla the alamos mz juan chiriboga telefax riobamba ecuador, project: new dining room bastion salvation army, contain: axes, date:, scale: view, archive:, plan:, and documents work vladimir building altars, concivim, constructions civil road metal, rbba cdla the alamos ii mz tele fax, cice cin, sheet of irons, item, diameter, brand, element, elements, length, weight, observations, plinth units, add up, plinths, chains units, chain type, chain type, stri chain, stirrups chains, add up, chains, columns units, estr, estri, add up, columns, sheet iron foundation, item, diameter, brand, element, elements, length, weight, observations, add up, plinths, reinforcement summary, element, plinths, chains, columns, add up, add up, add rods, male, material summary, element, volume, replantillo, foundations, plinths, neck, chains, columns, add up, rbba may, sheet:, contains, ing. vladimir pazmiño ch, consultant, plant foundation picture plinths picture frame columns columns sheet irons, Peace building, draft:, ing. oswaldo pazmiño, owner, bridges new mm, sheet of iron slabs type columns, item, diameter, brand, element, elements, length, weight, observations, the levels, nerve, Nerves Direc ‘x’, nerve, Nerves Direc ‘and’, bridge, axle bridges ‘a’, bridge, axle bridges ‘b’, bridge, axle bridges ‘c’, bridge, axle bridge, bridge, axle bridge, bridge, axle bridge, add up, slabs, levels axes, add up, numeric beams, levels axes, add up, lite beams, stirrups levels, estri ap, stirrups props, clear, stirrups clear, add up, stirrups, bridge, axle bridge, rbba may, sheet:, contains, ing. vladimir pazmiño ch, consultant, plant foundation picture plinths picture frame columns columns sheet irons, Peace building, draft:, ing. oswaldo pazmiño, owner, replantillo, plinth type, replantillo, plinth type, replantillo, plinth type, replantillo, plinth type, new mm mc, excavation, columns type, new mm mc, stirrups: column center supports, new mm cm mc, columns, new mm mc, stirrups: column center supports, new mm cm mc, chains type foundations, excavation, new mm mc, stirrups:, new mm cm mc, chains foundations, excavation, new mm mc, stirrups:, new mm cm mc, detail stirrups, chain, slab, new mm cm, perimeter of the ground in front of the background, flown, Cyclopean stone, kind, nerves mm, rbba may, sheet:, contains, ing. vladimir pazmiño ch, consultant, plant foundation picture plinths picture frame columns columns sheet irons, Peace building, draft:, ing. hernan pazmiño, owner, bridge mm, shaft axis, axes:, new mm mc, stirrups: beam center supports, new mm cm mc, Clear, new mm, new mm mc, bridge mm, nerves mm, bridge mm, nerves mm, bridge mm, type detail stirrups, shaft axis, columns type, new mm mc, stirrups: column center supports, new mm cm mc, columns, new mm mc, stirrups: column center supports, new mm cm mc, kind
Raw text data extracted from CAD file:
| Language | Spanish |
| Drawing Type | Block |
| Category | Construction Details & Systems |
| Additional Screenshots |
 |
| File Type | dwg |
| Materials | |
| Measurement Units | |
| Footprint Area | |
| Building Features | |
| Tags | autocad, barn, block, cm, cover, dach, DWG, file, flagstone, hangar, irons, lagerschuppen, lightened, roof, shed, structural, structure, terrasse, toit |








