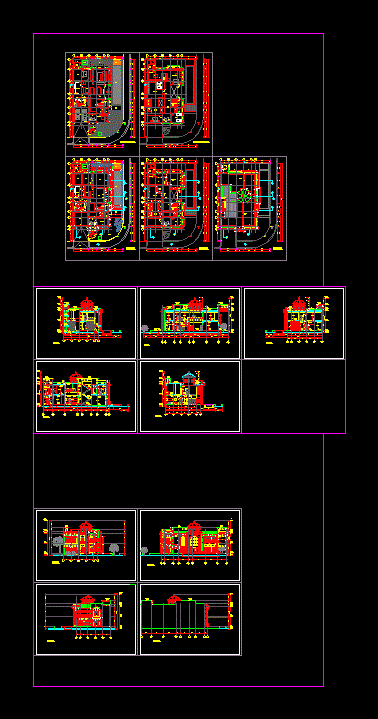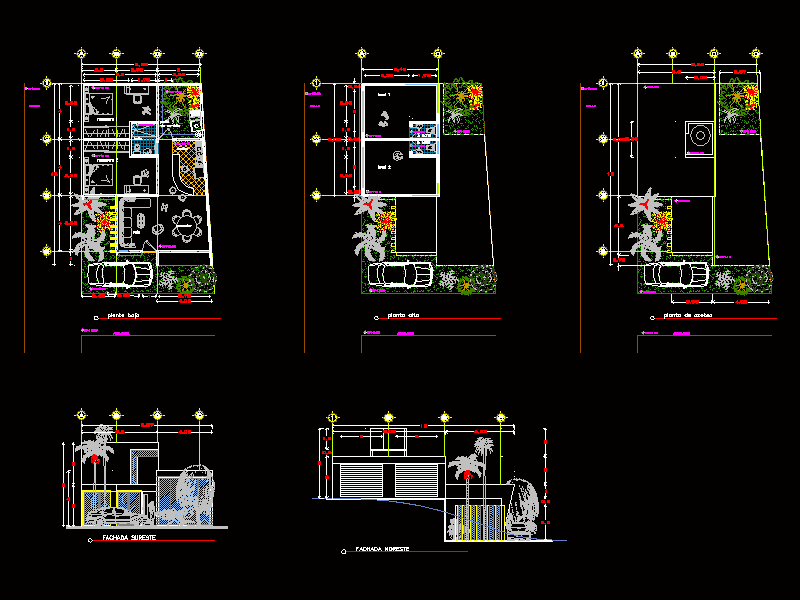Lightened Plan Of A House DWG Full Project for AutoCAD

The project is a detailed plan of the hollow slab, it appreciates the details and distribution of stirrups in beams, joists and other location details of construction
Drawing labels, details, and other text information extracted from the CAD file (Translated from Spanish):
of corrugated iron, box of standard hooks in rods, in the shown picture., in longitudinal form, in beams, the steel of reinforcement used, will be lodged in the concrete with, standard hooks, which, and beams, should end in, the specified dimensions, and foundation slab, column, note :, cut aa, wall thickness, elevation, beam, detail sections, aa, bb, cc, first roof, high tank, coverings, technical specifications, roof slab , detail of lintels, resistance, steel, overload :, concrete – columns, concrete – beams, concrete – reinforced concrete, reinforced concrete :, cut x – x, fill concrete between jagged walls, slab bottom, square of lintels, rest, exterior, interior, beam d, columns, beams, slabs and beams, banked beams, col. structural, col. mooring, lightened, flat beams, footings, reinforcement joints, beam on each side of, will not be allowed, light of the slab or, column or support, colum, slabs, overlaps and splices, in columns, third central, will not be spliced, armor in one, same section., the l junctions, will be located in the, rmin., abutments, second ceiling
Raw text data extracted from CAD file:
| Language | Spanish |
| Drawing Type | Full Project |
| Category | House |
| Additional Screenshots |
 |
| File Type | dwg |
| Materials | Concrete, Steel, Other |
| Measurement Units | Imperial |
| Footprint Area | |
| Building Features | |
| Tags | apartamento, apartment, appartement, aufenthalt, autocad, casa, chalet, detailed, details, distribution, dwelling unit, DWG, full, haus, hollow, house, lightened, logement, maison, plan, Project, residên, residence, slab, unidade de moradia, villa, wohnung, wohnung einheit |








