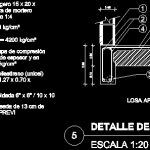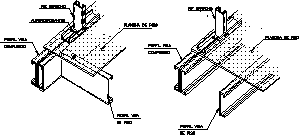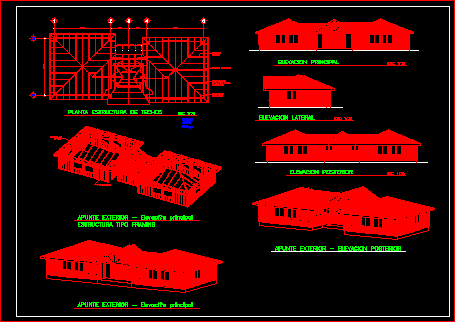Lightened Slab Beam And Vault, Previ DWG Detail for AutoCAD
ADVERTISEMENT

ADVERTISEMENT
Detail lightened slab prestressed beam based PREVI and vault type polystyrene block anchored to wall and / or girder or beam
Drawing labels, details, and other text information extracted from the CAD file (Translated from Spanish):
slab detail, scale, slab leaning on wall, slab resting on trab, lightweight hollow block with mortar joint, concrete in compression layer of cm. thick in trab, welded Mesh, prefabricated polystyrene vault, pre-stressed joist, lightweight hollow block with mortar joint, cm review notes to lock, concrete in compression layer of cm. thick in trab, welded Mesh, prefabricated polystyrene vault, pre-stressed joist, review notes to lock
Raw text data extracted from CAD file:
| Language | Spanish |
| Drawing Type | Detail |
| Category | Construction Details & Systems |
| Additional Screenshots |
 |
| File Type | dwg |
| Materials | Concrete |
| Measurement Units | |
| Footprint Area | |
| Building Features | |
| Tags | anchor, autocad, barn, based, beam, cover, dach, DETAIL, DWG, hangar, lagerschuppen, lightened, polystyrene, prestressed, roof, shed, slab, structure, terrasse, tile, toit, type, vault |








