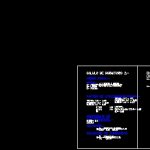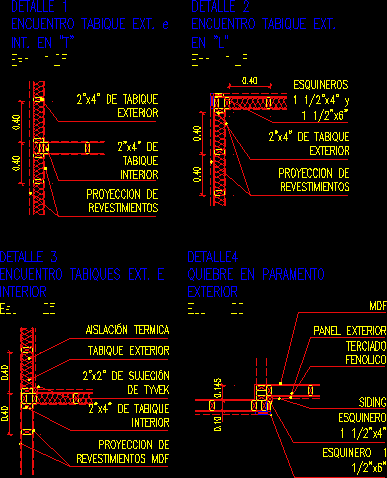Lighting Design DWG Block for AutoCAD

Design and calculation of artificial light in a housing according to the coefficients and the point of light; explained by areas and calculation by dimension; height and coefficient of light bulb using LED technology.
Drawing labels, details, and other text information extracted from the CAD file (Translated from Spanish):
Durex, Slab of h., Floor line, Lying line, Lying line, Window glass tp., E.g., kitchen, dinning room, living room, bedroom, commercial, stairs, Sshh, entry, bedroom, Slab of h., Lying line, Sshh, Closet, kitchen, Lav., commercial, Slab of h., Lying line, Master bedroom, bedroom, Sshh, kitchen, dinning room, living room, Lav., hall, Sshh v., Sshh, Rises from, Master bedroom, bedroom, Sshh, kitchen, dinning room, living room, Lav., hall, Sshh v., Sshh, entry, Rises from, architectural plant, Indicated., scale:, Contains:, work:, date:, Municipal seals:, sheet:, Lighting project, February, door, gap, Of pb doors for, Pb windows, Low area, area, Guayas, Guayaquil, Tarqui, Of the dawn., do not., Avenue no, No street, Avenue no, José nicolás ramón de jesús murillo murillo, Precoop hills of the, side, principal, Low area, commercial, laundry, Garage, living room, dinning room, kitchen, bedroom, Sshh, Projection line pa., entry, E.g., entry, Pa., Rises from, E.g., Bedroom, width, long, height, Of luminaires, Lum., of the, width, width, width, long, height, Of luminaires, Lum., of the, width, width, Of room, width, long, height, Of luminaires, Lum., of the, width, width, width, long, height, Of luminaires, Lum., of the, width, width, its T. Jorge choez i., Acoustic lighting, Sections, Indicated., scale:, Contains:, work:, date:, Municipal seals:, sheet:, Lighting project, February, its T. Jorge choez i., Acoustic lighting, Guayas, Guayaquil, Tarqui, Of the dawn., do not., Avenue no, No street, Avenue no, José nicolás ramón de jesús murillo murillo, Precoop hills of the
Raw text data extracted from CAD file:
| Language | Spanish |
| Drawing Type | Block |
| Category | Mechanical, Electrical & Plumbing (MEP) |
| Additional Screenshots |
 |
| File Type | dwg |
| Materials | Glass |
| Measurement Units | |
| Footprint Area | |
| Building Features | Garage |
| Tags | areas, artificial, autocad, block, calculation, Design, DWG, einrichtungen, facilities, gas, gesundheit, Housing, l'approvisionnement en eau, la sant, le gaz, light, lighting, machine room, maquinas, maschinenrauminstallations, plants, point, provision, wasser bestimmung, water |








