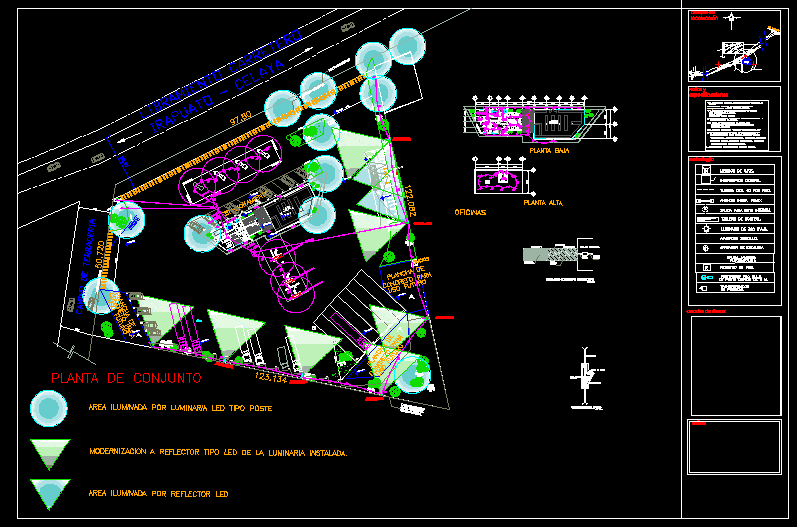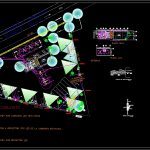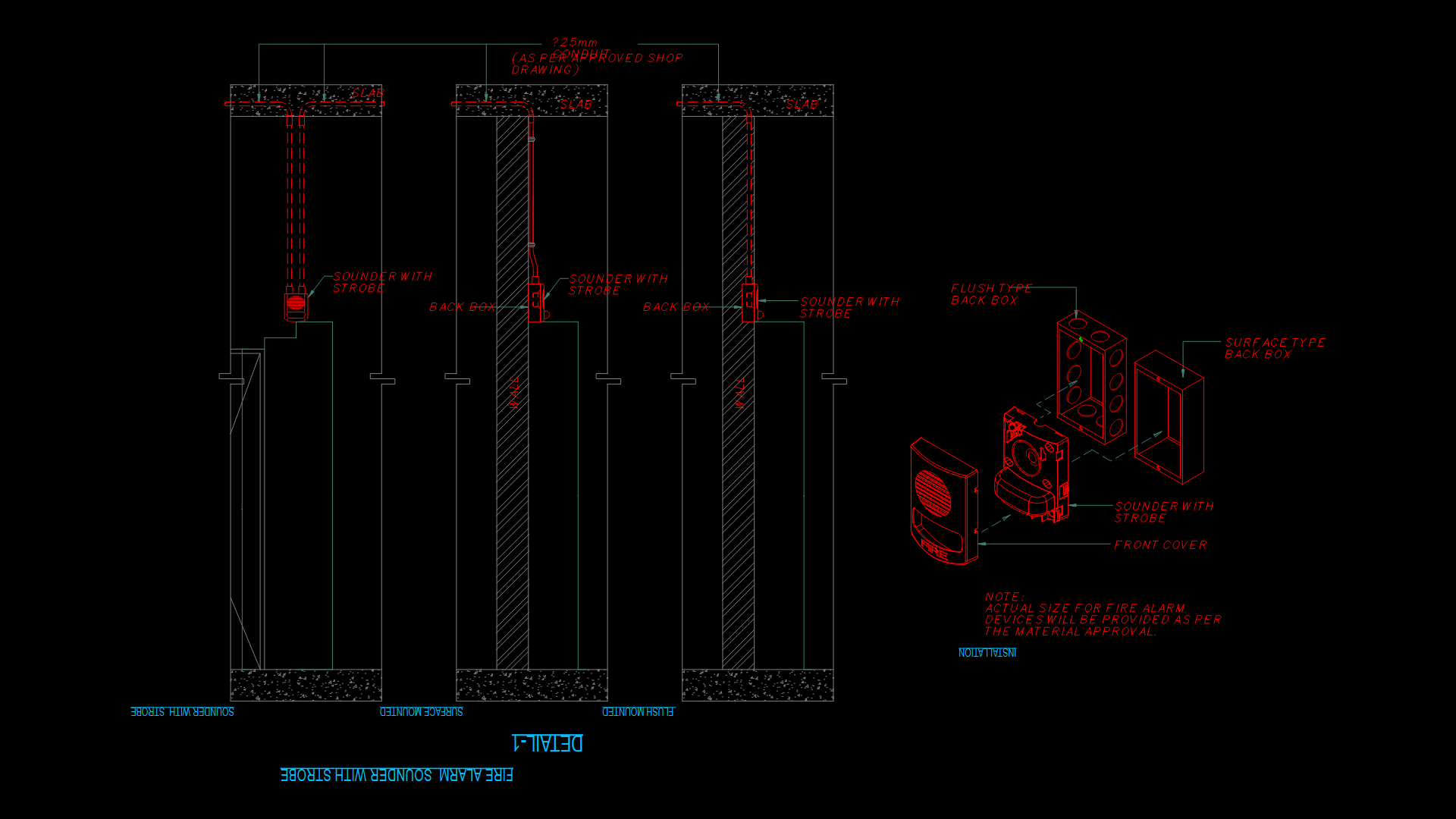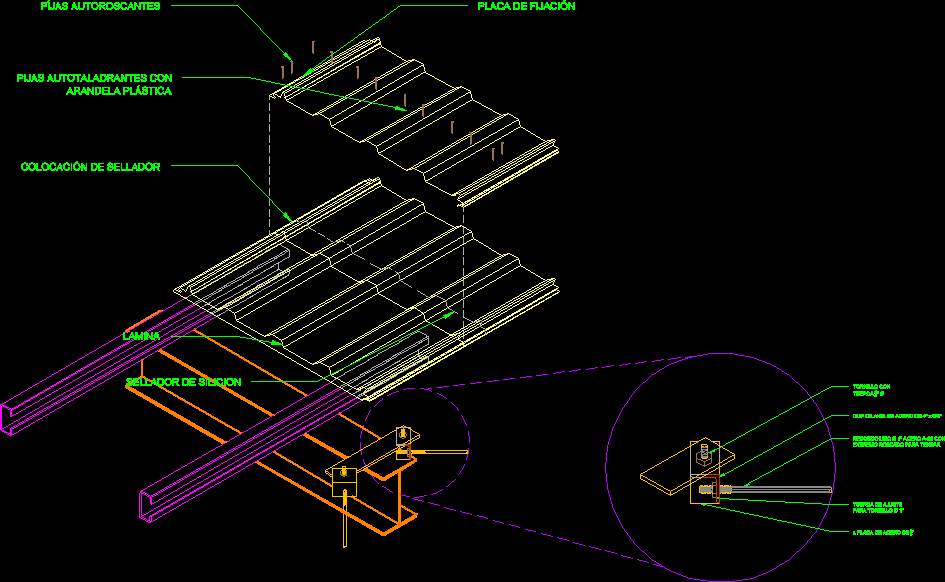Lighting Gas Station DWG Plan for AutoCAD

Plan that describes the location of fixtures at a gas station, from studio engineering.
Drawing labels, details, and other text information extracted from the CAD file (Translated from Spanish):
assembly plant, terraced road, carriage release, irapuato celaya, diesel, parking lot, ad, Independent, logo pemex, ironing board, concrete for, premium, magna, diesel, tanks, ladies bath, men’s bath, bathroom employees, passage, lobby, billing, clean, cellar, electrical control, room machines, service yard, bikes, dome, satelite, future use, ironing board, concrete for, future use, concrete for, ironing board, dirty, low level, lobby, top floor, Offices, lobby, billing, clean, cellar, electrical control, room machines, dome, ladies bath, men’s bath, bathroom employees, passage, service yard, bikes, convenience store sup., vent, purge, recovery vapors, vacuometer, measurement, fill, bomb, purge, recovery vapors, measurement, fill, bomb, vacuometer, bomb, fill, measurement, vacuometer, ball valve, purge, Garrison, tank, limit of perimeter m. tall, dispensary, hoses, emergency stop, extinguisher, emergency stop, extinguisher, hoses, dispensary, hoses, dispensary, ground boundary, limit right of way, convenience store sup., carriage release, celaya, cabbage. the cross, Irapuato, km., localization map, notes specifications, symbology, box of areas, seals:, transformers motor housings generators motor pumps, installer will be subject to the rules of pemex secretary of, use this plan only for the electrical installation., land system was designed according to the, installer will not execute mechanical connections under floor, the metal netting will be connected to the, the hazardous areas will use pipeline cedula, use copper wire with nylon lining., installer will be attached to the following color code:, pipe per floor will install c.m. of prof. of n.p.t., distinctive ads, respect this plan., characteristics of the land., contain equipment such as boards, dispenser outlets, Energy., neutral: white., phase: yellow., formwork with concrete cm., naked green physical earth., outlet for integral boat, pedestal, transformer, m., projector w.a.m., registration on floor., fluorescent, outlet lamp, stair damper, control panel., ad indep. pemex, simple eraser., w.a., c.f.e., general switch., tub. per floor., diesel dispatch, electric power ad flag., eys stamps, transformer, power supply, lighting fixtures, exterior lighting, in pole conico de mts., w.a.m. projector, in pole conico de mts., low board, w.a.m. projector, in pole conico de mts., w.a.m. projector, in pole conico de mts., w.a.m. projector, in pole conico de mts., w.a.m. projector, in pole conico de mts., independent ad, lighting fixtures, skirt, exterior lighting, lighting dispensers, electric power ad flag., in either of the two areas, accessories junction boxes, electric seal, non-metallic pipe, metal pipe, division, non-hazardous area, extension of hazardous areas, unscaled, fiber sealant boy, small fiber, drain plug, drivers, seal cutting
Raw text data extracted from CAD file:
| Language | Spanish |
| Drawing Type | Plan |
| Category | Mechanical, Electrical & Plumbing (MEP) |
| Additional Screenshots |
 |
| File Type | dwg |
| Materials | Concrete |
| Measurement Units | |
| Footprint Area | |
| Building Features | Deck / Patio, Car Parking Lot, Garden / Park |
| Tags | autocad, describes, DWG, éclairage électrique, electric lighting, electricity, elektrische beleuchtung, elektrizität, engineering, fixtures, gas, iluminação elétrica, lichtplanung, lighting, lighting project, location, plan, Project, projet d'éclairage, projeto de ilumina, Station, studio |








