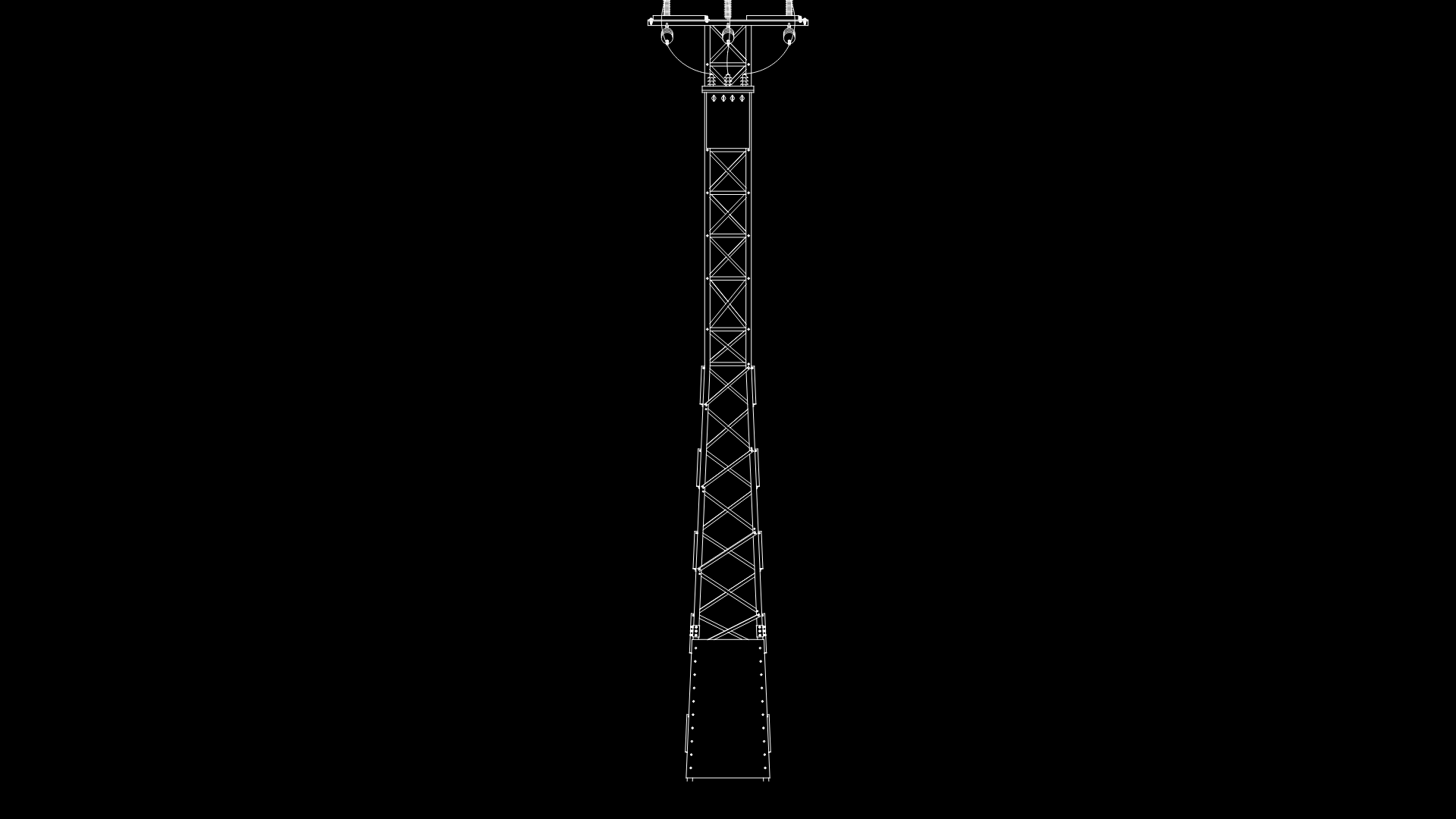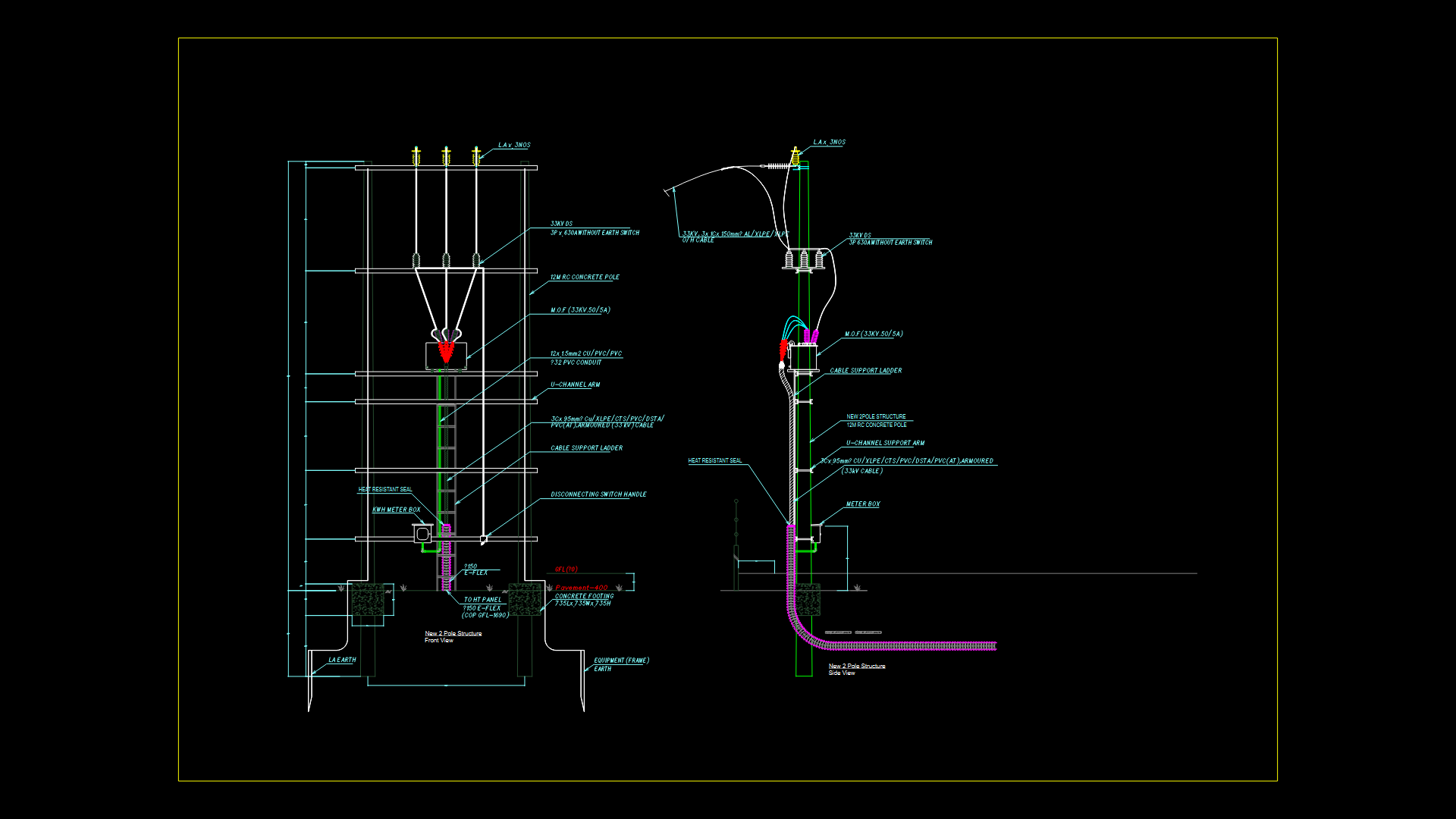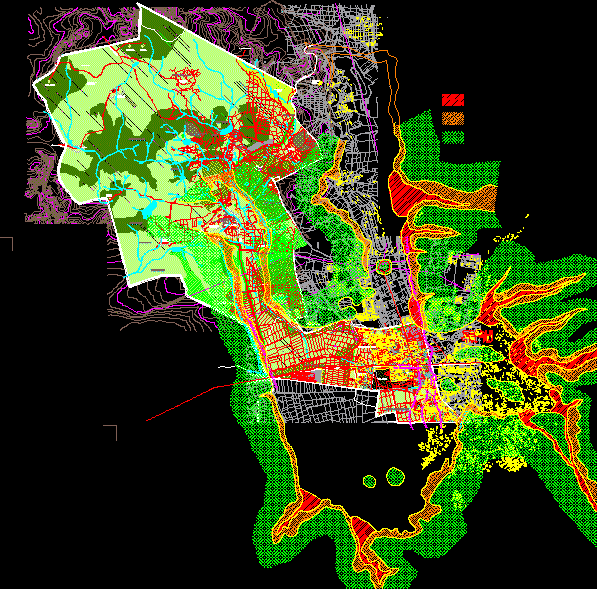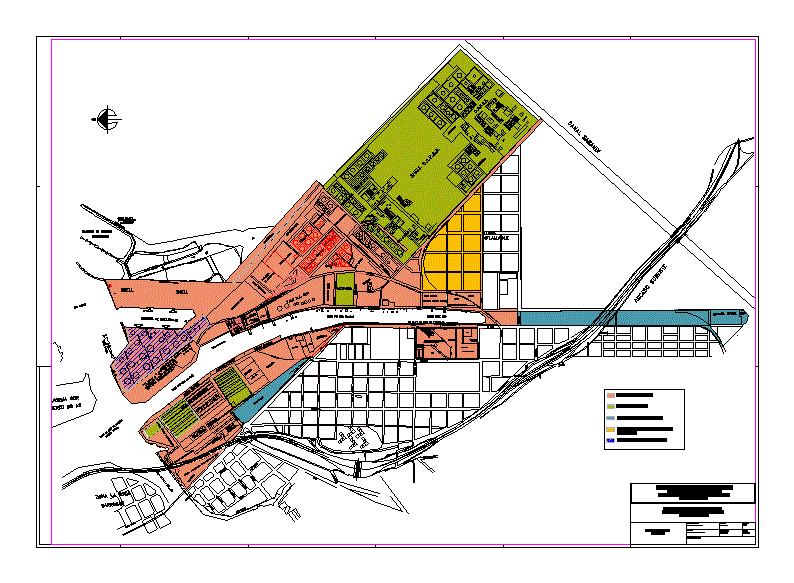Lighting Planfor Industrial Park DWG Block for AutoCAD
ADVERTISEMENT
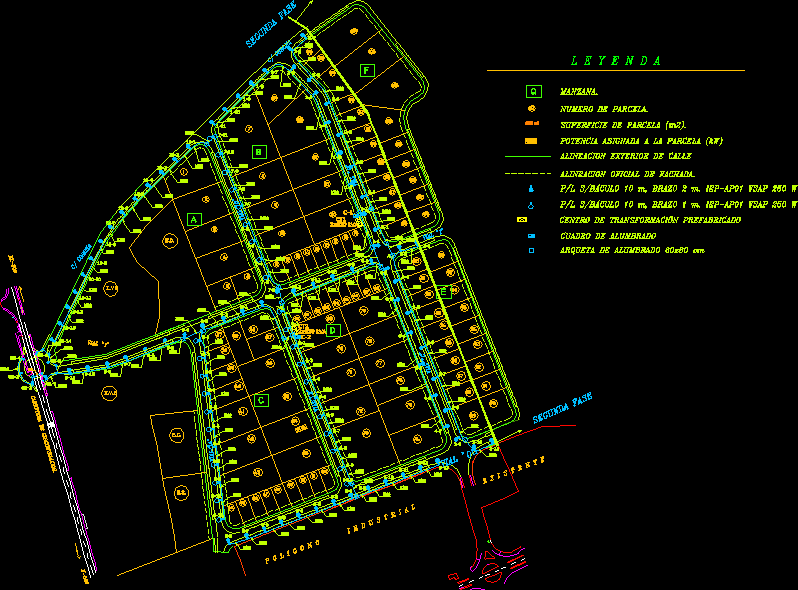
ADVERTISEMENT
Level where you see the lighting facilities, etc. for an industrial polygon
Drawing labels, details, and other text information extracted from the CAD file (Translated from Spanish):
Vial, Straight, Kva, Kva, Prefabricated processing center, E.d., E.c., is., Vial, crown, Vial, crown, Apple., Exterior street alignment., Plot area, Parcel number, Official facade alignment., bypass., second stage, Power assigned to the parcel, Vial, Arm m. Vsap, Kva, Kva, Lighting box, Lighting cabinet cm, Vial
Raw text data extracted from CAD file:
| Language | Spanish |
| Drawing Type | Block |
| Category | Water Sewage & Electricity Infrastructure |
| Additional Screenshots |
 |
| File Type | dwg |
| Materials | |
| Measurement Units | |
| Footprint Area | |
| Building Features | Car Parking Lot, Garden / Park |
| Tags | alta tensão, autocad, beleuchtung, block, détails électriques, detalhes elétrica, DWG, electrical details, elektrische details, facilities, haute tension, high tension, hochspannung, iluminação, industrial, kläranlage, l'éclairage, la tour, Level, lighting, park, polygon, torre, tower, treatment plant, turm |

