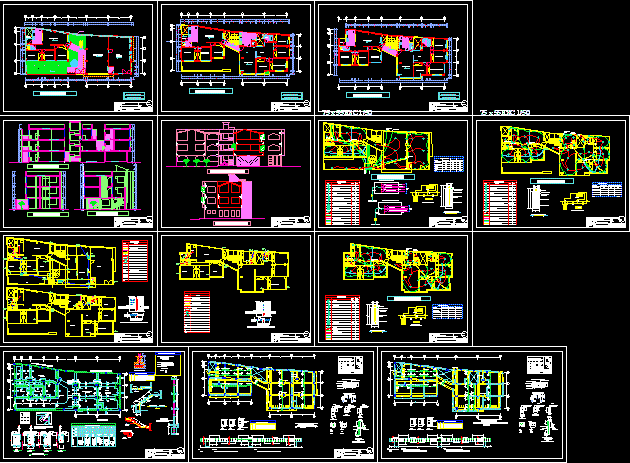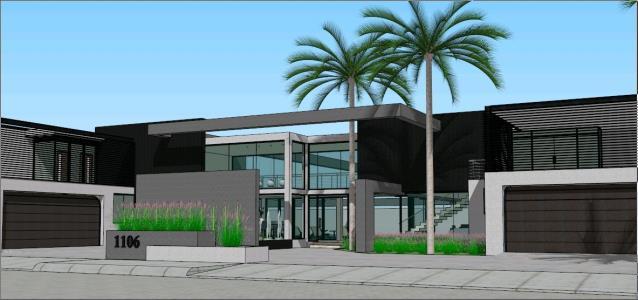Lima – Apartment Building – Five Floors DWG Section for AutoCAD

Lima – Apartment Building – Five Floors – Plants – Sections – Elevations
Drawing labels, details, and other text information extracted from the CAD file (Translated from Spanish):
project design, file, roberto lostaunau f., rolf, cad drawing, sheet, date, graphic scale, scale, plan, jaime colonel-zegarra g-b., owner, cod. project, location, project manager, project, dining room, hallway, bathroom, laundry, kitchen, living room, bathroom., santa marta, jybks-ppf, first floor, luis deza chavez, santa martha, chorrillos, guillermo wieland, ana maria del carmen ghitis, project development, lus deza chavez, chorrillos., teniente street romero language, jimenez lieutenant street, dorm.ppal, living room, passageway., kitchen., lav., sliding system., garden., jardinera., fixed, room-dining room, dorm. ppal, lateral elevation., interior elevation., frontal elevation., luminaires
Raw text data extracted from CAD file:
| Language | Spanish |
| Drawing Type | Section |
| Category | Condominium |
| Additional Screenshots |
 |
| File Type | dwg |
| Materials | Other |
| Measurement Units | Metric |
| Footprint Area | |
| Building Features | Garden / Park |
| Tags | apartment, autocad, building, condo, DWG, eigenverantwortung, elevations, Family, floors, group home, grup, lima, mehrfamilien, multi, multifamily housing, ownership, partnerschaft, partnership, plants, section, sections |








