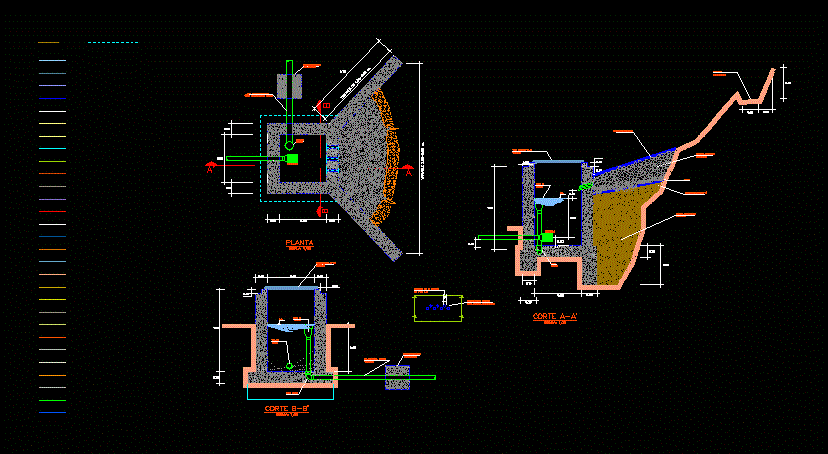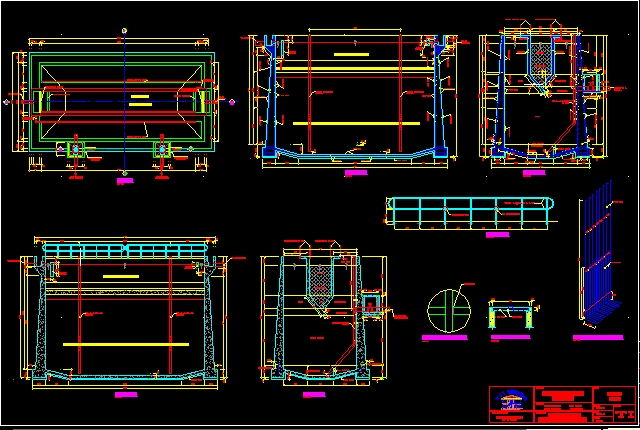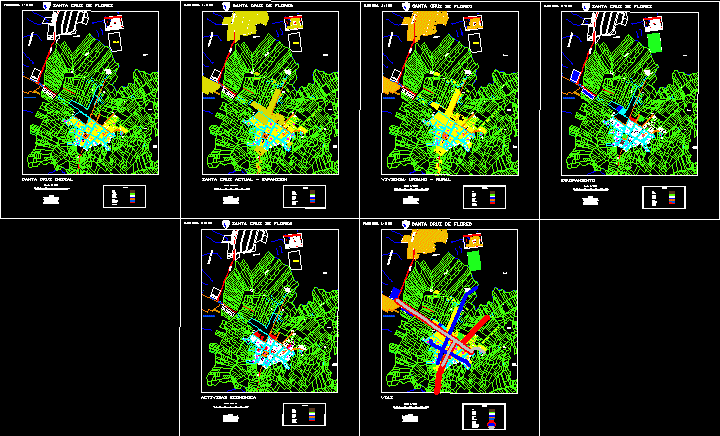Line Angular Pipe Concrete DWG Block for AutoCAD
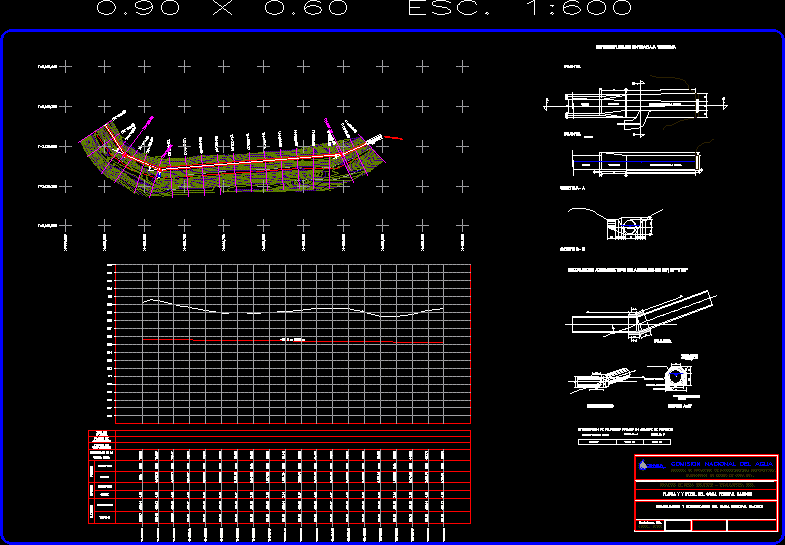
Line pipe concrete
Drawing labels, details, and other text information extracted from the CAD file (Translated from Spanish):
taking, Outlet outlet, Pi tunnel exit, Bn corner of the wall of the elevation., runway, runway, runway, Pipe entry structure, plant, cut, plant, pipeline, transition, Tunnel, access, pipeline, transition, Tunnel, Exit tunel, pipeline, Var, Var, Rods of no. Cm a.c., concrete, steel, Revenge, T.m.a., Notes: thickness cm coatings, Standard diameter hooks, Of the bar, Detail of docking type in angles of, plant, Isometric, cut, Determination of total volumes in concrete berthing, concrete, Rod no., Rod no., kind of, material, factor of, Abundance, factor of, Compaction, Ordered from, Curve, embankment, cut, embankment, cut, Subgrade, ground, volume, thickness, elevation, Management of hidroagricola infrastructure projects, National Water Comission, Irrigation project cupatitzio mich., Mich., April., Sub-management of civil engineering design, Plant profile of the main channel drawers, Rehabilitation modernization of the main channel drawers, with water, National Water Comission, Esc., Pi tunnel exit, Bn corner of the wall of the elevation., runway
Raw text data extracted from CAD file:
| Language | Spanish |
| Drawing Type | Block |
| Category | Water Sewage & Electricity Infrastructure |
| Additional Screenshots |
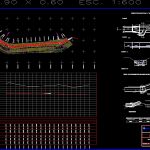 |
| File Type | dwg |
| Materials | Concrete, Steel |
| Measurement Units | |
| Footprint Area | |
| Building Features | |
| Tags | autocad, block, concrete, DWG, kläranlage, line, pipe, treatment plant |



