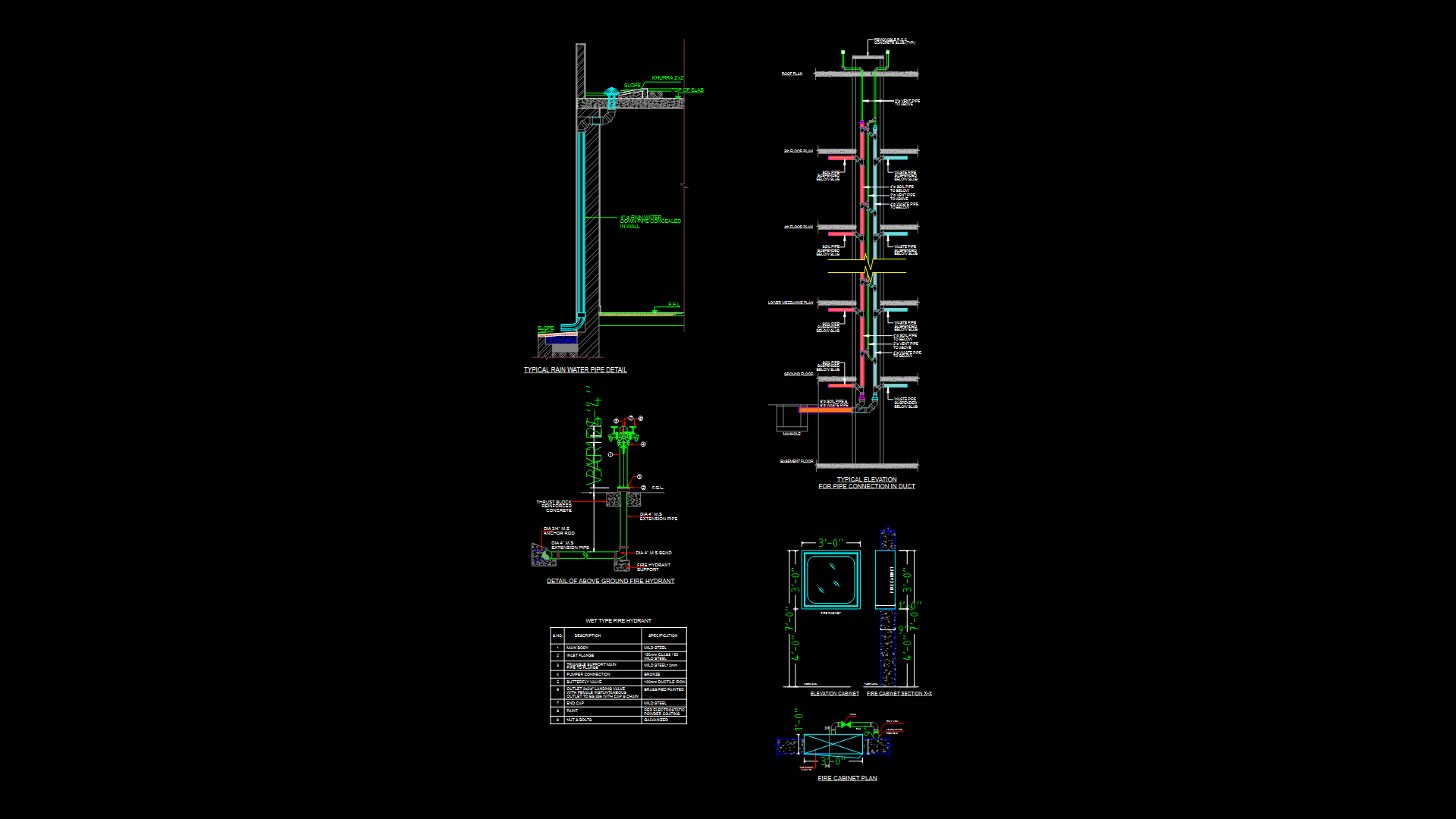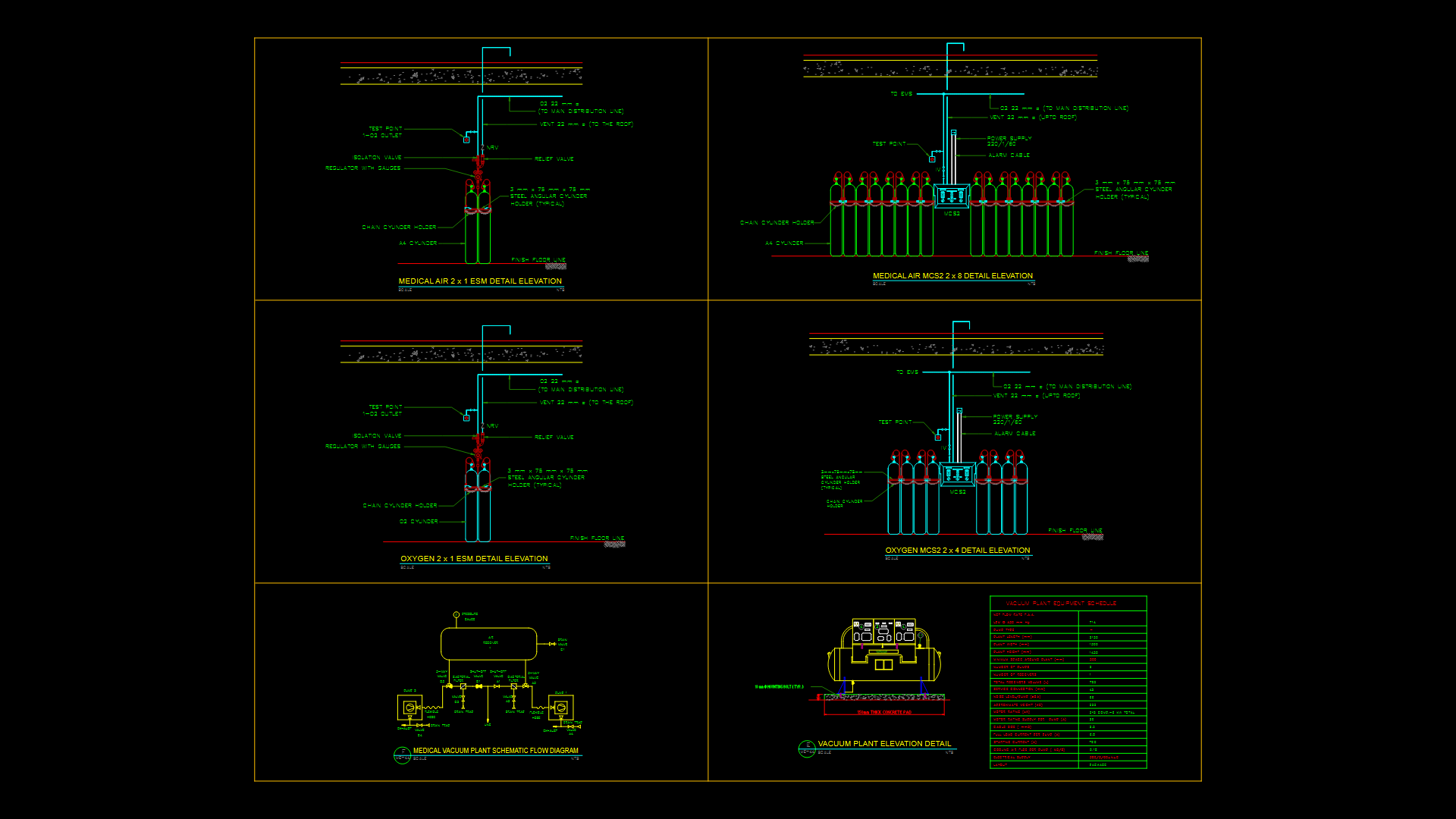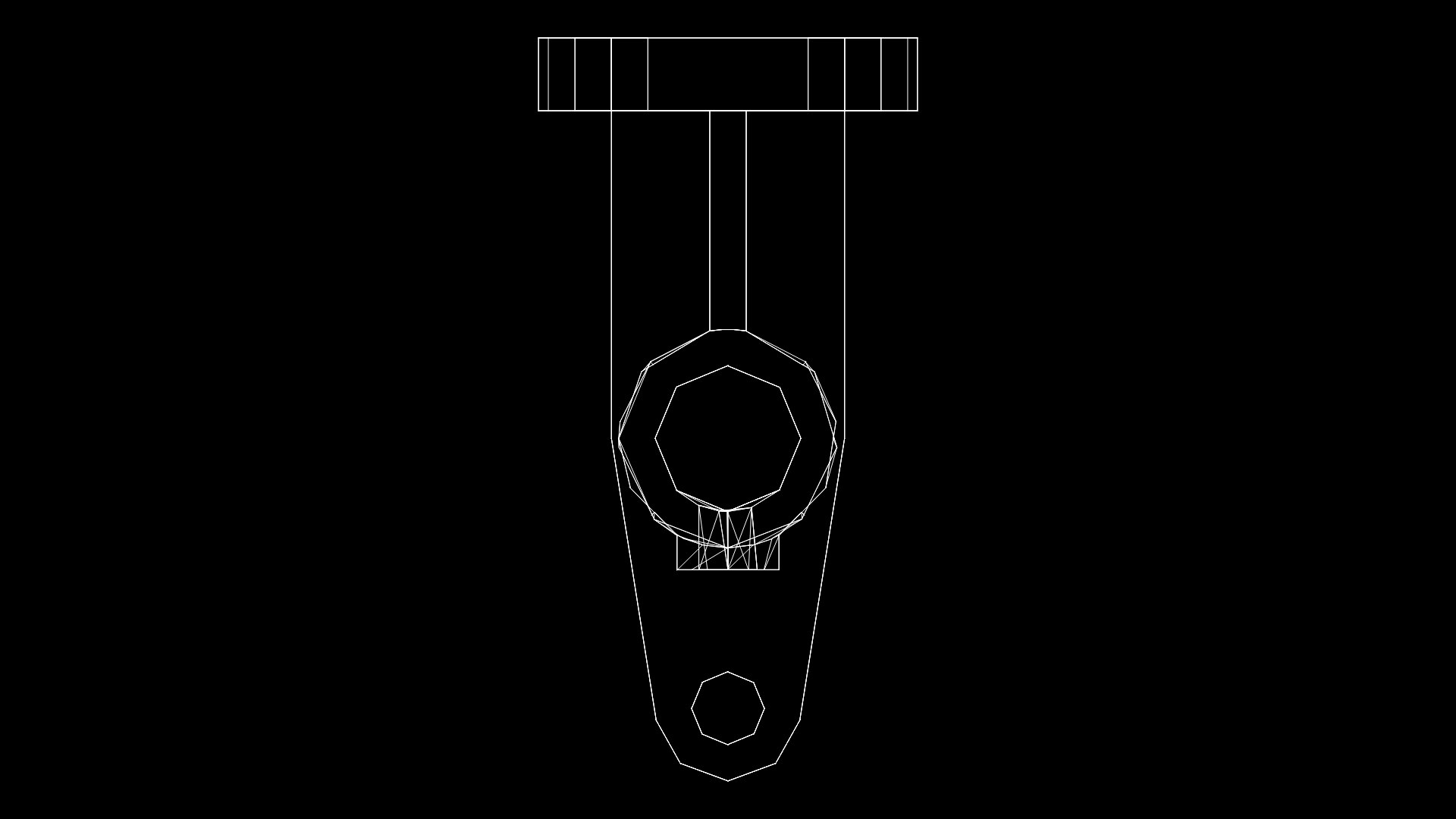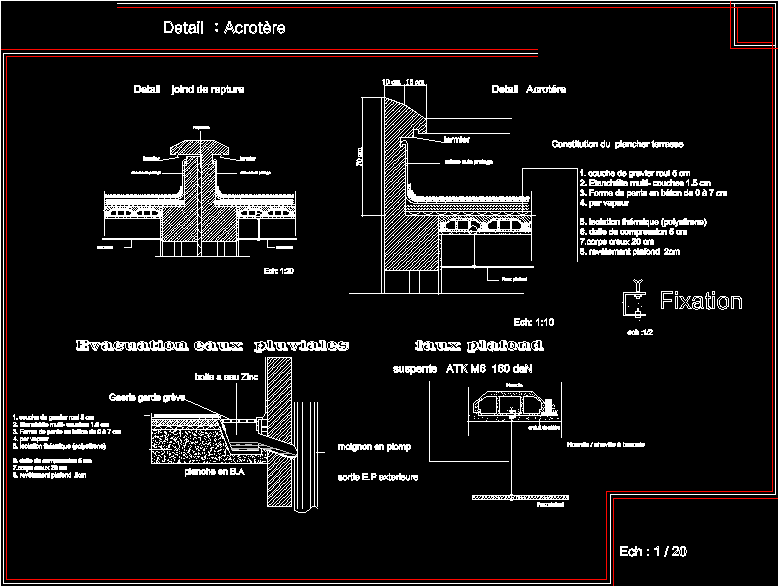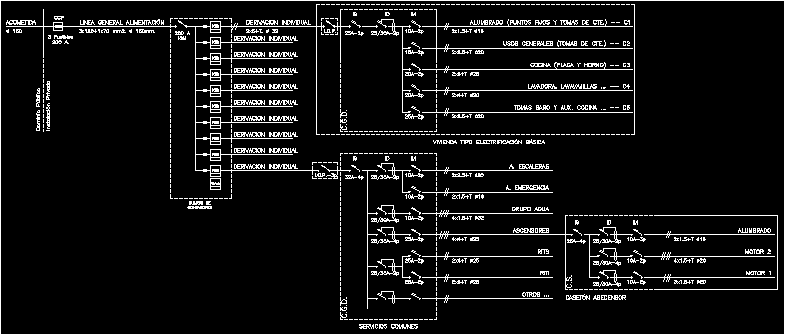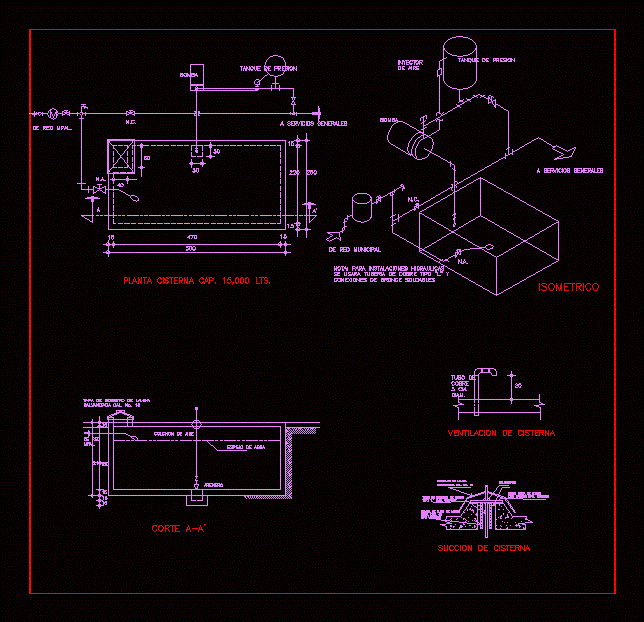Line Diagram DWG Block for AutoCAD
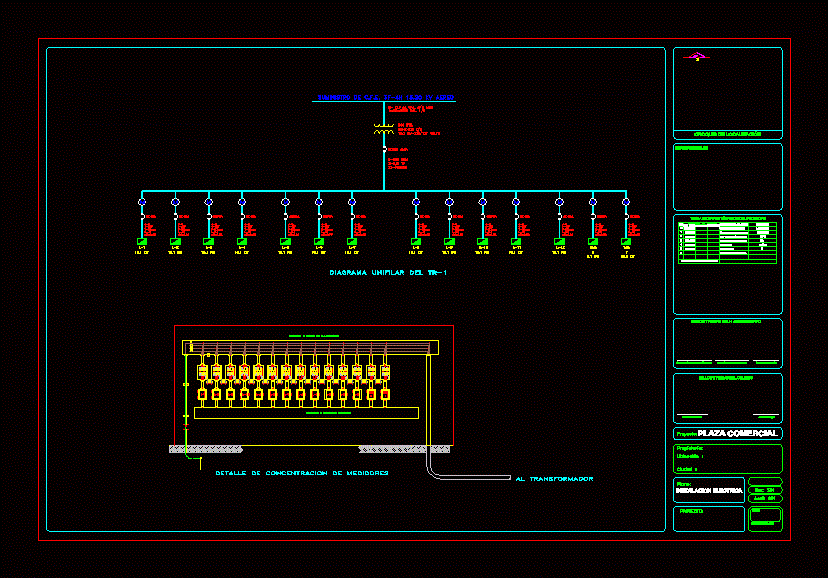
Line diagram of a mall
Drawing labels, details, and other text information extracted from the CAD file (Translated from Spanish):
C. Kv air, Amp., Mcm, Xlp to lime. Awg, lime., Volts, Connection, Kva, Tab., Diagram of the, Tab., Food supply cabinet, Collector duct cabinet, Meter concentration detail, Tab., To the transformer, Seat alignment, electrical installation, Urban development direction, mall, School signatures, Stamps h. town hall, draft:, flat:, city, Location, owner:, Signature of the president, Urban planning coordination, Include:, plane number:, key, Esc: sin, Acot: sin, School seal, Postage stamps, do not. Of stationary drawers., Total built, Total area of the property, Coef. Of land occupation, Uncovered area in low, localization map, Table of technical data of the project, extension, Area chart, New construction, level, Regularization, green area, do not. Of levels, Specifications
Raw text data extracted from CAD file:
| Language | Spanish |
| Drawing Type | Block |
| Category | Mechanical, Electrical & Plumbing (MEP) |
| Additional Screenshots |
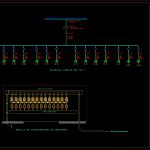 |
| File Type | dwg |
| Materials | |
| Measurement Units | |
| Footprint Area | |
| Building Features | Deck / Patio |
| Tags | autocad, block, diagram, DWG, einrichtungen, facilities, gas, gesundheit, l'approvisionnement en eau, la sant, le gaz, line, machine room, mall, maquinas, maschinenrauminstallations, provision, solid, wasser bestimmung, water |
