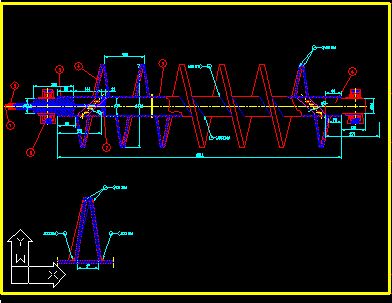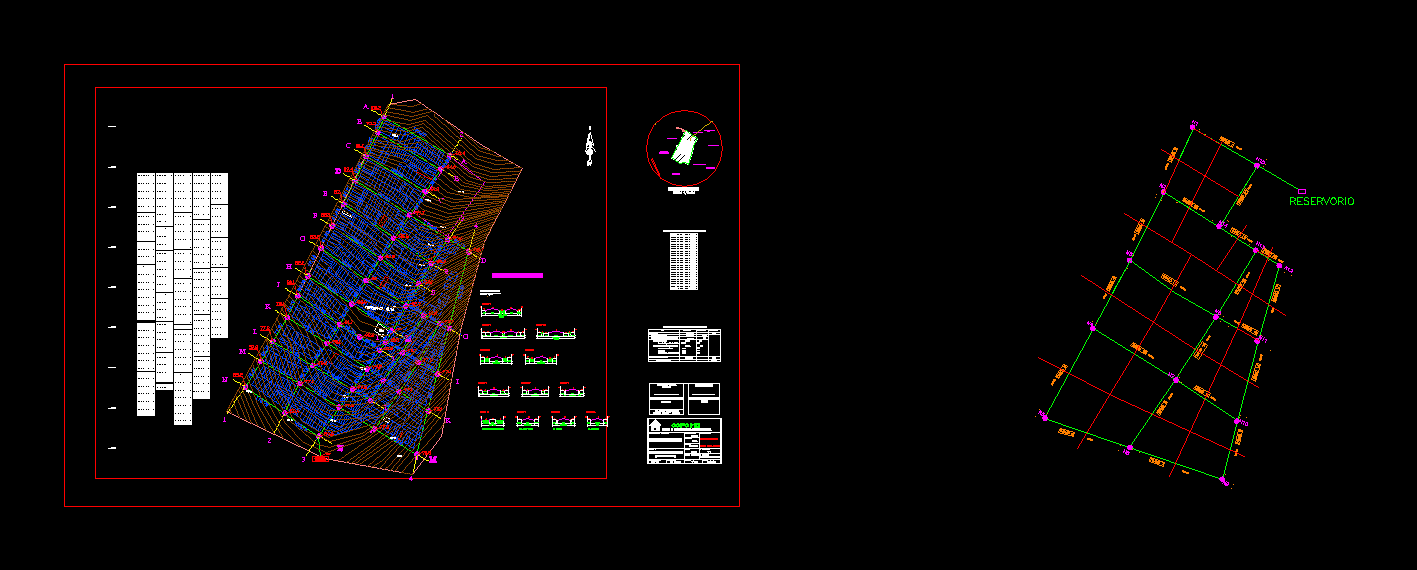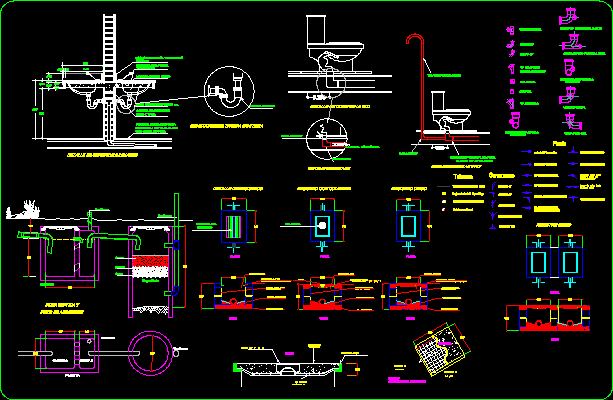Line Diagram Electrification DWG Block for AutoCAD
ADVERTISEMENT

ADVERTISEMENT
Single-line diagram of the electricity network for development
Drawing labels, details, and other text information extracted from the CAD file:
cond arv, c.c., diagrama unifilar, tension a.t., c.c.
Raw text data extracted from CAD file:
| Language | English |
| Drawing Type | Block |
| Category | Mechanical, Electrical & Plumbing (MEP) |
| Additional Screenshots |
 |
| File Type | dwg |
| Materials | |
| Measurement Units | |
| Footprint Area | |
| Building Features | |
| Tags | autocad, block, development, diagram, DWG, éclairage électrique, electric lighting, electrical, electricity, electrification, elektrische beleuchtung, elektrizität, iluminação elétrica, lichtplanung, lighting project, line, network, projet d'éclairage, projeto de ilumina, singleline, symbolism |








