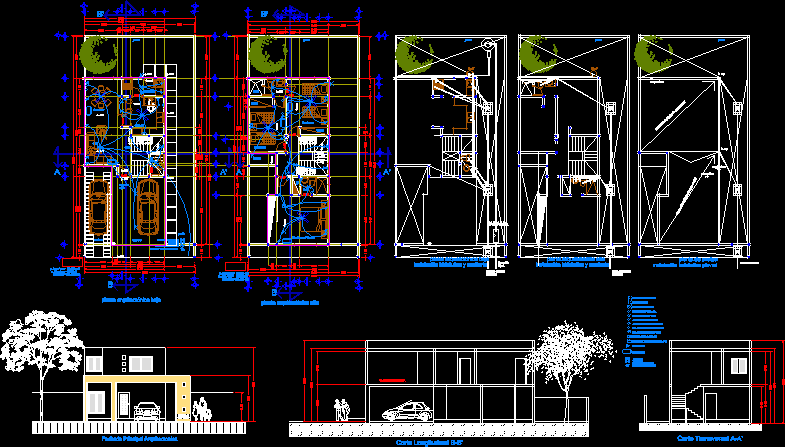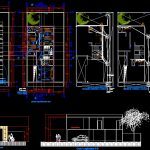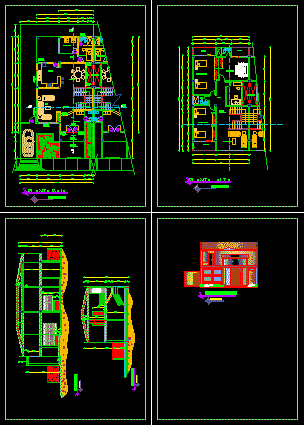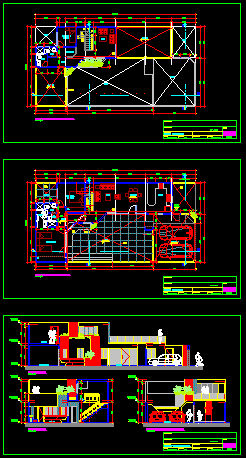Linked House 9x18m 2 DWG Section for AutoCAD

Linked House 9x18m 2 – Plants – Sections – Elevations – Electricity
Drawing labels, details, and other text information extracted from the CAD file (Translated from Spanish):
diphsa, allende and cjon. rubi, los mochis, sin., architectural project, iron door, dimensions in meters, sheet :, responsible expert:, professional card :, arq.jorge perez alvarado, scale :, date :, place :, design :, surface of terrain :, construction surface :, content :, owner :, project :, real estate developments, sa from c.v., d.r.o. no., the mochis, sinaloa, arq. Miguel Enrique Beltran Aguirre, projected :, deych ing. manuel de jesus pellegrini cervantes, structural design:, duop, cadastre, high architectural floor, low architectural floor, dining room, laundry, kitchen, living room, upstairs, entrance, ppal., garden, garage, bathroom, closet, bedroom, floor, balcony , main bedroom, garden, simple damper, telephone outlet, load center, cablevision outlet, exit center, meter and cfe connection, spot output, staircase switch, wall outlet, interphone, mini split, registration, telephone, record cablevision, intercommunication, int, japama, hydraulic and sanitary installation, roof plant, b. a.p., vent, hydraulic pluvial installation, to the collector, municipal, connection, mpal., to the road, main architectural facade, longitudinal cut b-b ‘, cross-cut a-a’, closet bedroom
Raw text data extracted from CAD file:
| Language | Spanish |
| Drawing Type | Section |
| Category | House |
| Additional Screenshots |
 |
| File Type | dwg |
| Materials | Other |
| Measurement Units | Metric |
| Footprint Area | |
| Building Features | Garden / Park, Garage |
| Tags | apartamento, apartment, appartement, aufenthalt, autocad, casa, chalet, dwelling unit, DWG, electricity, elevations, haus, house, linked, logement, maison, plants, residên, residence, section, sections, unidade de moradia, villa, wohnung, wohnung einheit, xm |








