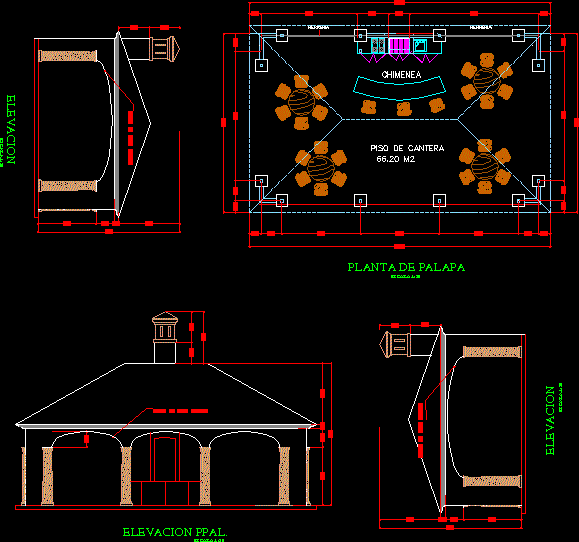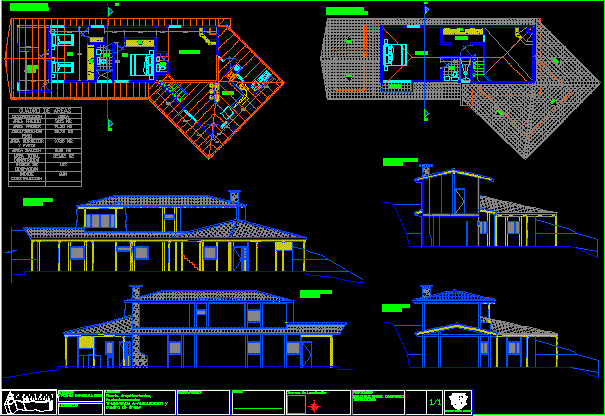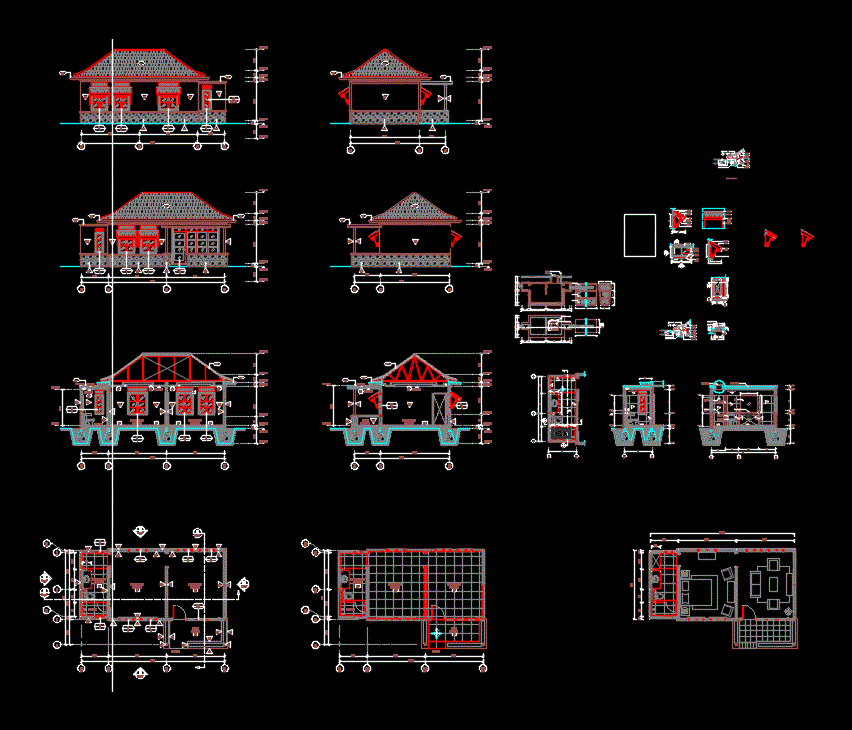Linked House DWG Section for AutoCAD
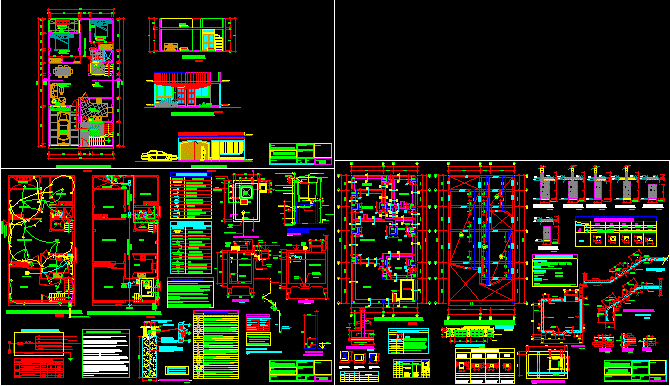
Linked House – Plants – Sections – Elevations
Drawing labels, details, and other text information extracted from the CAD file (Translated from Galician):
Cl., bedroom, ss.hh, p a s a d i z o, terrace, floor cement polished, laundry room, dining room, car-port, entrance, garden, project. of tiles, distribution first level, hall, kitchen, project. roof, elevation, seating, dining room, roof, cut: aa, distribution – cut and elevations, single-family housing, architecture, lamina :, professional:, design and project :, location :, scale :, project :, owners :, flat: , date:, main elevation, indicated, electrical installations, ie-is, foundation – lightened, structures, nt:, solado, section: bb, section: aa, nfc :, section: cc, section: dd, npt:, nfp :, thickness, variable, detail of shoe, see table, grill, according to detail of stirrups., type, reinforcement, peralte, shoe section, overlays and joints, beam on each side of, column or support, slabs and beams, splices of reinforcement, of light of the slab or, will not be allowed, beams, slabs, columns, armor in one, same section, detail of lightened, will be located in, rmin., central third., will not clog, stirrups, columns, joints l, hollow brick, section: ff, bxt, cut, technical specifications: concrete – columns, foundation :, steel, cyclopedic concrete: reinforced concrete: concrete – plates, overcrowding:, resistance, overload:, mortar: concrete – beams, maximum, stone, median, picture of columns, no level, cut: zz, dissipation, cast iron , column in, last ceiling, ceiling, column, intermediate, beam, vb, frame of beams, tank top, in corner, column, section: ee, cistern, foundation of, stairs, vb, staircase detail, first section , second section, foundation plant, leveled slab first level, standard hook hooks, corrugated steels, note: in the table shown, and the foundation slab, column, the specified dimensions, and beams, they must end in , standard hooks, which will be housed in concrete with, reinforcement steel used, longitudinally, in beams, first level sanitary facilities, see detail, ground well, reinforced concrete cover, magnesium or similar substance, sanik gel, sulphate, pressure connector n, copper or bronze, conductor, earthing, nude conductor, brass connector, copper electrode, pvc-p tube, n. Starter, grid, level switch, level. stop, float, ventilation hat, vacuum breaker, suction, pump, air breaker, elevated tank detail, bb cut, standing valve, with basket, suction, float, valve, inlet, water, to the net , water level, low cold water, cover of, concrete, overflow, isometric of, pipe up, tub. of, water pumping equipment, standing valve with basin, goes to elevated tank, iron, cistern, water, tank, enter, with basket of, gravel, sump box, cut: xx, npt, Washer, outputs, shower, flow, motor, dynamic height, power, suction pipe, impulse pipe, units, pumping characteristics, for its correct operation., general notes: electrical panel and necessary controls, by equiper with all its accessories ,, symbology, cold water pipe, float valve, check valve, hot water pipe, description, water meter, water legend, tee, straight tee with uphill, straight tee with lowering, universal union, key irrigation, drainage pipe, ventilation pipe, drainage belt, sanitary ware, floor bronze, threaded register of, log box, sink, the internal water supply will be pvc for cold water., the tests will be followed with the help from a hand pump up, the drain pipes They will be filled with water, after plugging in, technical specifications, special glue, drain stoppers and ventilation tubes that reach the roof, should be prolonged above the finished floor until, with special glue, the ventilation pipes will be pvc-sel and will be sealed, drainage pipes will be pvc-sap and will be sealed with, the operation of each sanitary apparatus will be checked., dual bipolar outlet with universal type forks, single, double, triple in box fºgº, legend, piped in floor d indicated in unifilar diagram, unifilar diagram, khw meter for installation, exit for lighting in the wall, electrical installations first level, consecionary rally, tg, electric rungs, upper floors, telephone elevator, tv-cable, at least unless otherwise indicated, such as installation of tubes without tubing, iron box with ticino anodised aluminum plate, wall-mounted with ticino anodised aluminum plate, galvanized with door and plate, circuit indication card, principle scheme, standard pvc, well of land, lighting and electrical outlet, electric cooker, total, tg, centers of light, it was
Raw text data extracted from CAD file:
| Language | Other |
| Drawing Type | Section |
| Category | House |
| Additional Screenshots |
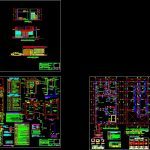 |
| File Type | dwg |
| Materials | Aluminum, Concrete, Plastic, Steel, Other |
| Measurement Units | Metric |
| Footprint Area | |
| Building Features | Garden / Park, Deck / Patio, Elevator |
| Tags | apartamento, apartment, appartement, aufenthalt, autocad, casa, chalet, dwelling unit, DWG, elevations, haus, house, linked, logement, maison, plants, residên, residence, section, sections, unidade de moradia, villa, wohnung, wohnung einheit |



