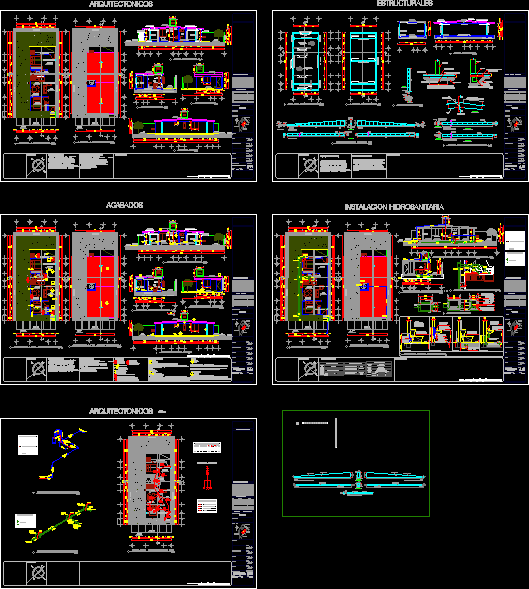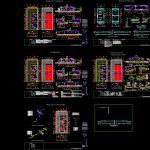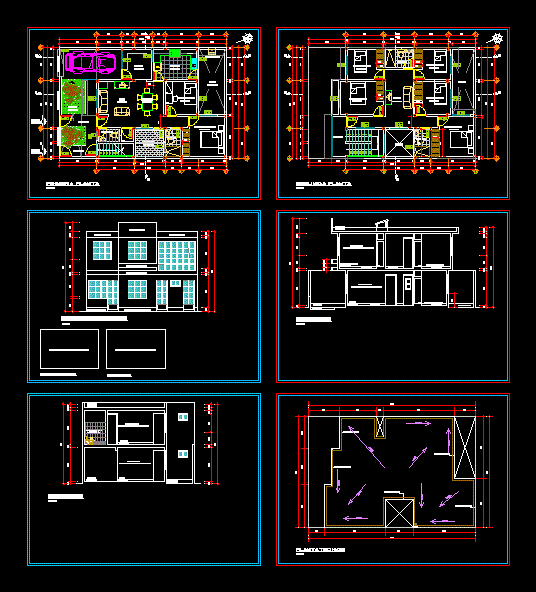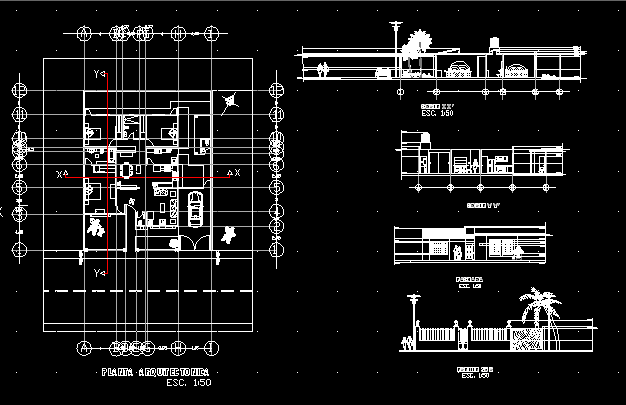Linked House DWG Section for AutoCAD

Linked House – Plants- Sections – Elevations – Details
Drawing labels, details, and other text information extracted from the CAD file (Translated from Spanish):
pend., view title, general notes:, seals and signatures :, cut, cover plate, bridges, floor, elevation, front of the house, second extension, piece a with piaza b are cimetric, piece c, note: , projection of doubles, connection plate, septum register, low, tinaco, cut to, b cut, variable, cover, detail of perimeter dentellon, pl-base, natural terrain, foundation slab, reinforcement detail of foundations for interior walls, internal wall, architectural wall, main facade, patio, cortelongitudinalx – x ‘, bedroom, bathroom, kitchen, living room, access, projection of eaves, sidewalk, street, adjoining, panel div. three-dimensional, contractar, adjoining, project data, name of the plan :, dimensions :, scale :, date :, owner :, location :, table of areas, general notes, date, concept, review, review :, approved :, type of project :, revisions, design :, drawing :, meters, location :, plan key :, responsible expert :, housing, orientation, general notes and symbology:, graphic scale :, floors, walls, ceilings, roof slabs , finishes table, covintec wall, material notes :, finishingsfachadaprinci pal, adjoining private property, finishesfachadalatera l, height of parapet, height max. window, window key, window width, door key, door height, door width, concrete bench, types of walls, brushed finish, symbolism:, gray enamel paint in metal structure, ind. change of level, facilities, plant, rooftop plant, facilities, gitudinal x-x ‘, specifications:, angular control key, stainless steel coflex, balloon, divider, urrica, coflex, nacobre, nacobre, iusa, brand, bill of materials , material, tee, elbows, couplings, male plugs, tee reduction, elbow reduction, nut union, bbresoldable, waterpotable, pipe, installation, union, connections, tests, valves, diameters, millimeters, inches, chrome nose wrench, urrea, indicates reduction, indicates material and diameter of pipe in mm, direction of flow, indicates height of piece, feeding of roof water tanks, low feed sanitary p.baja, indicates rises pipe, nose wrench chrome urrea mark, globe sectioning valve , hot water pipe, indicates tee, indicates elbow, va, angular valve, shaft, npt, co extension of pvc for wc, of t l l l l l l l l l l l l l l l l l l l l l l l l l l l l l l l l l l l l l l l l l l l l l l l l l l l l l l l l l l l l l l l l l l l l l l l l l l l l l l l l l l l l l l l l l l l l l l l l l l l l l l l l l l l l l l l l l l l l l l l l l l l l l l l l l l l l l l l l l l l l l l l ll hydraulic, cold water pipe, flow direction, scv, ups column ventilation, tv, ventilation pipe, bronze registration plug valesi brand, earrings, pvcsanitary, pvcanger, sanitary, anillodehule, specifications, finishes, plant decontamination, cortestructural, filling compactacion, architectural, structural, plant, foundation notes:, interior wall cloth, important: before carrying out the installation should be physically reviewed the measures of the outputs of the sanitary furniture, wc ideal brand standard economic line or similar color white , comes of food, wash basin ideal brand standar economic line color white or equivalent, installation hidrorosanitaria, de talledeinstalacionhid rosanitaria, detallederegistro, conc template poor challenge, chaflan based on poor concrete, low furniture, a sink and shower, w.c., continuous laundry, comes rush mpal., meter, symbology inst. sanitary, heater, elbow up, free, total, watts, current, cable, poles, cto, cfe, single damper, load center, small text, medium text, d i a g r a m a u i f i l a r, simbologia inst. electrica, instalaleclectricp lantabaja, finishescortetransver saly – y ‘, facilitiescortetra nsversaly – y’, wc, shower, hot water outlet, washbasin exit cold water, washbasin exit hot water, laundry, cold water outlet, isometricocion hydraulic, isometrico sanitary installation, sink, sanitary , strainer, washbasin, quixpill street, temascaltepec street, green area, walker, patio, facadelateral, finishescortelongitud inalx – x ‘, finishesplantaarquitetonic, med, ups, feeding tinaco, strainer
Raw text data extracted from CAD file:
| Language | Spanish |
| Drawing Type | Section |
| Category | House |
| Additional Screenshots |
 |
| File Type | dwg |
| Materials | Concrete, Steel, Other |
| Measurement Units | Metric |
| Footprint Area | |
| Building Features | Deck / Patio |
| Tags | apartamento, apartment, appartement, aufenthalt, autocad, casa, chalet, details, dwelling unit, DWG, elevations, haus, house, linked, logement, maison, plants, residên, residence, section, sections, unidade de moradia, villa, wohnung, wohnung einheit |








