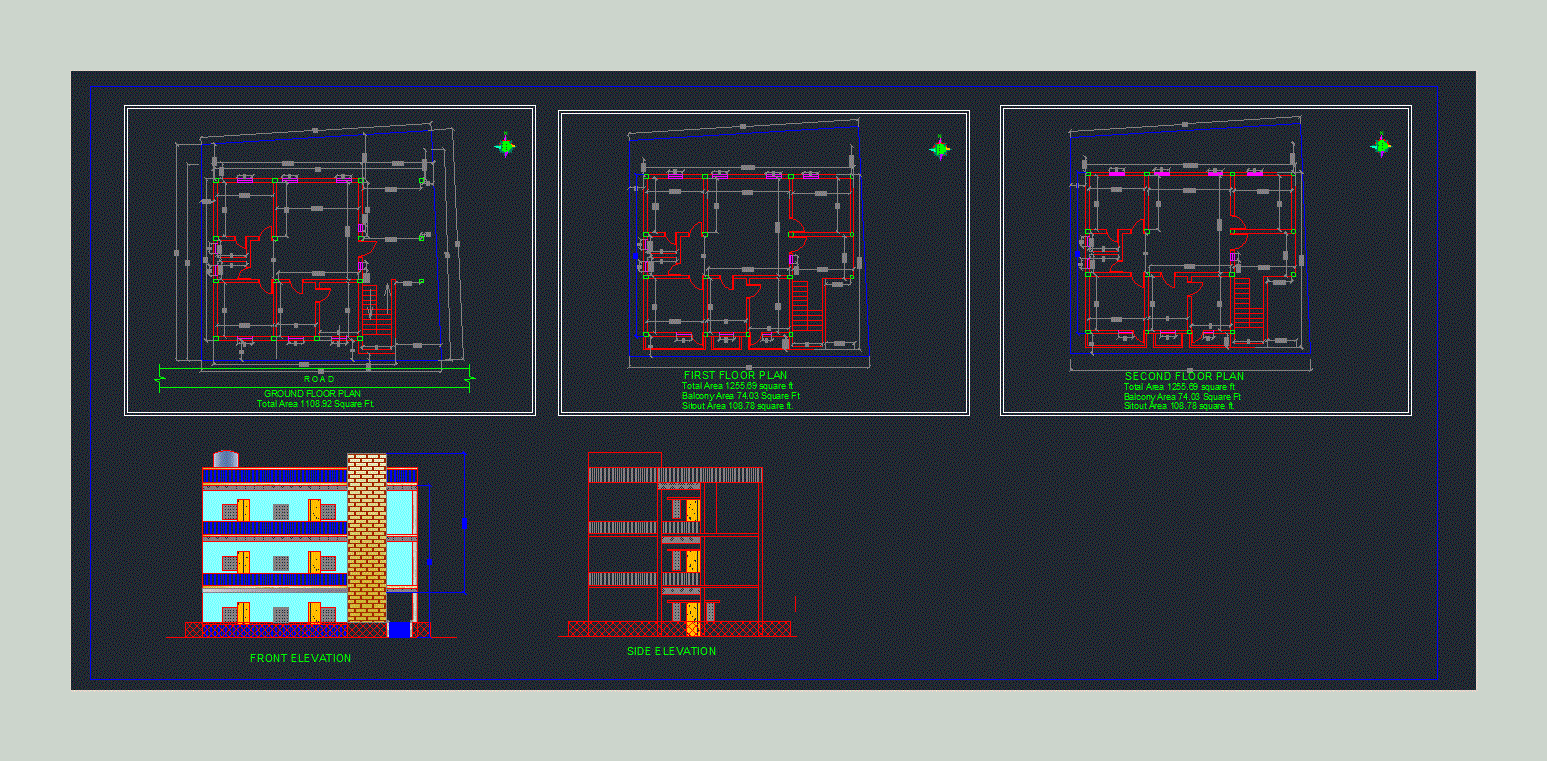Linked House DWG Section for AutoCAD

Linked house – Plants – Sections – Elevations – Twoo Floors
Drawing labels, details, and other text information extracted from the CAD file (Translated from Spanish):
source, main facade, pipe, pvc, wall, detail a, red, partition, detail, npt, concrete finish, register, concrete cover, polished, flattened, angle, lid, red partition wall, stirrups , cortelongitudinal, court b – b ‘, roof, upper floor, aluminum wardrobe, wall of mud partition, reinforced concrete slab, foundation, sidewalk, chain of exhaustion, ground floor, chaflan, sardinel, empty, vestibule, low, bathroom, master bedroom, terrace, plantaalta, plantaarquitectonica, tv room, wood – white ash, green glass, white matte, marble, grass, ground floor, service area, access, vehicular access, garden, cellar, room, up, garage , dining room, kitchen, meters, architectural plans, façade and cuts, dimensions:, scale:, expert:, date:, floor plan,, key:, project:, owner:, address:, home ion, total built area :, seals:, land surface :, notes:, north, location:, project:, courtroom, dressing room, court a – a ‘, orizaba, veracruz, assembly plant, castles and chains, no scale, detaildecimentacione s, intermediary and bordering foundation, dala de arrasnte, fence dala, castle, registry detail, simbologia, e.- float, d.- nose wrench, c.- gate valve, b.- union nut, a.- meter , t. v., water heater, W.C., d e t a l l e d and l or s, i s o m e t r i c h i d r u l i c, f a c h e d p o s t e r i o r c r t e p o r f a c h e d, rush, sink, tub, shower
Raw text data extracted from CAD file:
| Language | Spanish |
| Drawing Type | Section |
| Category | House |
| Additional Screenshots |
 |
| File Type | dwg |
| Materials | Aluminum, Concrete, Glass, Wood, Other |
| Measurement Units | Metric |
| Footprint Area | |
| Building Features | Garden / Park, Garage |
| Tags | apartamento, apartment, appartement, aufenthalt, autocad, casa, chalet, dwelling unit, DWG, elevations, floors, haus, house, linked, logement, maison, plants, residên, residence, section, sections, twoo, unidade de moradia, villa, wohnung, wohnung einheit |








