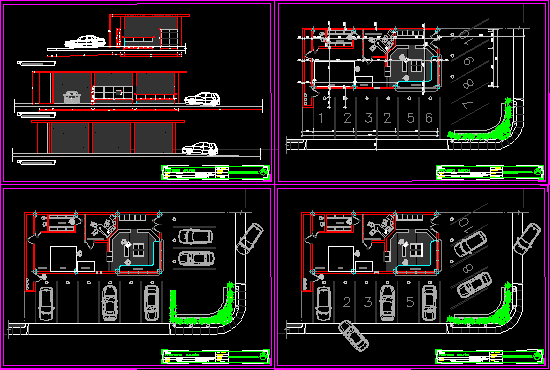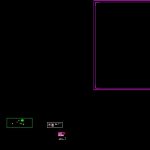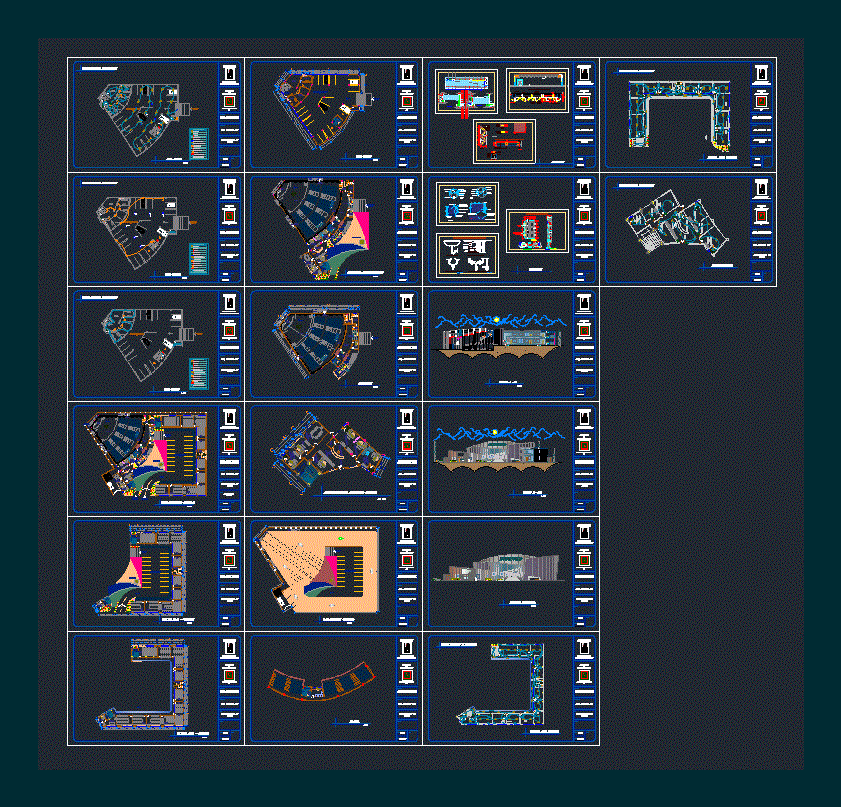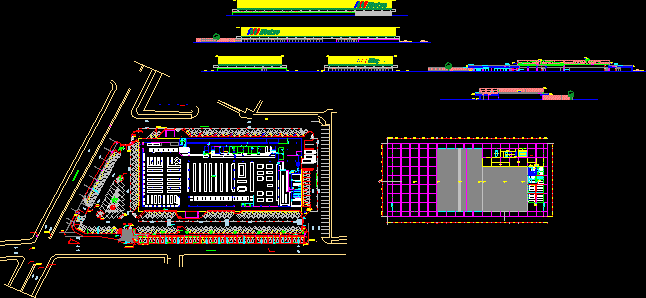Liquor Store DWG Block for AutoCAD

Architecture plane – Liquor storef urnished, group plane and facades
Drawing labels, details, and other text information extracted from the CAD file (Translated from Spanish):
office, administration, warehouse, cellar, cooler, cellar, p. of arq enrique guerrero hernández., p. of arq Adriana. rosemary arguelles., p. of arq francisco espitia ramos., p. of arq hugo suárez ramírez., white, yellow, red, cyan, magenta, blue, green, columns, axes, cut indicators, planters, boundary, floor lines, roof lines-projection, furniture, walls, windows, sanitary ware, doors, text, textures, drawing on the floor, drawing on facades and cuts, foreground, background, third plane, flat room, floor line, thickness, dimensions, text style, date :, file reference, indicated, owner :, galpòn project, work :, revised :, drawing :, calculation :, project :, ing., approved :, j, gamboa, liquor store, content :, leaves :, no. from, direction:, port ordaz – bolivar state, right lateral facade, esc :, main facade, rear side facade
Raw text data extracted from CAD file:
| Language | Spanish |
| Drawing Type | Block |
| Category | Retail |
| Additional Screenshots |
 |
| File Type | dwg |
| Materials | Other |
| Measurement Units | Metric |
| Footprint Area | |
| Building Features | |
| Tags | architecture, armazenamento, autocad, barn, block, celeiro, comercial, commercial, DWG, facades, grange, group, plane, scheune, storage, store, warehouse |








