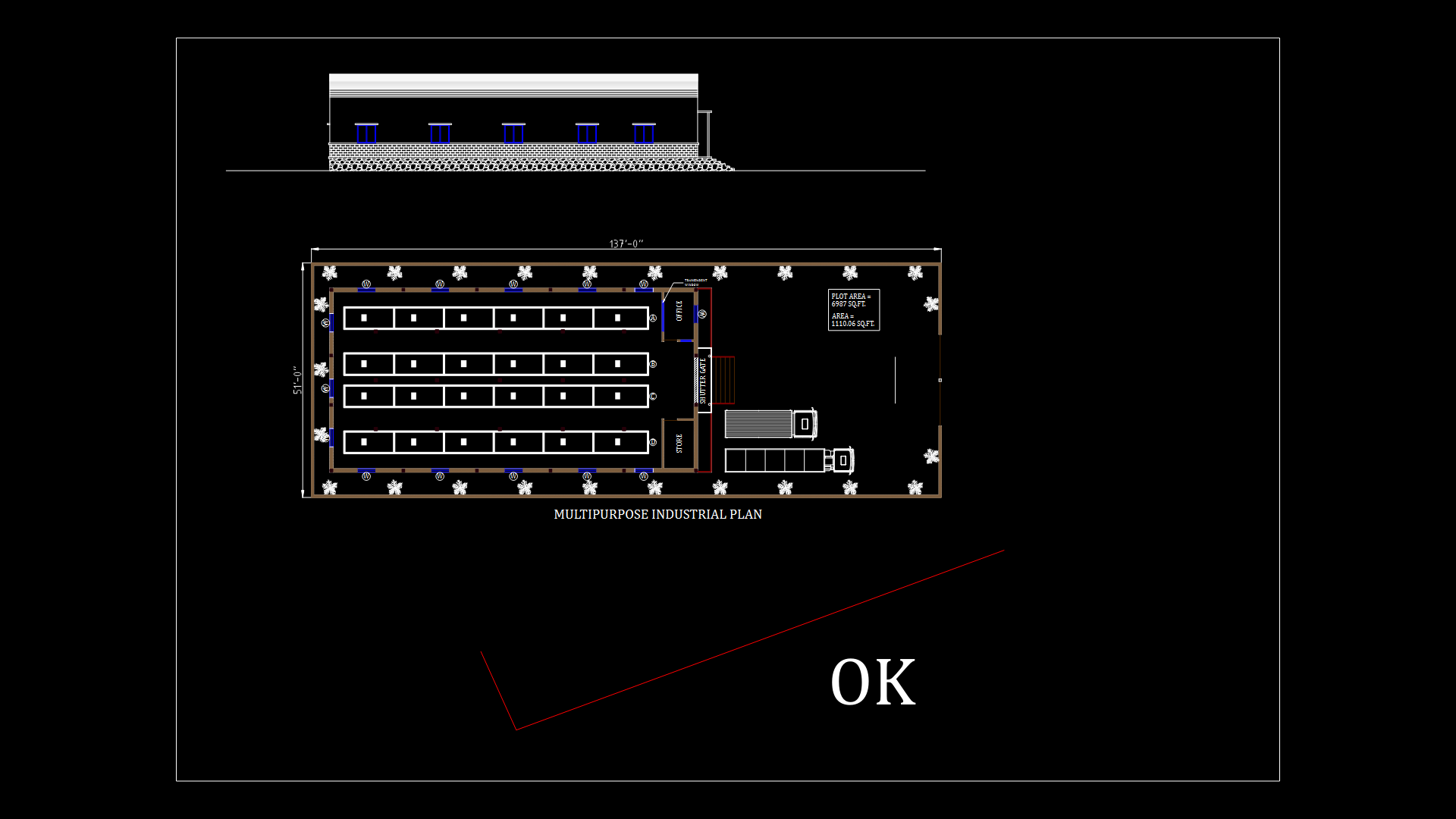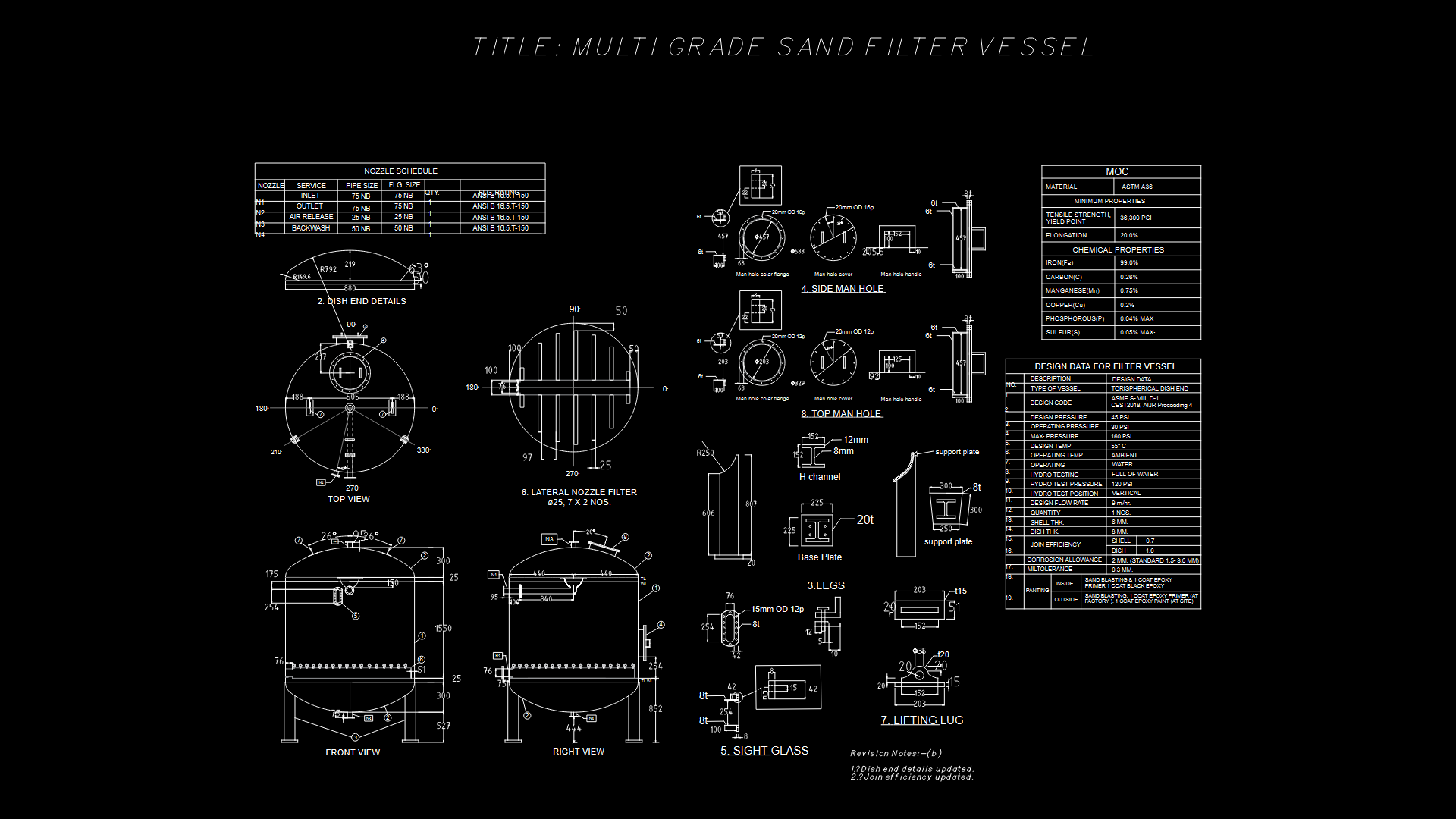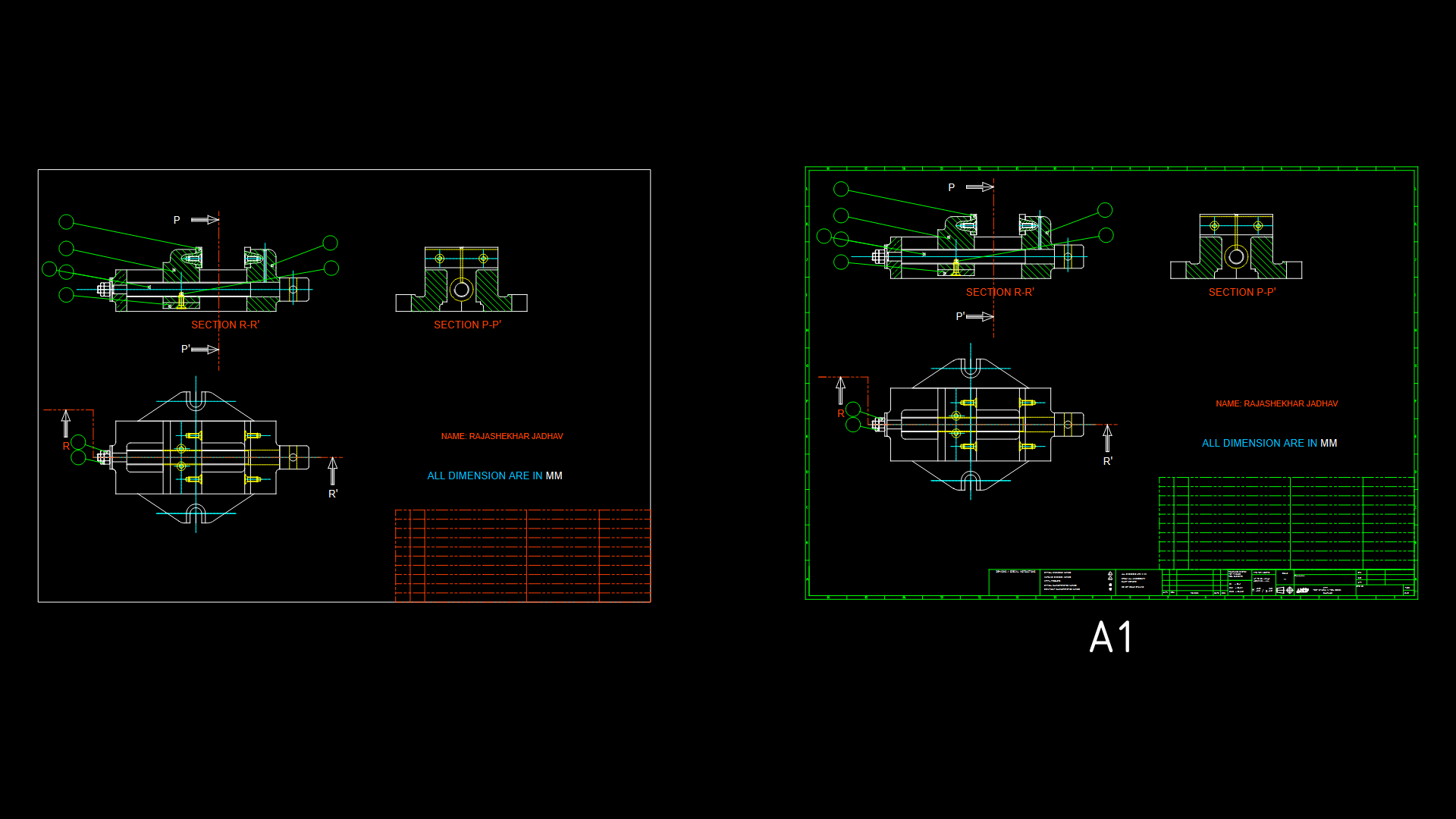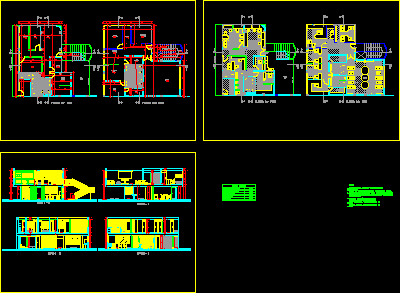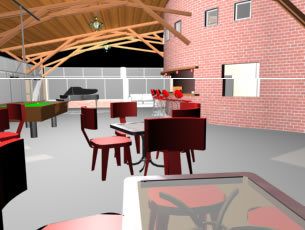Livestock Research Center DWG Block for AutoCAD
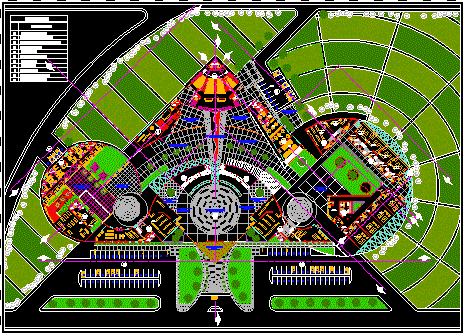
Livestock research center – Plant
Drawing labels, details, and other text information extracted from the CAD file (Translated from Spanish):
made by coco, arq. nelly gonzales, arq. urlich zanabria, advisers :, theme: iv cycle workshop of conducive academic update, general planimetry, livestock research center, private university of tacna, tesista, alexander hinojosa vargas, plane :, sheet :, office, camera cold, hall of the area of laboratories, topical, games room, library, bromatology laboratory, guardian, maneuvering yard, computer workshop, reading workshop, meeting room, secretary, address, file, access ramp, shelter, living specimen laboratory, laboratory processing of seminal material, genetic improvement laboratory, dissection laboratory, animal physiology laboratory, emergency exit, dressing ladies, dressing men, refrigerator, ss.hh. and unisex changing rooms, emergency shower, rest area, reports, confectionery, hall, stone floor, chandelier, ss.hh. men, ss.hh. women, ss.hh., legend, administration, showroom, exp room. and dining room, laboratory, games room, auditorium, workshops, description, parking, main square, second level hostel, sheet no :, drawing :, date :, scale :, project :, location :, dist. : new city- prov. : tacna – region: tacna, joint planimetry, revised :, cc.mm., livestock research center, teacher, student :, arq. ulrich zanabria, carlo cesar malaga muñoz, arq. nely gonzales, second level hostel, emergency power plant, guardian, workshop, maintenance, electric, air conditioning control, water source, room, internet, nutrition laboratory, veterinarian, physiopathology laboratory, corridor, study laboratory, patio, cold chamber, animal, laboratory of improvement, genetic, laboratory of physiology, cal. intiorko, av. mariano necochea, av. puno, pathology laboratory, cemetery, av. the sun, ladies, males, expansion area, dressing, reading, processing laboratory, seminal material, biotechnology laboratory, dining room, kitchen, warehouse, main access, mechanical, pantry, dry, wet, air tables , free, bar, clean room, corrals, dressing room, computer, meeting room, accounting, consulting, legal, logistics, projection, stage, foyer, square of culture, shower, e. post., e. princ
Raw text data extracted from CAD file:
| Language | Spanish |
| Drawing Type | Block |
| Category | Industrial |
| Additional Screenshots |
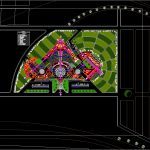  |
| File Type | dwg |
| Materials | Other |
| Measurement Units | Metric |
| Footprint Area | |
| Building Features | Garden / Park, Deck / Patio, Parking |
| Tags | autocad, block, center, DWG, factory, industrial building, Livestock, plant, research |
