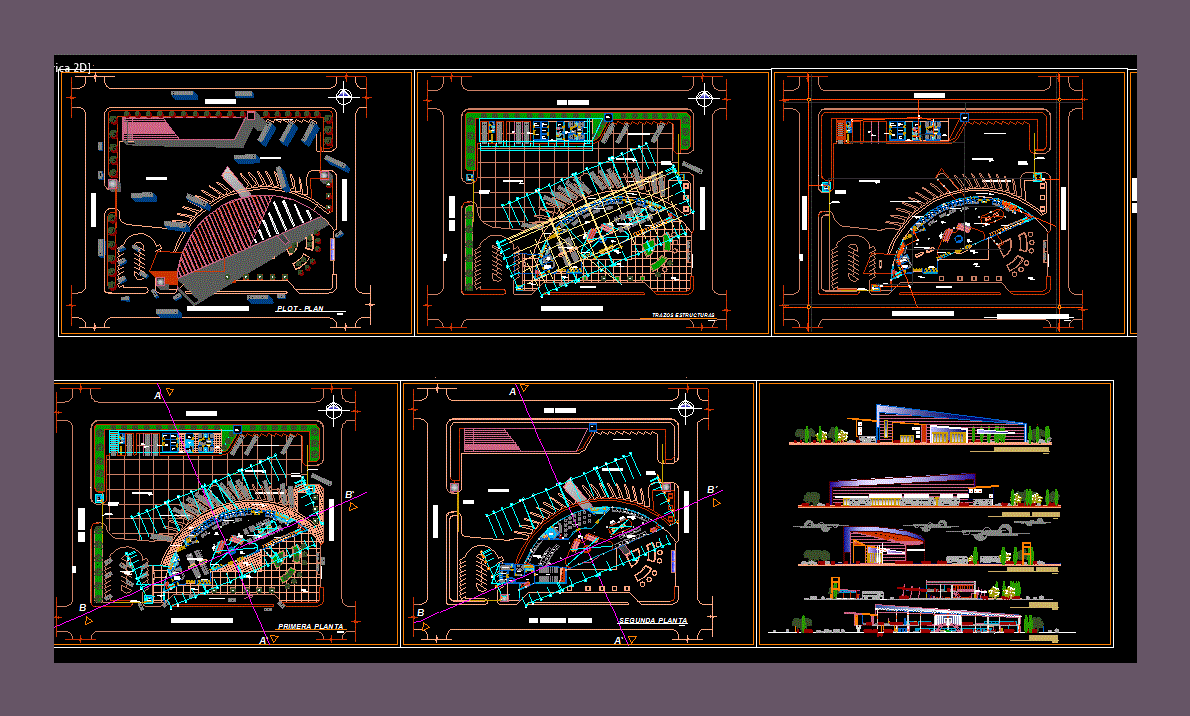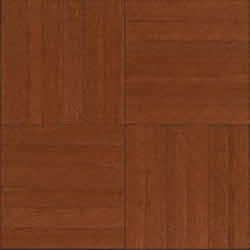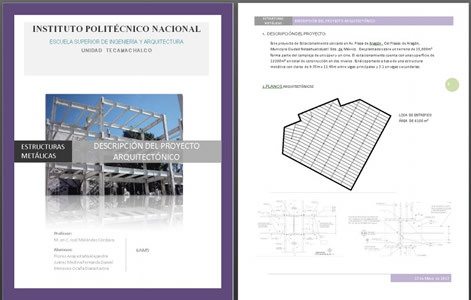Living In Bamboo DWG Block for AutoCAD
ADVERTISEMENT
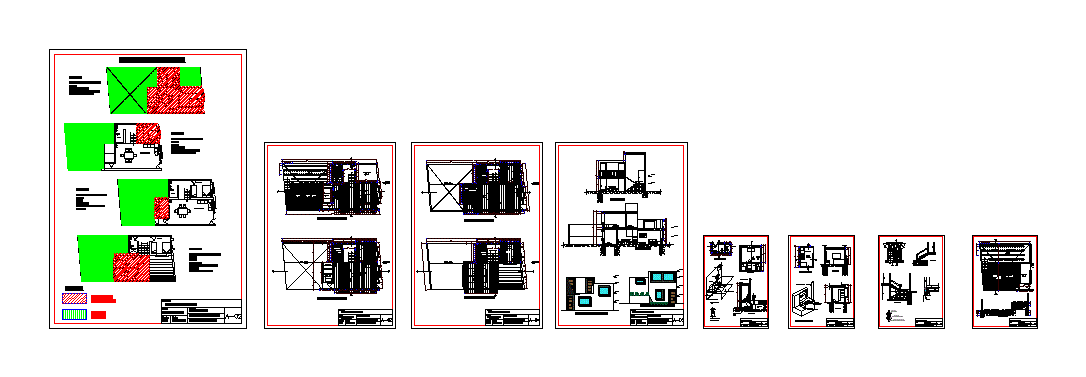
ADVERTISEMENT
Housing designed in bamboo; consolidated into 4 stages .
Drawing labels, details, and other text information extracted from the CAD file (Translated from Spanish):
main façade, wall module detail., bambu load beam, bamboo mat, wooden mooring beam, lower wooden floor, wall, existing stone masonry on site, architectural ground floor, upstairs, architectural top floor, low, foundation plant, micro friction pile, adjustment of overburden, with concrete cyclopean, doors: treated wood, windows with folding sections and shades of bamboo sheets on wooden frame. carded and treated wooden doors. with alcohol and wax inks, waterproofing: asphalt cardboard as a vapor barrier, it will be placed on the rebar chain as well as in underlining under the bambu module.
Raw text data extracted from CAD file:
| Language | Spanish |
| Drawing Type | Block |
| Category | Parks & Landscaping |
| Additional Screenshots |
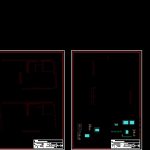 |
| File Type | dwg |
| Materials | Concrete, Masonry, Wood, Other |
| Measurement Units | Metric |
| Footprint Area | |
| Building Features | |
| Tags | autocad, bamboo, bioclimatic, bioclimatica, bioclimatique, bioklimatischen, block, designed, durable, DWG, economic, Housing, la durabilité, living, nachhaltig, nachhaltigkeit, stages, sustainability, sustainable, sustentabilidade, sustentável |



