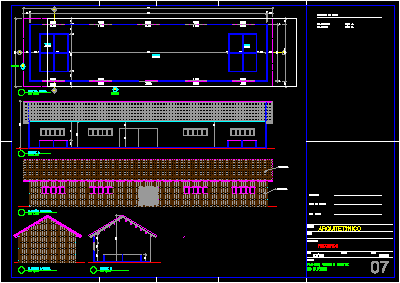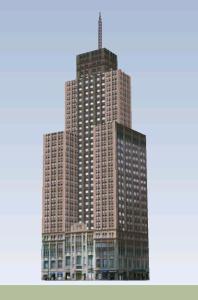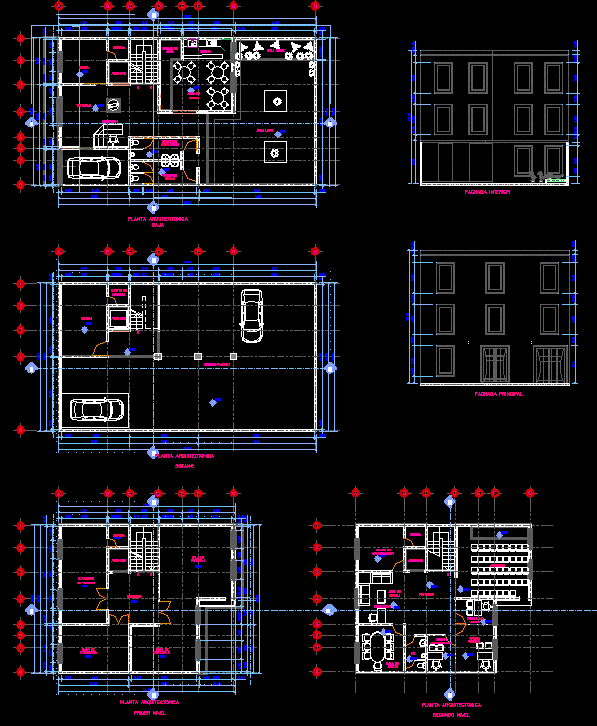Living Multiple DWG Section for AutoCAD

Multipurpose Room Mosefu developed uses – Chiclayo for exposing events. – Ground – sections – details – dimensions – Equipment
Drawing labels, details, and other text information extracted from the CAD file (Translated from Spanish):
first floor, outdoor circulation, hall – reception, ss.hh. women, ss.hh. men, ss.hh men, beam projection, coverage projection, cultural tourism complex, monsefú, commercial cultural axis, interdistrict road, land to intervene, vehicular, intern, full – buildings with program, empty – public space, reactivation, approach, opening, north: growth trend, south: growth trend, west: restricted growth, this: restricted growth, to puerto eten, to chiclayo, to santa rosa, drain cadiz, metropolitan system, growth trend, artisanal cultural axis, location – city, interdistrict road, cultural tourism complex, local road, centralities
Raw text data extracted from CAD file:
| Language | Spanish |
| Drawing Type | Section |
| Category | Cultural Centers & Museums |
| Additional Screenshots |
 |
| File Type | dwg |
| Materials | Other |
| Measurement Units | Metric |
| Footprint Area | |
| Building Features | |
| Tags | autocad, chiclayo, conference, CONVENTION CENTER, cultural center, details, developed, DWG, events, ground, living, multiple, multipurpose, multipurpose room, museum, room, section, sections |








