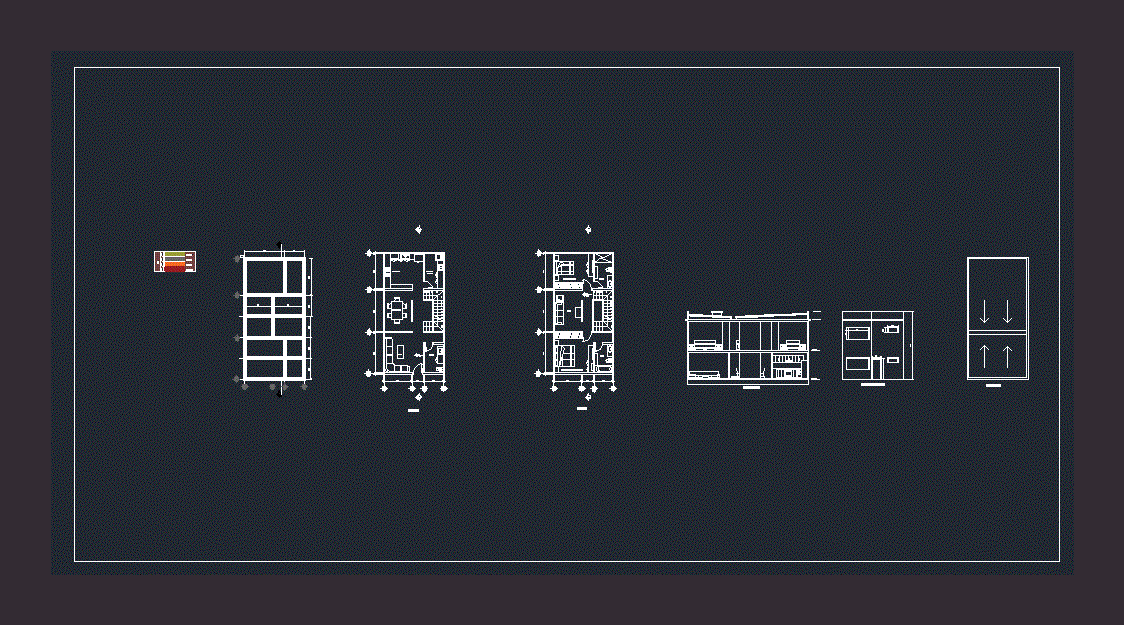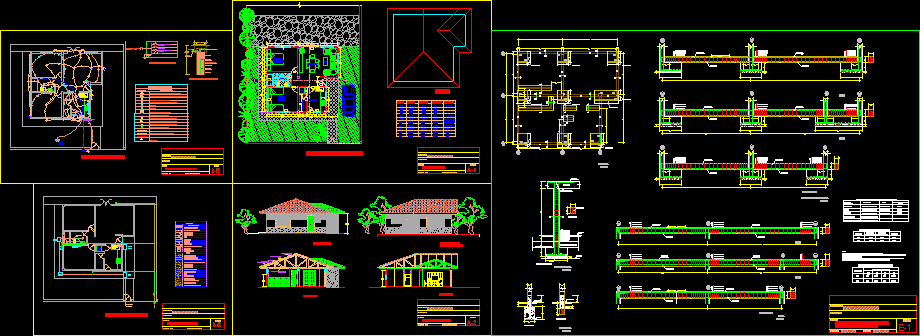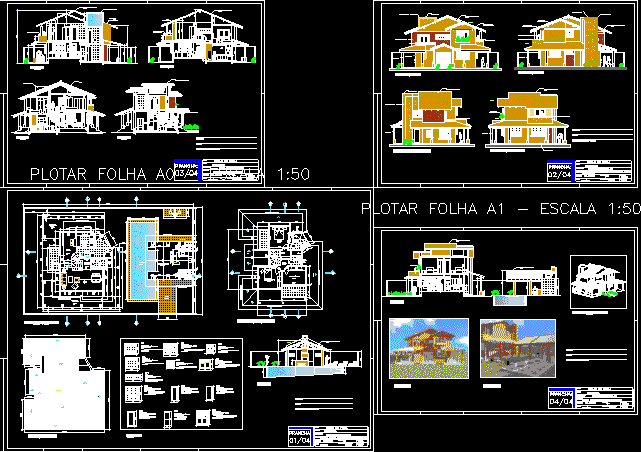Living Place DWG Detail for AutoCAD
ADVERTISEMENT

ADVERTISEMENT
Dwg file in a simple single-family dwelling; facades cuts; housing construction details nsr10 structures earthquake resistant simple two-family residence plants.
Drawing labels, details, and other text information extracted from the CAD file (Translated from Spanish):
bathroom, theme:, teacher :, student :, date:, notes, scale:, signature, grade:, num. sheet, subject:, location:, cultural center, content:, development number, third, north, architecture, university center uteg, composition, architectural, iii, arq. jesus diaz calixto, maria del carmen zarate, room, xxxxx floor, first floor, dining room, kitchen, north facade, area, clothes, deck, humus, gravel, sand, clay
Raw text data extracted from CAD file:
| Language | Spanish |
| Drawing Type | Detail |
| Category | House |
| Additional Screenshots | |
| File Type | dwg |
| Materials | Other |
| Measurement Units | Metric |
| Footprint Area | |
| Building Features | Deck / Patio |
| Tags | apartamento, apartment, appartement, aufenthalt, autocad, casa, chalet, construction, cuts, DETAIL, details, dwelling, dwelling unit, DWG, facades, file, FOUNDATION, haus, house, Housing, living, logement, maison, place, residên, residence, Simple, singlefamily, unidade de moradia, villa, wohnung, wohnung einheit |








