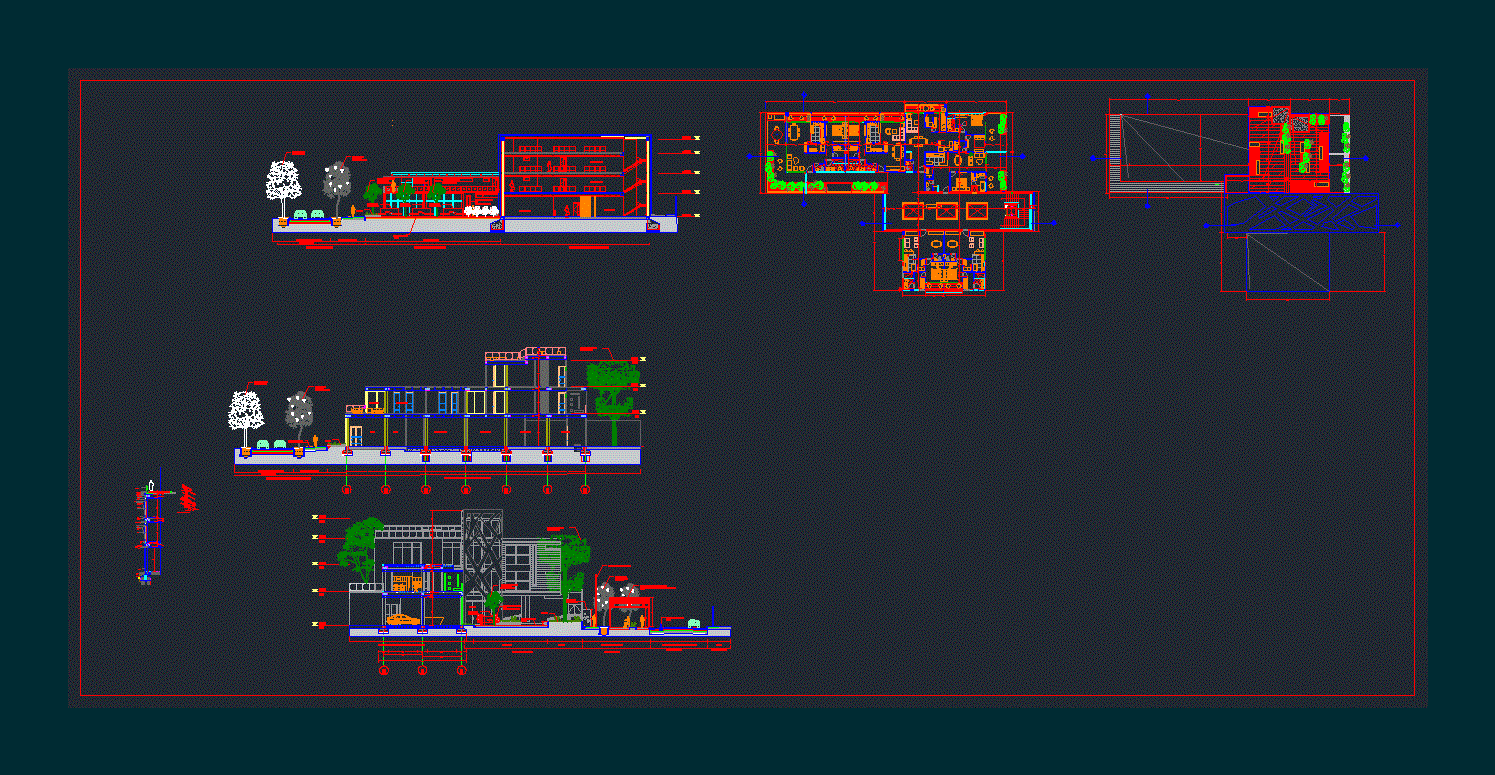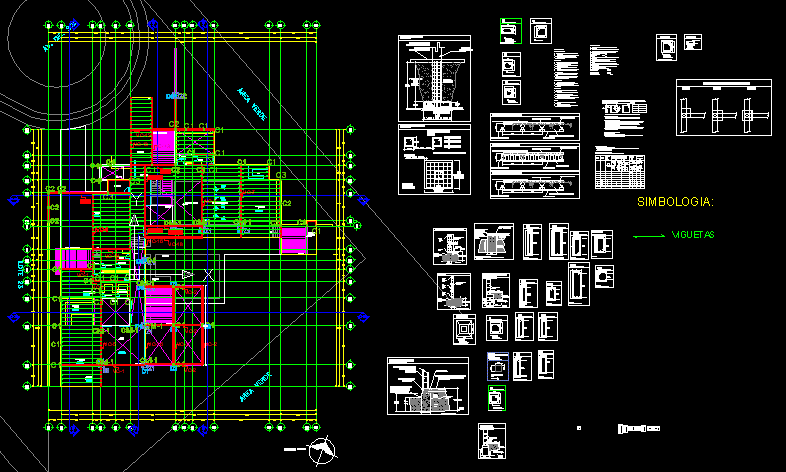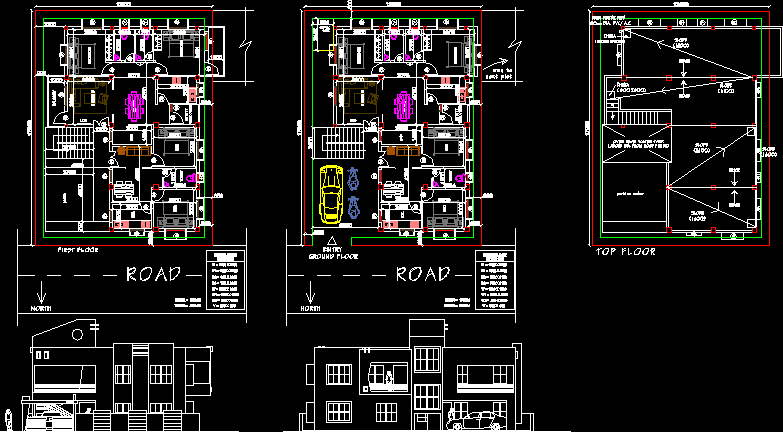Living Place DWG Full Project for AutoCAD

This project is based on apartments for one person; with garage; mixed-use hall and a small bar – Plants – Cortes
Drawing labels, details, and other text information extracted from the CAD file (Translated from Spanish):
executive chair, bloody, as I qualify the place the project responds to the typology of the place respecting natural elements and giving public space, the possibility of integrating the project with the city. There is an improvement in the quality of life of the user who will live there, the place is a milestone in the city and the main objective is to enhance its function and provide the public with a public space that responds to needs of rest and permanence and contemplation, housing habitat, hierarchy, common areas, fixed point, horizontal circulation , services, permanence, plant, duraznillo, roots – type b, granular subbase sbg_b, vehicular road, perimeter fence, cession park, sardinel, container, pedestrian circulation, species proposal arborizacion: eugenia, granular base bg_b, filter bed in gravel, residential complex, container of roots – type b, urbanization cement, brick tolete, space between bricks, arborizacion anden species: amarrabollo s, granular subbase sbg_b, leveling sand, neighboring property, over-wide, base stabilized with cement gec_b, parking, storage, pedestrian access, kitchenette, containers, electrowelded mesh, drywall, omega, aluminum window frames, beam ipr, sheet plate finish, grass, railing with aluminum or steel profiles, leveling mortar, profile steel deck, omega false sky bolt, omega or false sky structure profile, sealant, floor laminate finish deck for exteriors, profile omega, curved rail balustrade union rail, stainless steel separation plate, baluster fixing plate to ipe profile, handrail axonometry, semi-public space, secondary road, garden, pedestrian circulation, public space, plazoltea, access, furniture felxible hj, wood floor teka , cafe, mixed lounge, reception, garbage, dining room, room, public-semipublic space, circulation, main road, simple luminaire, architectural project, semi-public space, public space, square, observations, catholic university of colombia, design: hernando jimenez, project: housing
Raw text data extracted from CAD file:
| Language | Spanish |
| Drawing Type | Full Project |
| Category | House |
| Additional Screenshots | |
| File Type | dwg |
| Materials | Aluminum, Steel, Wood, Other |
| Measurement Units | Metric |
| Footprint Area | |
| Building Features | Garden / Park, Deck / Patio, Garage, Parking |
| Tags | apartamento, apartment, apartments, appartement, aufenthalt, autocad, BAR, based, casa, chalet, dwelling unit, DWG, full, garage, hall, haus, house, Housing, living, logement, maison, mixed, person, place, Project, residên, residence, small, unidade de moradia, villa, wohnung, wohnung einheit |








