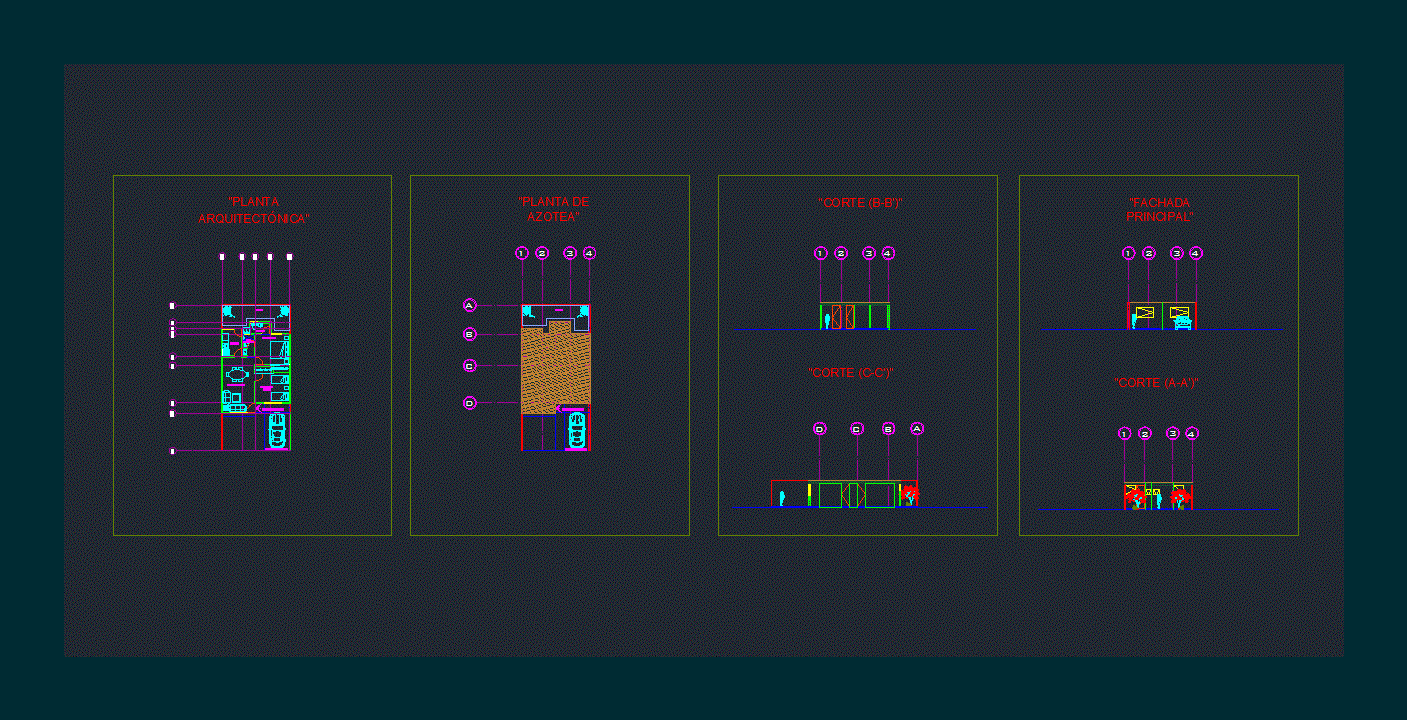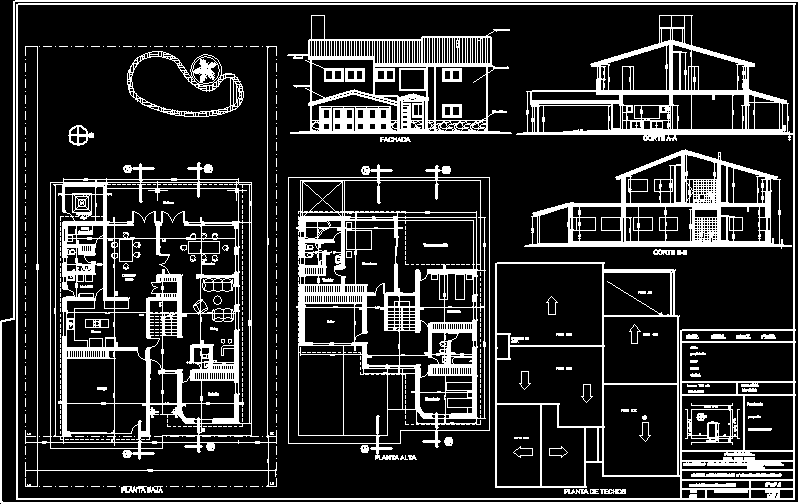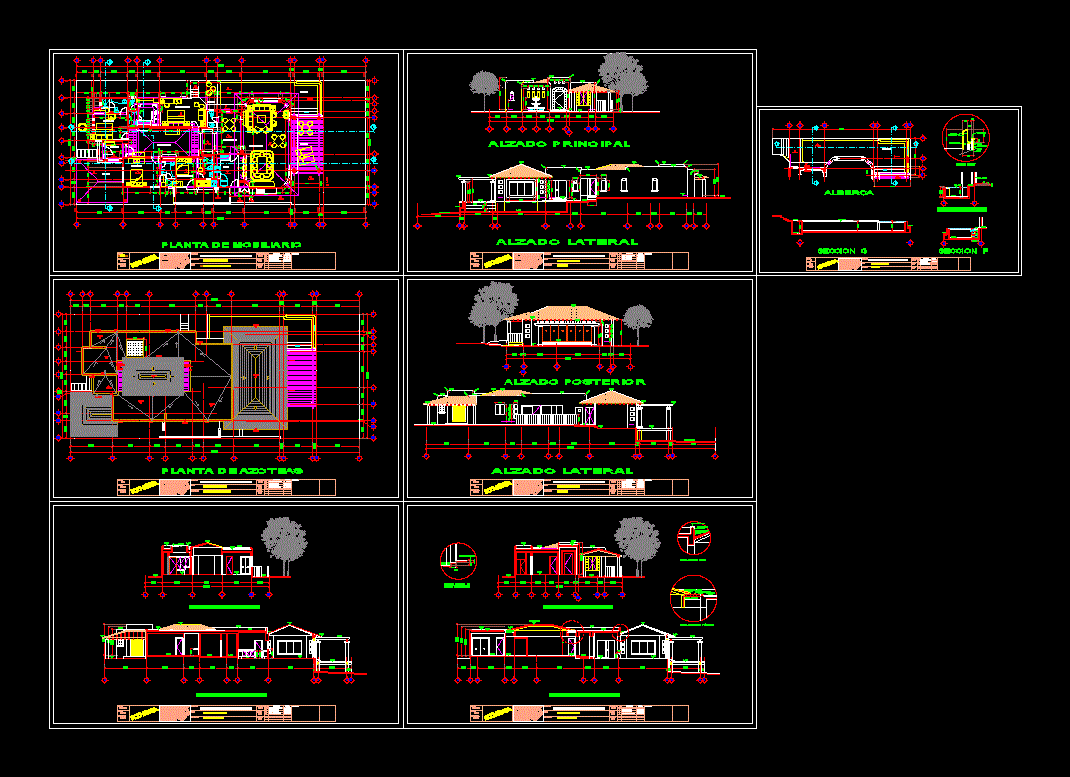Living Place DWG Plan for AutoCAD
ADVERTISEMENT

ADVERTISEMENT
On this plane; They DESCRIBED AND DRAW DIFFERENT ELEMENTS ARE REQUIRED WHEN MAKING A PLANE. NEVERTHELESS; The presentation is very basic and open to correction. It may be useful; TO GET A GOOD QUALITY OF PLANS AFTER.
Raw text data extracted from CAD file:
| Language | English |
| Drawing Type | Plan |
| Category | House |
| Additional Screenshots | |
| File Type | dwg |
| Materials | |
| Measurement Units | Metric |
| Footprint Area | |
| Building Features | |
| Tags | apartamento, apartment, appartement, aufenthalt, autocad, basic, casa, chalet, draw, dwelling unit, DWG, elements, haus, house, living, logement, maison, making, open, place, plan, plane, presentation, required, residên, residence, room house, unidade de moradia, villa, wohnung, wohnung einheit |








