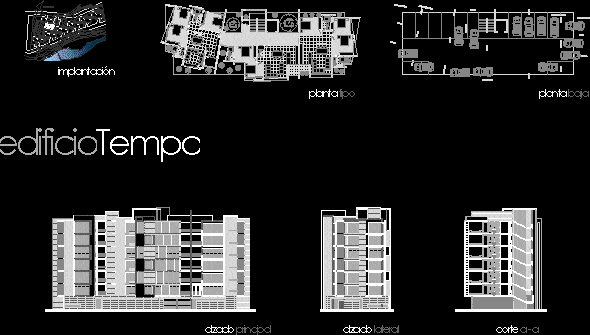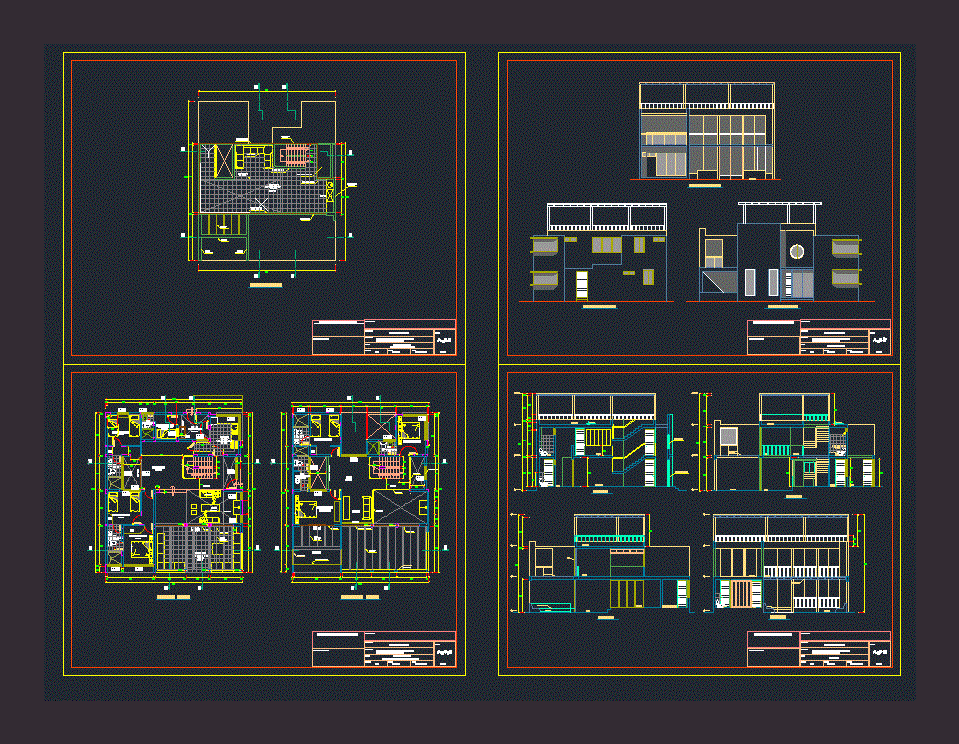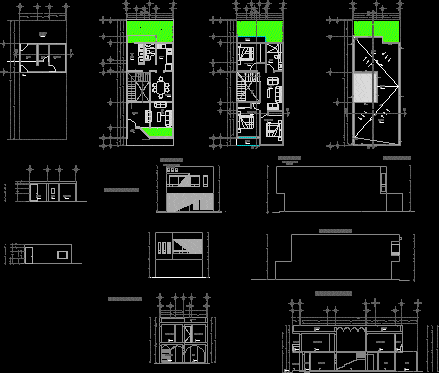Living Place DWG Section for AutoCAD

HOUSING – plants – sections – FACILITIES – STRUCTURAL PLANES
Drawing labels, details, and other text information extracted from the CAD file (Translated from Spanish):
drawing cad:, revised:, arequipa, ing. fredy mamani cuayla, scale:, region:, indicated, design :, province:, date, district:, sachaca, f.m.c., lamina :, fredi julio nuñes towers, plan:, owner:, dining room, living room, kitchen, cons. existing, splicing in different parts trying to make the splices outside the confinement zone, considering area of low efforts, detail of splicing columns, floors and elevations, foundations, cuts, gap, tv-c, dentistry, nursing, office , topic, triage, obstetrics, multiple and wait, area of use, pediatrics, ss.hh., room, cleaning, npt., made by coconut, rush, sanitary facilities asotea, main elevation, cold water, no scale, niche or box, valve gate, npt, water, arrives network, leaves network, tub. pvc sap hot water, tee with rise, tee with descent, meter with stopcock, reduction, symbol, description, irrigation tap, tub. pvc sap cold water, ground collector, reserve, box, pass, pure copper rod, topsoil, pvc tube, edge for, electrode, grounding detail, services, drain outlet, cold water outlet, lavatory scheme, wall, finished floor, bruña, tarrajeo, floor, false, natural, ground, solid, brick kk, subfloor, concrete bottom, anchors, isometric frame and grid, variable, soldiers among themselves, anticorrosive paint, angle frame, anchor, welded frame decks, pvc-salt sump detail, plant, sump, vertical cut, concrete slab, drain, overlay, finish, removable grid, angle frame, sera de fo.gdo ., universal of fºgº according to detail, general water specifications, each, sleeves are indicated in planes of structures, according to indication in plane, and technical specifications, compatible with accessories pvc-salt, of ceiling and finish in protection cap with mesh to test -, insect ba, in cas or of the wall will end in a grid flush with the wall, simple pressure, unless indicated as in the cistern that will be, general specifications of drain, notes :, or other structures, will wear a steel sleeve, of faith. galvanized., gate type, tub. output d, valve box, universal union, valve, wall, tub. pvc-sap, ventilation pipe, in false column, pvc tube, rolled to the tube, wall, elevation, weld run, hinge made on site, by the contour, anchor, cut and and, bronze grid, electrowelded, trap, removable, grid of fº, plate of fº, in the perimeter, made in work, note, – the valves of gate will be installed between two universal joints housed in niche, – to carry out hydraulic test system of water network and drainage according to specifications technical, ventilation, longitudinal cutting, welding, add, height recess, perimeter profile, bb cross section, drain grid detail, fluid concrete, pvc-salt recessed drain pipe, legend inst. drain, straight tee rises, bronze threaded register, sink, frame register box and concrete cover, grid with trap, detail, cold water arrives, from kitchen, and goes up cold water for therma, low hot water, arrives, exit from drain, shaft, npt, cold water, outlet, sanitary scheme, wh, labratory scheme, emergency lights with self-rechargeable batteries, porcelain soquete with energy saving lamp, meter box, general intercom, four outputs, symbols, box instal., legend, roof, wall, alt. snpt., to the part, octagonal or square pass box, indicated, wall-mounted luminaire with lamp, coaxial socket for TV network – ticino cable, earthing hole, metal distribution board for flush mounting, thermo-magnetic switch bipolar, tripolar , bipolar, three-pole differential switch, kwhs, except indication, telephone line, ceiling recessed pipe, floor or wall recessed pipe, telephone main output, double height, special, see details, electric and intercom control, intercom line, data output, data circuit by floor or wall, intercom, tv telephone, electrical outlet, switch, board, kitchen, electrical outlets, general, armored, in bathrooms, lighting equipment, emergency battery, detail of outputs, bracket, indicating the number of circuit, by circuit its corresponding, card directory indicating, color dark gray cocked, lock, card for each switch, main switch, derived circuits, thermomagnetic switches, single phase, protection, green, white, driver color, circuit, driver, color, black, red, equivalent diameters in ducts, key of lines, type, duct, area const., load table, lighting and, uses, f. d, total, electric cooking, technical specifications, the switches of the distribution boards will be automatic of the thermomagnetic type, the power network circuits,
Raw text data extracted from CAD file:
| Language | Spanish |
| Drawing Type | Section |
| Category | House |
| Additional Screenshots |
 |
| File Type | dwg |
| Materials | Concrete, Steel, Other |
| Measurement Units | Metric |
| Footprint Area | |
| Building Features | Deck / Patio |
| Tags | apartamento, apartment, appartement, aufenthalt, autocad, casa, chalet, dwelling unit, DWG, facilities, haus, house, Housing, living, logement, maison, place, PLANES, plants, residên, residence, section, sections, single family home, structural, unidade de moradia, villa, wohnung, wohnung einheit |








