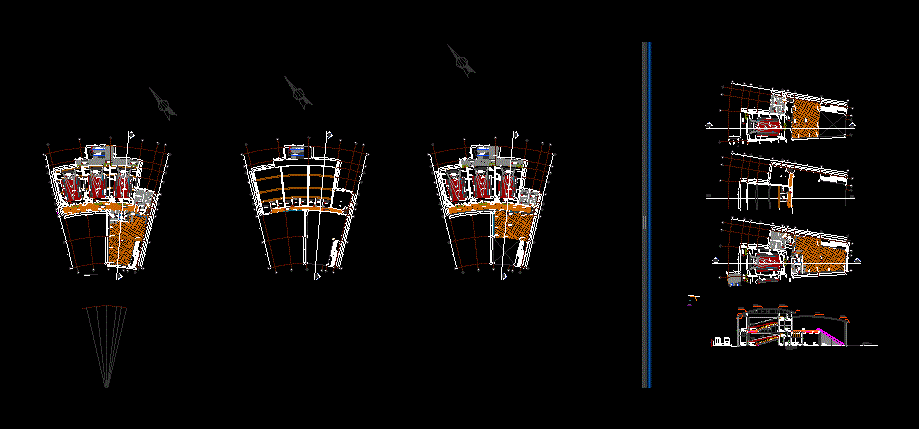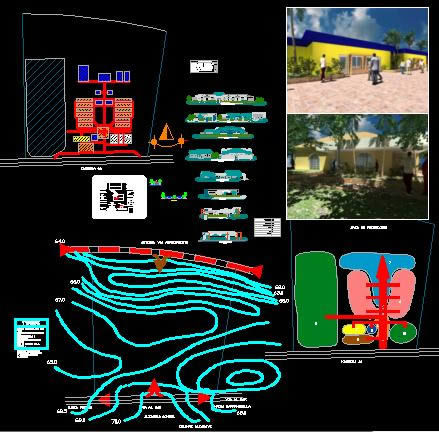Living Sala DWG Full Project for AutoCAD

Multiplex cinemas and projection rooms – plants – sections
Drawing labels, details, and other text information extracted from the CAD file (Translated from Spanish):
printer, point of sale, speaker, acoustic door, plaster, regular plaster, national gypsum, glass wool, wall, metal rail, needle nose screw, cornet head, carpet floor, law, year, in, faculty of architecture and urbanism, design vii, est. arq .:, peace castillo juan pablo, chair :, arq. juan kings arq orlando guerrero, date :, floor:, first floor, scale :, project :, sheet :, exhibition of premieres, ticket office, control, ificina, escape, circulation, counting, screen of ecran, tempered glass, kitchen, pantry, confectionery , beam projection, mobile wool carpet, drywall acoustic panel, upholstered seat upholstered seats, mobile wool carpet floor, evacuation, slab projection, previous, ss-hh. women, ss-hh. men, d.artefactos cables-others, c.proyeccion, corridor, false ceiling drywall gyplac, steel deck collaborative plate, cutting: aa, sala.proy, supply, deposit, mooring, hilti, anchorage, expansion, slab lightened, acoustic tiles, false ceiling, tarrajeo, detail of false ceiling, color pyrite white – rustic series, floors, men’s makeup, actors, foyer, ss.hh. private, women makeup, private dressing room, ss.hh. women, sshh. men, environments, finishes, wooden acoustic panels, polished porcelain and mirror, walls, counterplate. wood, ceilings, doors, rubbed, spectators room, retrocentral, anteroom, painting of finishes, stage, corrugated novoflor tapizon, colored laminated wood, olive green color, ss.hh. men, sound cabin, projection cabin, lighting cabin, mezzanine, notsound, fiberboard chipboard, sockets, pyrite color white and gray – rustic series, codes, tarrajeo in cement, lightweight concrete slab, wooden railings, door with mat. acoustic, tempered glass door, and aluminum, windows, tempered glass, clover lavatory ovalin ceralux., urinal clover cadet, toilet clover one piece advance, sanit., aparat., cobert., fiber cement covering, acoustic panels on, envelope metal trusses, trusses, rubber or latex based paints, paint, seats deposit, movie theater development, rubber bus stop, high traffic, porcelain floor, with porcelain, detail meeting carpet, false floor, porous, top of rubber , meeting of finishing of floors, mobile of wool, of carpet with ceramic, brick, wall of, parante metal, of long, metallic rail dietrich, fixed to the floor, detail of acoustic wall, c.evacuacion, d.butacas, tiles termoacoustic , false ceiling, metal truss, stainless steel, light cover, steel railing, tensioner, drywall panel, acoustic coating, garden, tarrajeo and rubbed painting tekno latex acrylic matte color bamboo yellow, description, areas, cement or polished, exp. temporary, parking, sum, exhibition space, reception, secretary, of.administ., workshop .wood, workshop. painting, kitchen, cafeteria, ss.hh, cultural square, celima brand ceramic, gray color series, nordica series black color, nordica series white color, white stone series, rubbed cement, terracotta color, gray stone color series, of. image inst., staircase, polished terrazzo, zocalo, counterzocalo, others, ovalin trebol sonnet, toilet clover, rapid jet flux, urinal of earthenware, vitrified clover, partition wall drywall, false ceiling, collaborative plate steel deck, false ceiling rrywall gyplac, false sky satin thermoacoustic tiles, gutter, det. metal joist, isometric detail of tijeral, det. of isometric beams
Raw text data extracted from CAD file:
| Language | Spanish |
| Drawing Type | Full Project |
| Category | Entertainment, Leisure & Sports |
| Additional Screenshots |
 |
| File Type | dwg |
| Materials | Aluminum, Concrete, Glass, Steel, Wood, Other |
| Measurement Units | Metric |
| Footprint Area | |
| Building Features | Garden / Park, Deck / Patio, Parking |
| Tags | Auditorium, autocad, cinema, DWG, full, hall, living, plants, Project, projection, rooms, sections, Theater, theatre |








