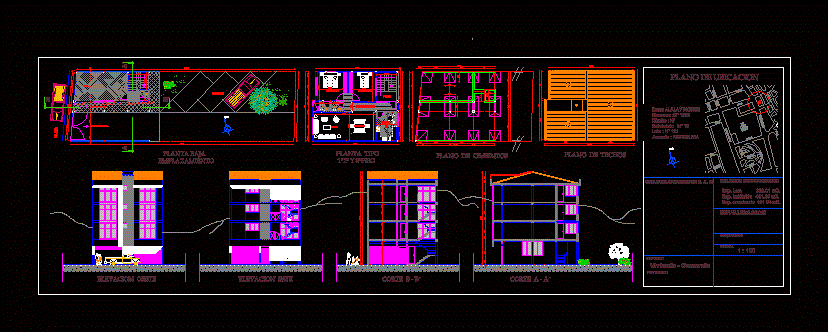Living Small – Wood DWG Section for AutoCAD
ADVERTISEMENT

ADVERTISEMENT
plants – sections – facades – dimensions – designations
Drawing labels, details, and other text information extracted from the CAD file:
sep, sbx_varrck, sbx_varrhe, csavarjelek, sbcs_xxe, sbcs_xxb, x_ttftimes textstyle, x_ttfarial textstyle, no part of this document may be reproduced in any form or by any means nor shown to third parties without bwj project’s written permission., project, nume, proiectat, ing. hodor eszter, denumire proiect:, beneficiar:, scara:, nr.proiect:, data:, faza proiectare:, desenat, verificat, ing. gyenge barna, specialitatea: arh., gheorghiu cristian, proiectant: bwj project, lambriu lemn
Raw text data extracted from CAD file:
| Language | English |
| Drawing Type | Section |
| Category | House |
| Additional Screenshots |
|
| File Type | dwg |
| Materials | Other |
| Measurement Units | Metric |
| Footprint Area | |
| Building Features | |
| Tags | apartamento, apartment, appartement, aufenthalt, autocad, casa, chalet, designations, dimensions, dwelling unit, DWG, facades, haus, house, living, logement, maison, plants, residên, residence, section, sections, small, unidade de moradia, villa, wohnung, wohnung einheit, Wood |








