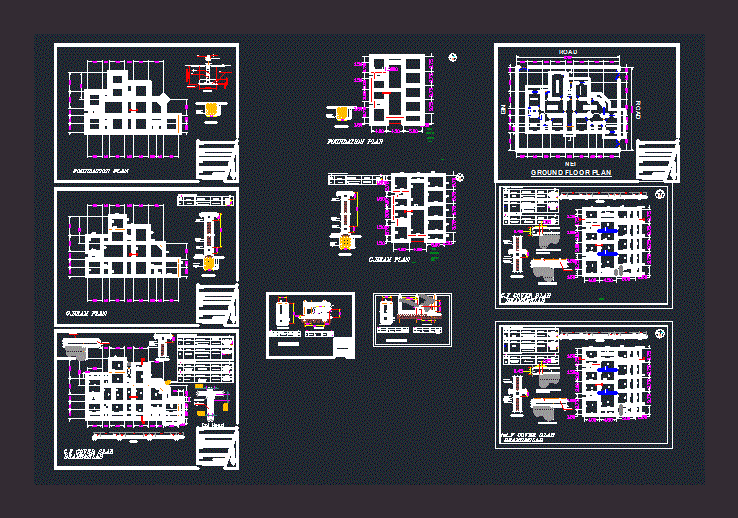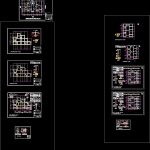Load Bearing Details DWG Detail for AutoCAD

load bearing FOUNDATION DETAILS
Drawing labels, details, and other text information extracted from the CAD file:
town, scale:, road, nei, road, nei, bath, bed room, m.bed room, bath, bed room, hall, kitchen, saloon, bath, floor plan, foundation plan, granite stone grouted in new, to be decided on, g.l, table for gb reinf. details, definition, reinforcement, symbol, dimension, g.beam, with, top bottom, section, red clay bricks in c:s mortar., reinf. for g.b, b.w red clay bricks in mortar., granite stone grouted in new, to be decided on, reinf.c for beam, g.beam plan, new mm, plain concrete, new mm, g.l, details, new mm, to be desided on site, new mm, g.b, dropg.b, g.b, reinf.c for beam, g.f cover slab, red clay bricks in c:s mortar., table for reinf. details, definition, reinforcement, symbol, dimension, beam, with, top bottom, section, slab with beam, mm thick., table for reinf. details, definition, reinforcement, symbol, dimension, section, definition, reinforcement, symbol, dimension, dead beam, section, with, top bottom, col head, new mm, col head, d.b, f.s, flat slab, top bottom, mm thick., definition, reinforcement, symbol, dimension, section, staire details, slab with beam, mm thick., definition, reinforcement, symbol, dimension, section, staire section, definition, reinforcement, symbol, dimension, inv.b, inverted beam, with, top, section, inv.b, longitudinal reinf, destribution reinf, drop.gb, staire cover slab, bottom, cantilever details, anchorage lenagth, top, block no., prop of, town, granite stone grouted in new, to be decided on, foundation plan, table for gb reinf. details, definition, reinforcement, symbol, dimension, g.beam, with, top bottom, section, red clay bricks in c:s mortar., reinf. for g.b, b.w red clay bricks in mortar., granite stone grouted in new, to be decided on, reinf.c for beam, st.eng., block no., prop of, town, g.beam plan, g.b, g.b, reinf.c for beam, g.f cover slab, red clay bricks in c:s mortar., table for reinf. details, definition, reinforcement, symbol, dimension, beam, with, top bottom, section, slab with beam, mm thick., table for reinf. details, definition, reinforcement, symbol, dimension, section, definition, reinforcement, symbol, dimension, section, typical detail of connection between beams, with, top bottom, top supp, bott mid, cant.b, cantilever details, anchorage length, top, cant.b, cant.b, reinf.c for beam, cover slab, red clay bricks in c:s mortar., table for reinf. details, definition, reinforcement, symbol, dimension, beam, with, top bottom, section, slab with beam, mm thick., table for reinf. details, definition, reinforcement, symbol, dimension, section, definition, reinforcement, symbol, dimension, section, typical detail of connection between beams, with, top bottom, top supp, bott mid, cant.b, cantilever details, anchorage length, top, cant.b, cant.b, staire details, slab with beam, mm thick., definition, reinforcement, symbol, dimension, section, staire section, definition, reinforcement, symbol, dimension, with, top bottom, section, longitudinal reinf, destribution reinf, drop.b, drop beam, staire cover slab, drop.b, st.eng.
Raw text data extracted from CAD file:
| Language | English |
| Drawing Type | Detail |
| Category | Construction Details & Systems |
| Additional Screenshots |
 |
| File Type | dwg |
| Materials | Concrete |
| Measurement Units | |
| Footprint Area | |
| Building Features | |
| Tags | autocad, bearing, dach, dalle, DETAIL, details, DWG, escadas, escaliers, FOUNDATION, lajes, load, mezanino, mezzanine, platte, reservoir, roof, slab, stair, telhado, toiture, treppe |








