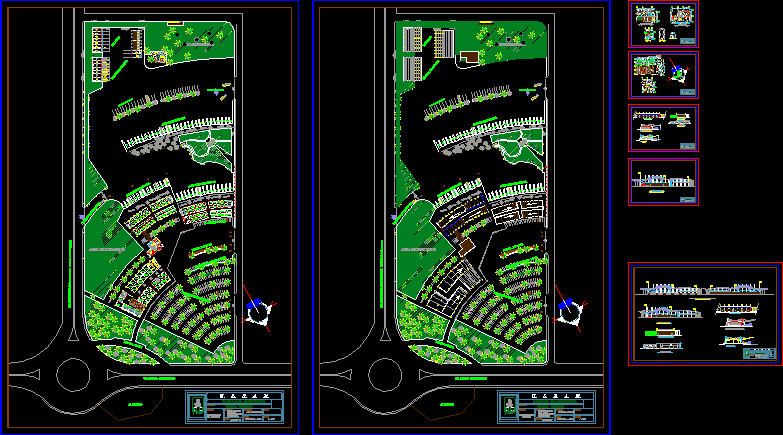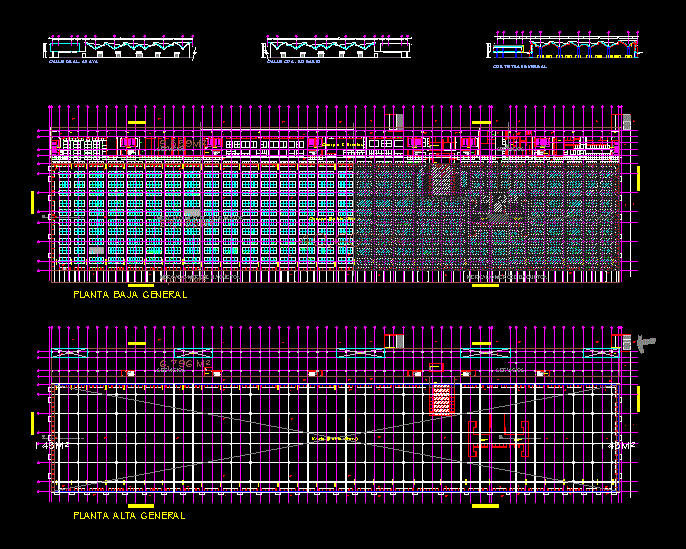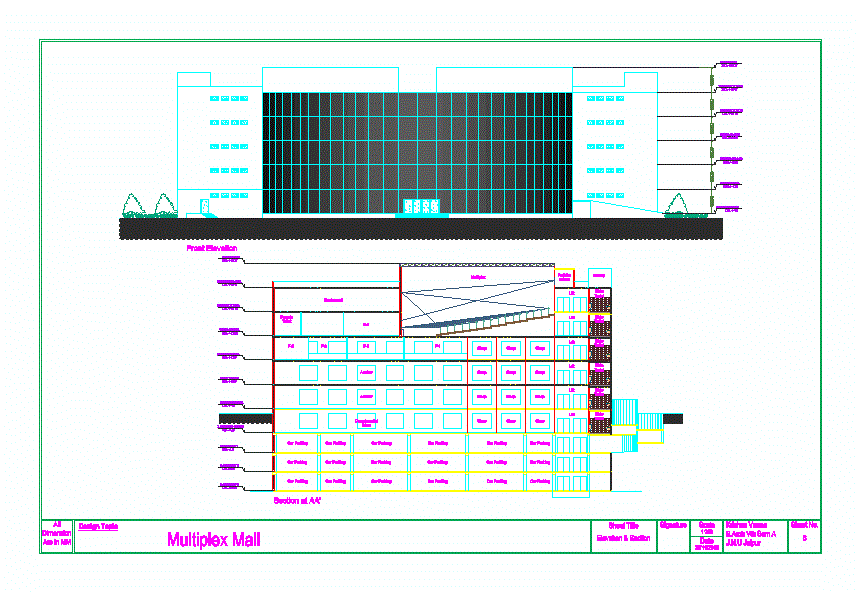Local Community DWG Block for AutoCAD
ADVERTISEMENT
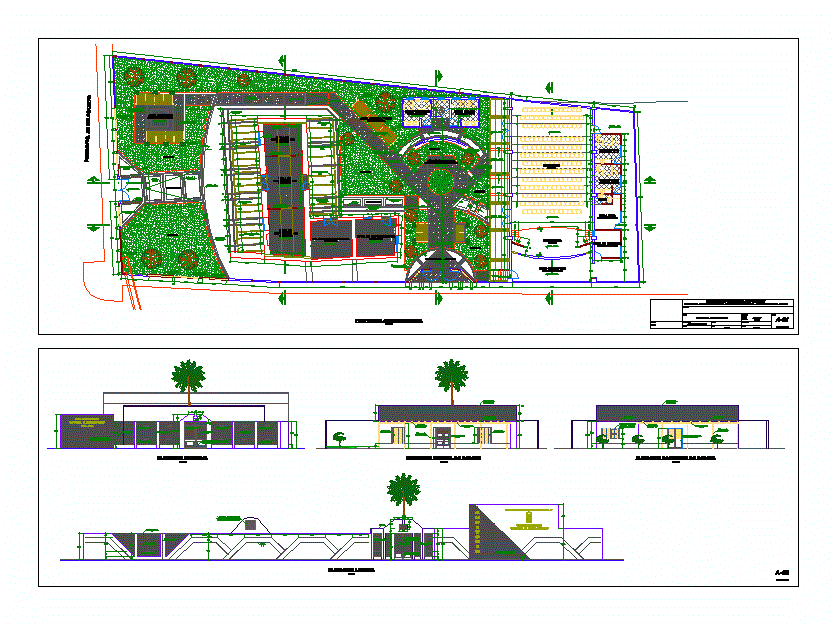
ADVERTISEMENT
Auditorium, recreation center with exhibit
Drawing labels, details, and other text information extracted from the CAD file (Translated from Spanish):
pocollay progresses with tradition and culture, mayor :, ing. luis ayca pictures, project :, plan :, sheet :, responsible :, formulator unit, manager :, review :, designer :, date :, indicated, cad :, scale :, address :, district :, province :, pocollay, tacna, av. capanique, section b-b, l.p., section c-c, l p, esq, column, palm tree, garden, wall, vert, sidewalk, boundary, ditch, canal, tree, house of the founder of pocollay, architectural proposal, architecture, pdrmg
Raw text data extracted from CAD file:
| Language | Spanish |
| Drawing Type | Block |
| Category | City Plans |
| Additional Screenshots |
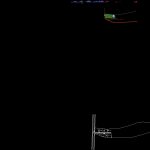 |
| File Type | dwg |
| Materials | Other |
| Measurement Units | Metric |
| Footprint Area | |
| Building Features | Garden / Park |
| Tags | Auditorium, autocad, block, center, city hall, civic center, community, community center, cultural center, DWG, Exhibition, local, meeting, recreation |



