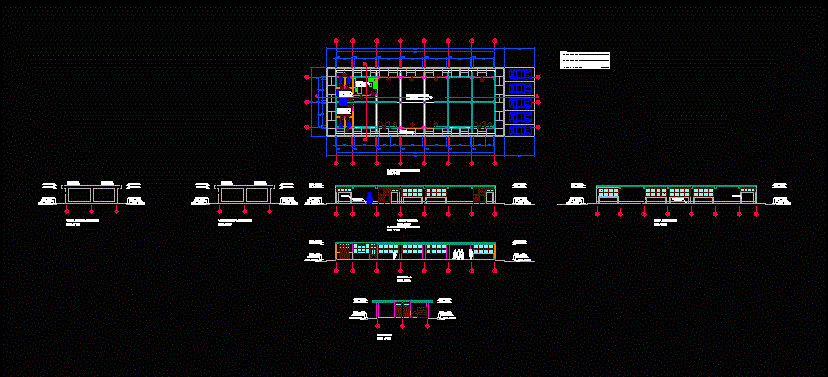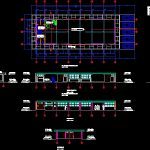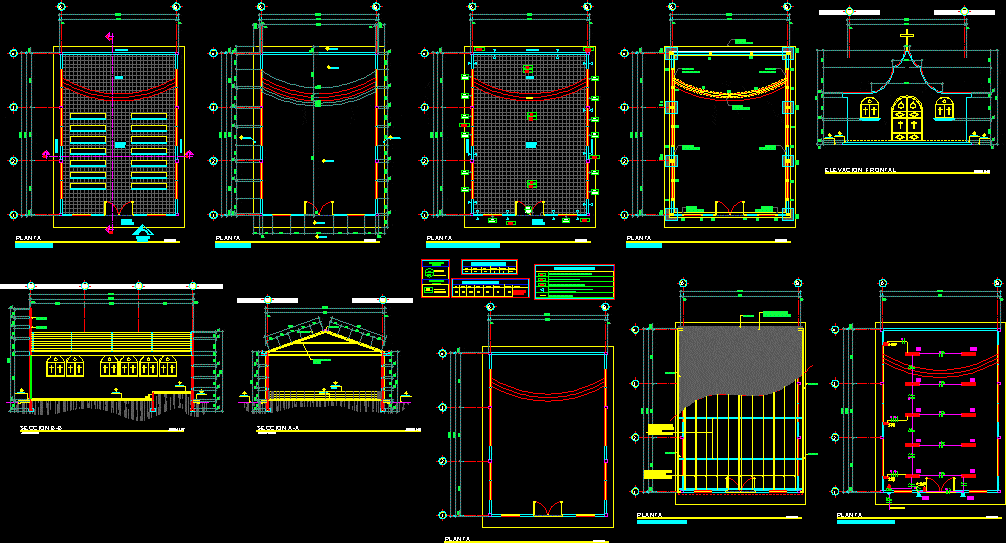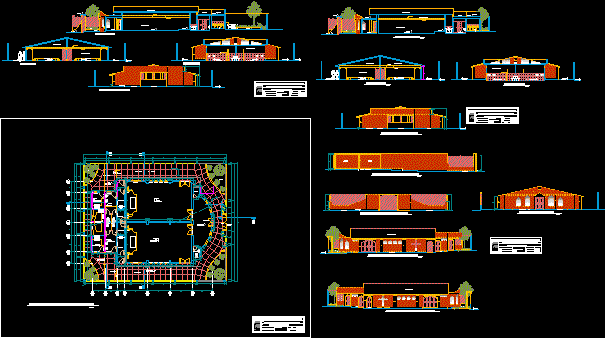Local Community DWG Detail for AutoCAD
ADVERTISEMENT

ADVERTISEMENT
IS A COMPLETE DESIGN OF LOCAL COMMUNITY THAN 1 FLAT WITH ITS COURTS AND DETAILS IN AN AREA OF 200 M2
Drawing labels, details, and other text information extracted from the CAD file (Translated from Spanish):
description, door, window, height, long, alfeicer, specifications, —-, wood, screw, wood, screw, semi-double glass protected with steel grille, wood, screw, semi-double glass, wood, screw with semi-double glazing, front view, rear view, window protection, left side view, right side view, cut aa, sera wood screw with semi-double glass, sliding, bb cut
Raw text data extracted from CAD file:
| Language | Spanish |
| Drawing Type | Detail |
| Category | City Plans |
| Additional Screenshots |
 |
| File Type | dwg |
| Materials | Glass, Steel, Wood, Other |
| Measurement Units | Metric |
| Footprint Area | |
| Building Features | A/C |
| Tags | area, autocad, city hall, civic center, community, community center, complete, courts, Design, DETAIL, details, DWG, flat, local |








