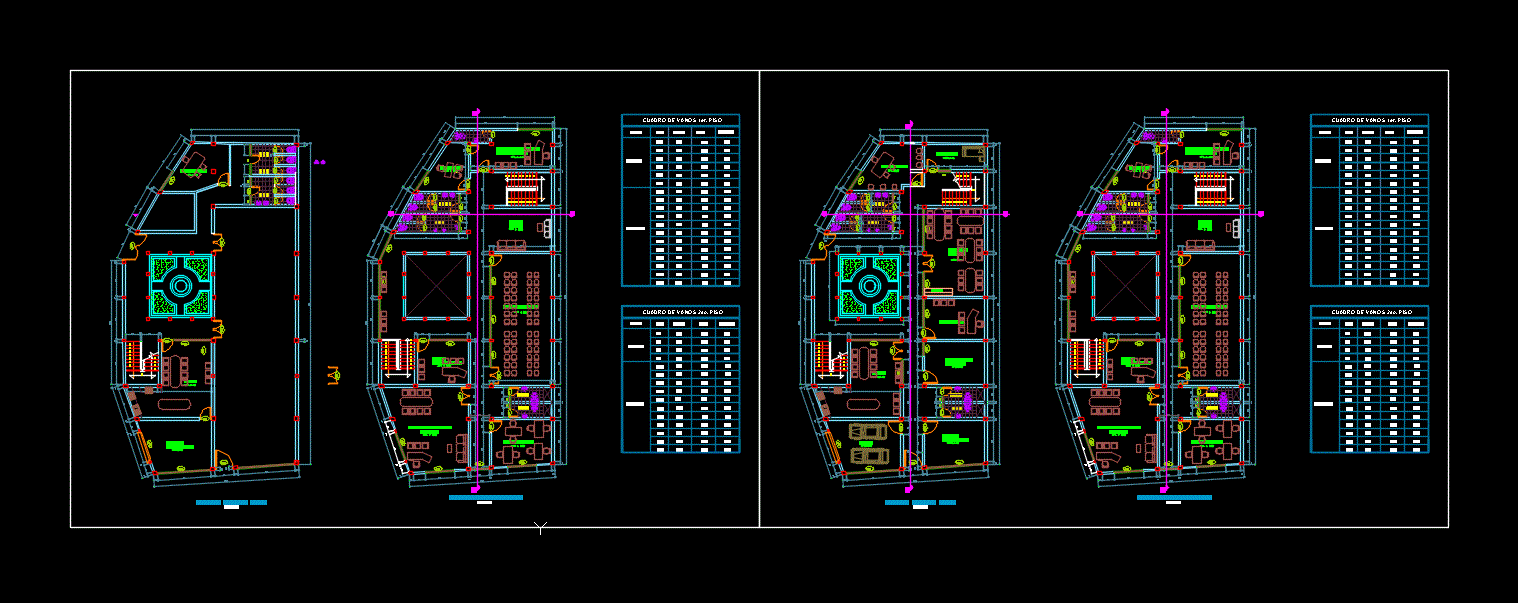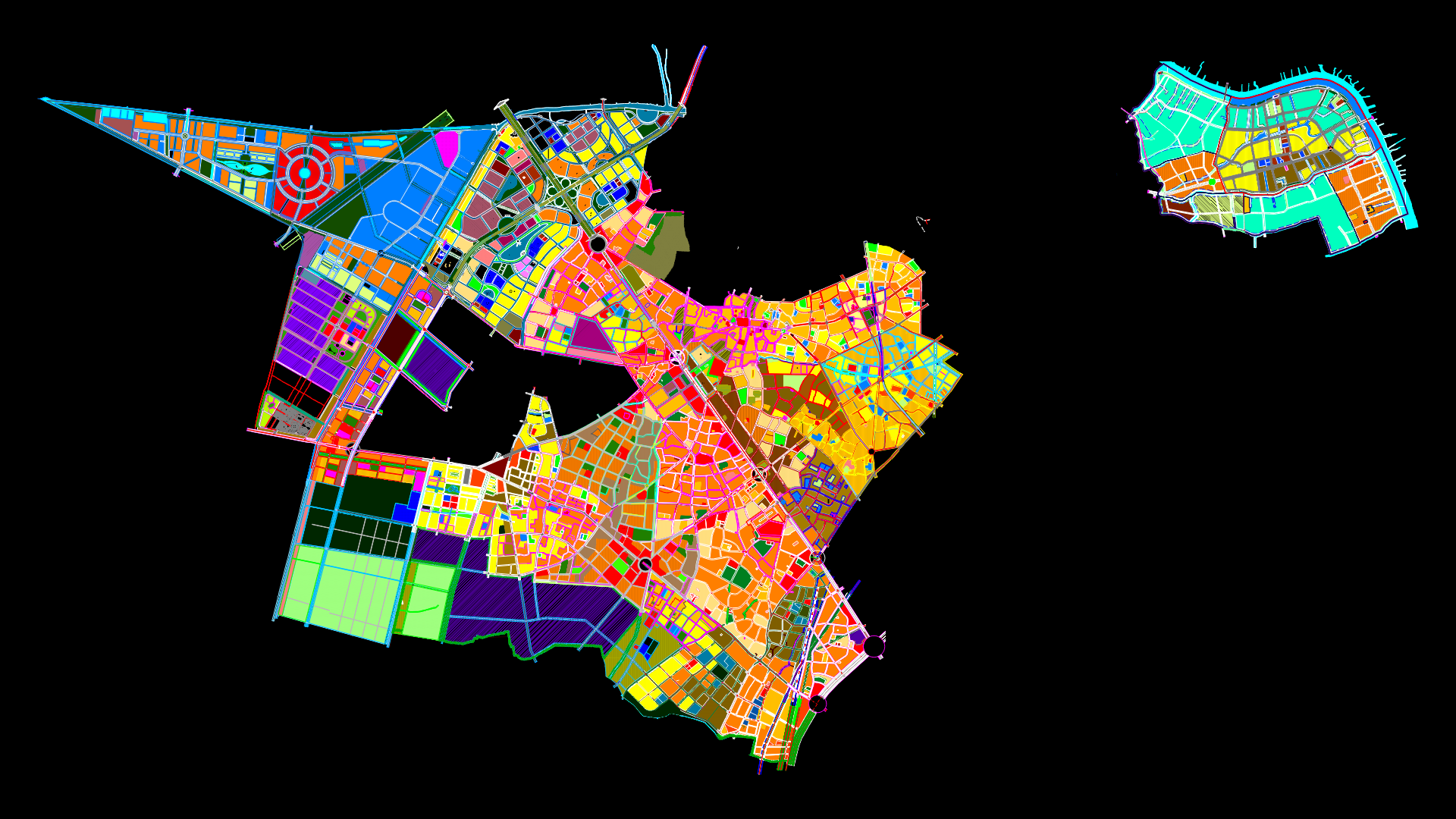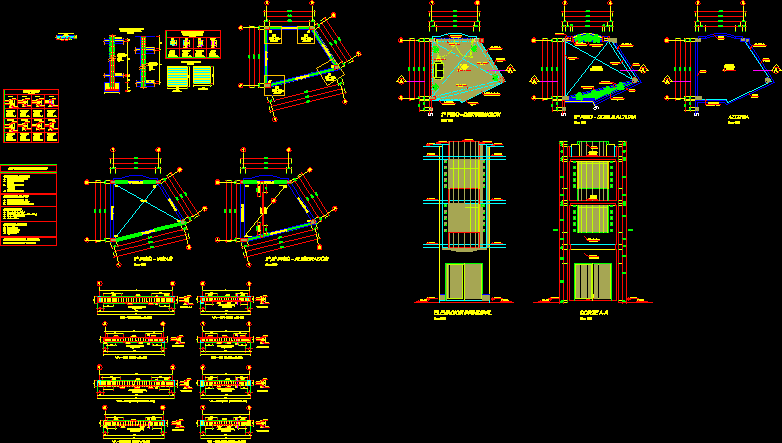Choose Your Desired Option(s)
×ADVERTISEMENT

ADVERTISEMENT
It IS SHOWN ON THE MAP DETAILS OF ARCHITECTURE OF A LOCAL COMMUNITY WITH AUDITORIUM; Municipal Library; ADMINISTRATIVE AREAS AND COMMON AREAS.
| Language | Other |
| Drawing Type | Detail |
| Category | City Plans |
| Additional Screenshots | |
| File Type | dwg |
| Materials | |
| Measurement Units | Metric |
| Footprint Area | |
| Building Features | |
| Tags | architecture, Auditorium, autocad, city hall, civic center, communal, community, community center, DETAIL, details, DWG, library, local, map, municipal, shown |
ADVERTISEMENT
Download Details
$3.87
Release Information
-
Price:
$3.87
-
Categories:
-
Released:
April 10, 2018








