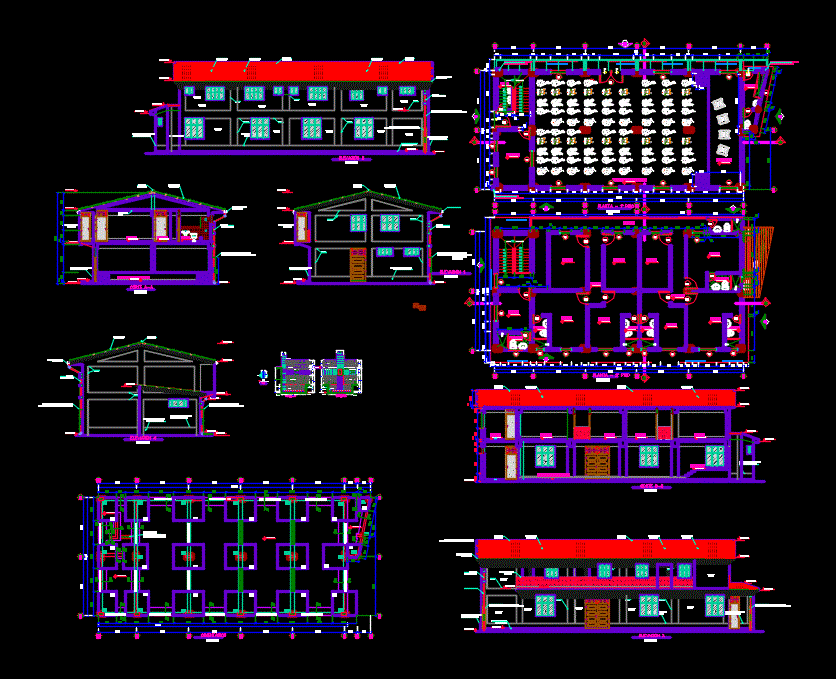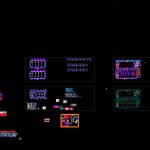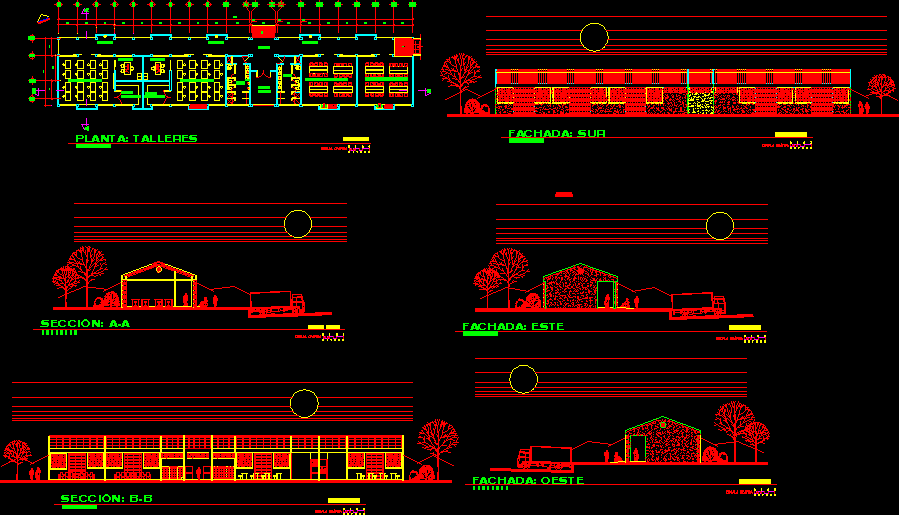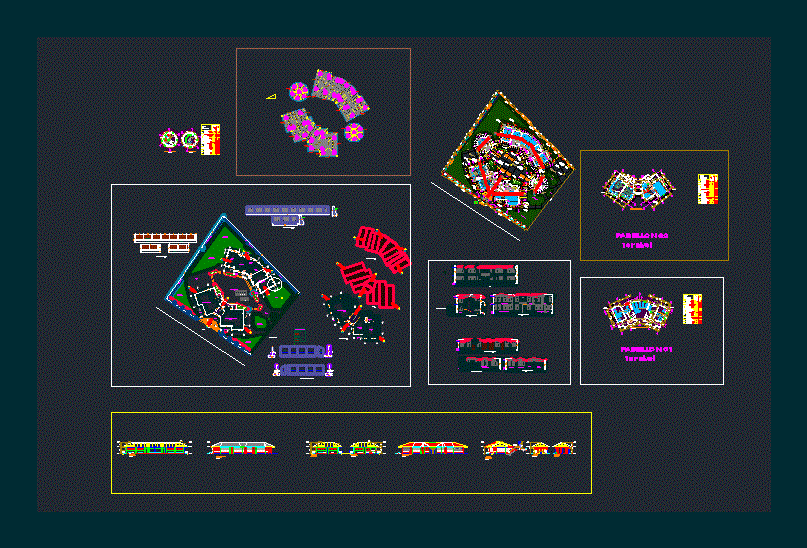Local Community DWG Section for AutoCAD

Design of a local commune – plants – sections – vistasl
Drawing labels, details, and other text information extracted from the CAD file (Translated from Spanish):
responsible professional :, drawing :, plane:, project, location :, indicated, scale :, date :, design :, department:, ancash, huaraz, province :, olleros, district :, district municipality, de olleros, lloclla, locality :, rmch., concrete shelving, made on site, kwh, sifted earth, sifted earth, signaling tape, semi brick, king kong, electric piping, connectors for, junction box, connectors for splicing, towards, equipment, connection to ground, in junction boxes, unscaled, grounding, phase, ground, neutral, detail of, overcap for square box, and pressure washer, screw with nut, square connection box, galvanized sheet, contact detail type, duplex current socket., physical earth., mechanical shoe for, square box with overcap, mca plastic mechanical connector. ideal., tube conduit p.g.g., height detail of outputs, bracket, board, general, switch blind., intercom, on furniture, tv. – telephone, outlet, refrigerator, receptacles, switch, npt, mounting detail and diagram, outlet modules, metal plate for mounting, external plate, pvc conduit pipe diameter indicated on board, rectangular box in pvc embedded in vertical aligned wall and horizontally, connector with thread diameter according to pipe, polarized, system, wiring of typical outlets, conductors indicated on board, type, width, height, alf., obs., doors, windows, box of openings, door of salon multiple, main entrance door, ss.hh. door, vent. high, multipurpose room, head office, ss.hh. h., ss.hh., stage, ceiling projection, ss.hh. m., office, foundations, pazadiso, balcony, foundation of the stairs, pluvial evacuation pipe, see detail given protection of, painting of finishes, finishes, environments, passageway, offices, cement rubbed, burnished, tarrajeo rubbed, high traffic ceramics , walls, floors, national semidouble, latex paint in ceilings, latex washable walls, exterior, screwed wood screw, colorless clear glass, varnish in carpentry of mad., Andean tile, doors, sockets, and against, paint, glasses , eaves, windows, cover, locksmith, and metal profiles, swinging angles, enamel in contrazocalos, brick face, sidewalk, detail of, staircase, aluminized hinges, envelope lock, interior, tank, articulated ridge, wooden plywood torn., meeting room, hall, angles and metal profiles, treasury, mothers club, civil registry, city hall, table of parts, zocalo, perimeter, contrazocalo cem. pul., bruña, tarred, and painted, brass gutter, galvanized, ridge, articulated, cover, metal railing, tub. pvc, ss.hh door, deposit door, office door, bb cut, well-to-ground detail, rod handle, nut, connection, sifted earth with dose, thorgel chemical dose, ab copper connector, concrete box, buried cable detail, rectangular box detail, single line diagram, comes from, main network, reserve, well to ground, multiple use room, cut aa, ceiling, natural terrain, false floor, affirmed, sobrecimiento , foundation, section, column table, reinforcement, -specific cyclopean :, steel, -coating: foundations, current, columns and slabs, columns and beams, overburden, general specifications, -concrete armed in:, footings, plate , joints for beams and lightened slabs, h minor, upper, values of m, lower, h any, h greater, box of standard hooks in rods, of corrugated iron, the shown picture., will be lodged in the concrete with, standard hooks , which, and beams, should end in, in shape, ongitudinal, in beams, the reinforcement steel used, and foundation slab, column, the dimensions specified in, note: slabs and beams, overlaps and joints, splices of the reinforcement, light of the slab or, beam on each side of , the column or support, will not be allowed, slabs, beams, columns, abutments, rmax, quantity, transversal, flooring, concrete, given of, of columns, see table, detail of footing with, foundation, footing, footings, detail reinforcement axes aa, gg, va, second floor, dressing, lightened first floor, -.-, foundation beam
Raw text data extracted from CAD file:
| Language | Spanish |
| Drawing Type | Section |
| Category | City Plans |
| Additional Screenshots |
 |
| File Type | dwg |
| Materials | Concrete, Glass, Plastic, Steel, Wood, Other |
| Measurement Units | Metric |
| Footprint Area | |
| Building Features | |
| Tags | autocad, city hall, civic center, commune, community, community center, Design, DWG, local, plants, section, sections |








