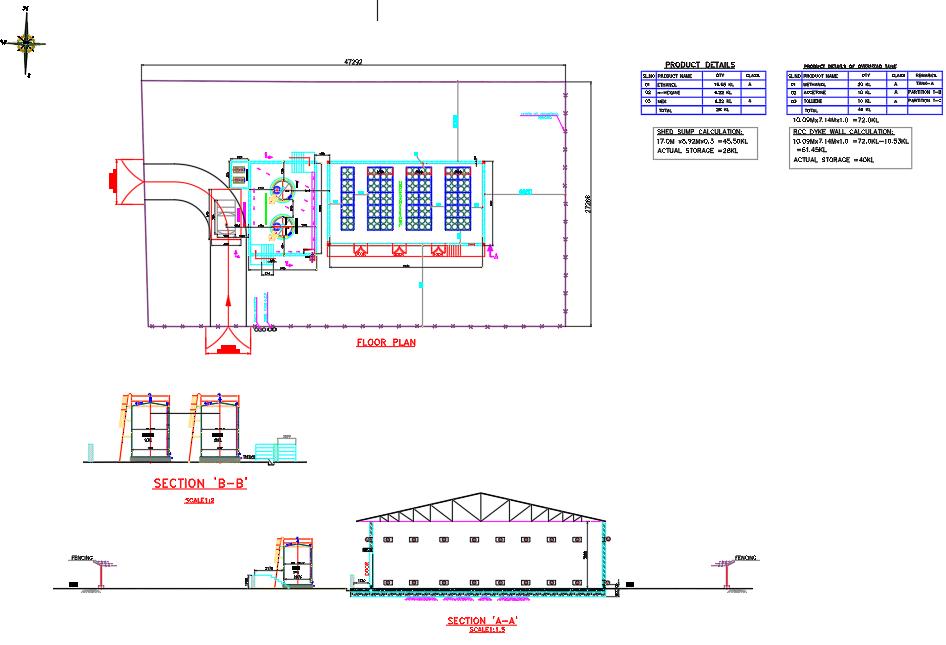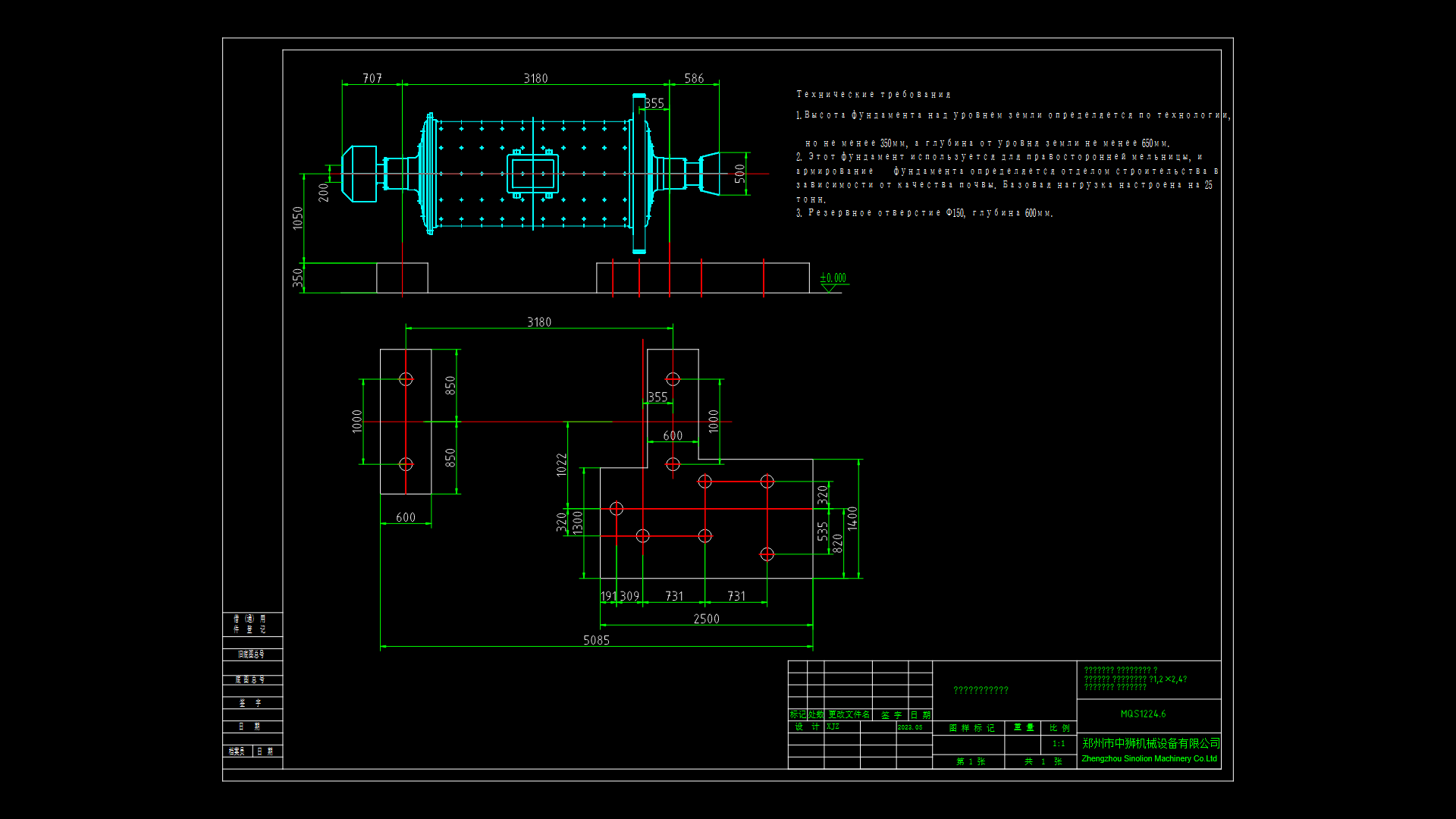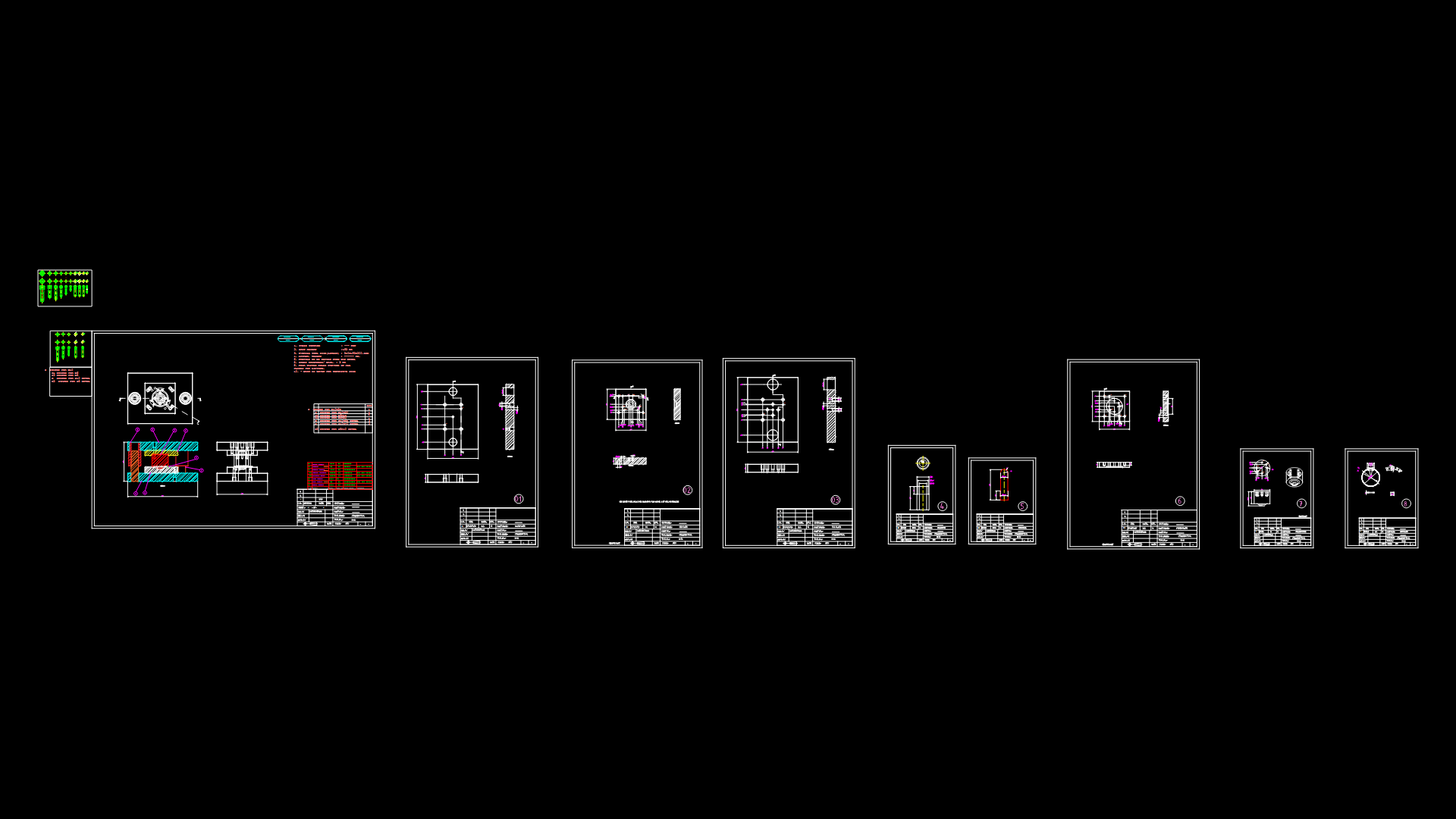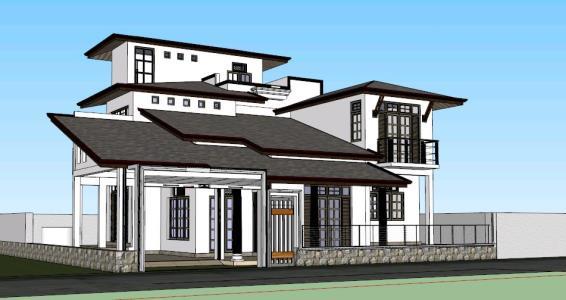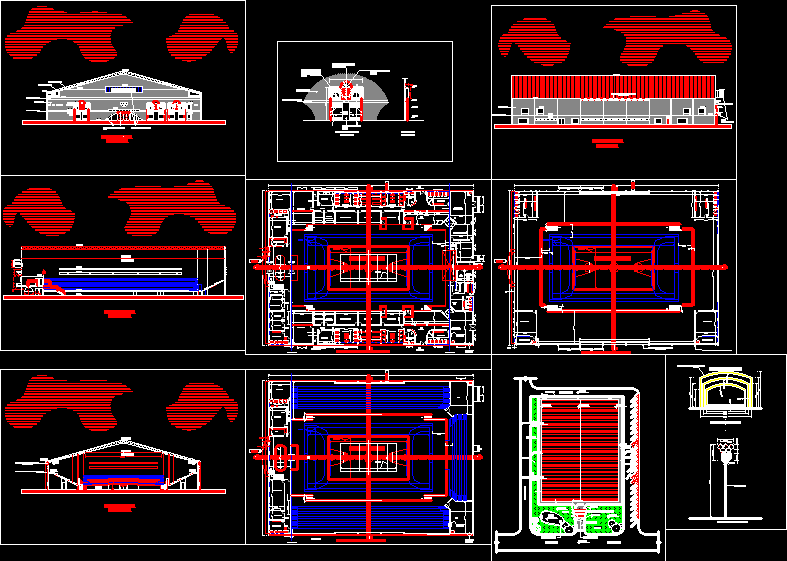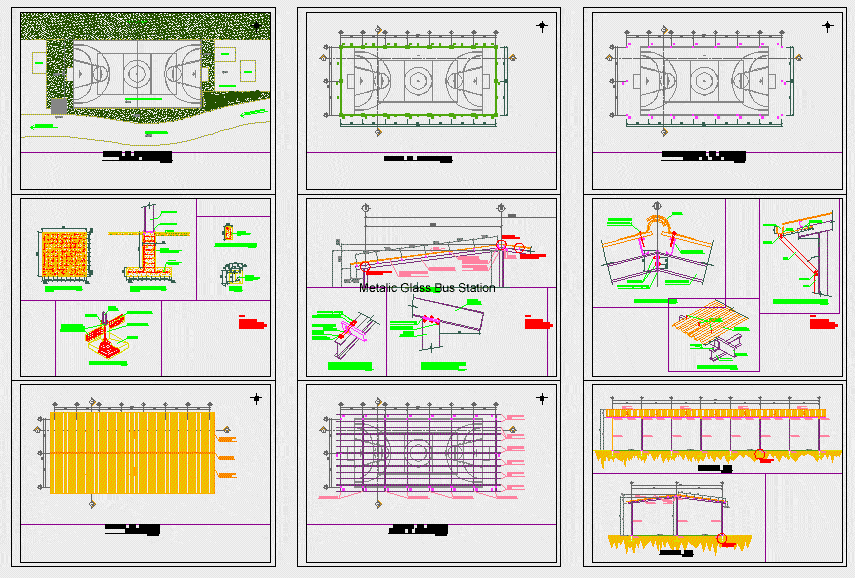Local Community Yanacachi DWG Plan for AutoCAD
ADVERTISEMENT

ADVERTISEMENT
local community infrastructure contains a floor plan and front cuts – meeting room for meetings.
Drawing labels, details, and other text information extracted from the CAD file (Translated from Spanish):
npt, stage, ss.hh., projection of cantilever, translucent coverage with paflones of aluminum and coverage of colorless or bronze polycarbonate., metallic division for ss. hh., ventilation duct, furniture made on site – with melamine or MDF carpentry, integral facade with structure of iron and tempered glass, city hall, office, hall, wait, room, general, secretary, ventilation duct, ss. H H. – d, ss. H H. – c, services, cto. de, foyer, income, classroom for courses, multipurpose room, roof, council, civic area, v-a-e, council room, secretary general, hall, office, ss. H H.
Raw text data extracted from CAD file:
| Language | Spanish |
| Drawing Type | Plan |
| Category | Industrial |
| Additional Screenshots |
 |
| File Type | dwg |
| Materials | Aluminum, Glass, Other |
| Measurement Units | Metric |
| Footprint Area | |
| Building Features | |
| Tags | arpintaria, atelier, atelier de mécanique, atelier de menuiserie, autocad, carpentry workshop, community, cuts, DWG, floor, front, infrastructure, local, mechanical workshop, mechanische werkstatt, meeting, meetings, oficina, oficina mecânica, plan, room, schreinerei, werkstatt, workshop |
