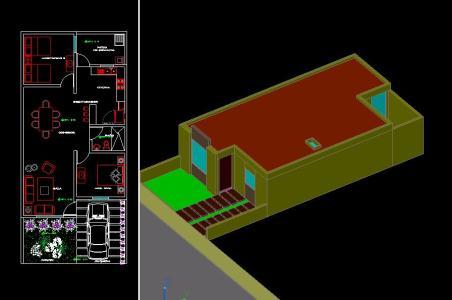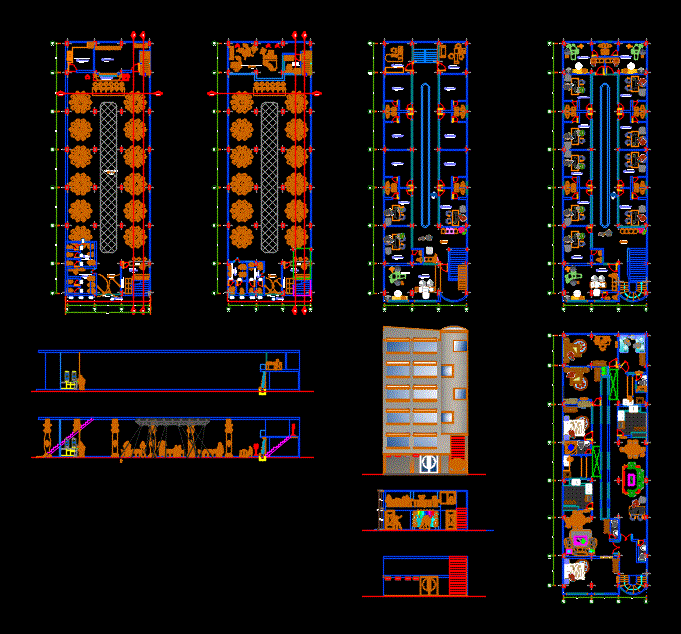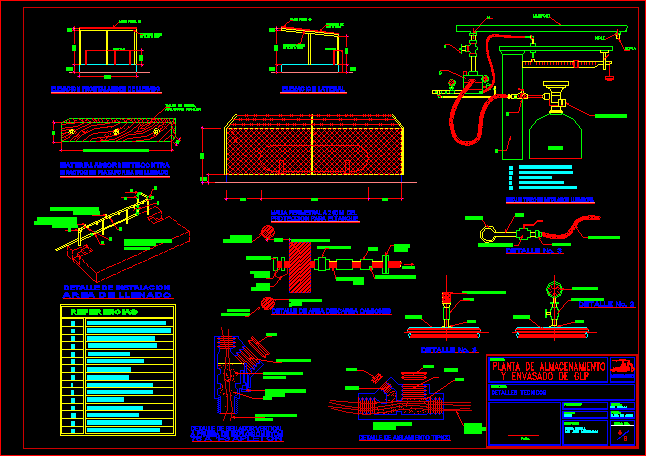Local Multipurpose DWG Detail for AutoCAD

LOCAL MULTIPURPOSE FOR ZONE SIERRA DE SAN MARCOS – ANCASH – PERU;THAT REPRESENT THE TRADICION WITH TECHNOLOGY OF CONSTRUCTION AND MODERN DETAILS
Drawing labels, details, and other text information extracted from the CAD file (Translated from Spanish):
mineral fiber tile layer sheet, ceiling detail, main tee, secondary tee, splicer, wall, rain gutter detail, expansion joint with asphalt seal, note:, tarred rubbed, removable fº grid, plant : metal grid, distribution hall, porcelain floor, management, waiting room, ss.hh, women, men, secretary, second level floor, tarred and painted latex green color nile, tarred and painted ceramic latex color, tarred and painted color latex white smoke, type, details, legend experienced colors, detail of coated, boleado edge, tarrajeo rubbed, tarrajeo polished, bruña, mooring column, exterior, elastic polyurethane, technopor or foam, constructive process, column, plant column-column, fixing screw, lightened, wall between classroom and circulation galleries, circulation, polished cement, classroom, veneers of stone slabs, sum, proscenium, general store, first level floor, sidewalk of ci rculation, polished and burnished cement floor, glass wall, rain drainage channel with grid, meeting room, hall, quantity, height, box of bays, width, material, wood, sill, doors, windows, huari, ancash, municipality district of san marcos, owner :, architectural design :, final project, architecture, specialty :, drawing:, scale:, indicated, province, district, department, san marcos, second floor plant, construction of multiple use premises in the sector , plan:, project:, date:, location:, sheet:, specialty code:, g-ortiz sac, antonio aponte caballero, consultant:, elevation, responsible :, mayor :, advice, supervision, elaboration of studies, execution of works, legal physical renovation of projects, rental of machinery and supply of materials. chuquin – rucus, district of san marcos – huari – ancash, locality, chiquin rucus sector, first floor plant
Raw text data extracted from CAD file:
| Language | Spanish |
| Drawing Type | Detail |
| Category | Retail |
| Additional Screenshots |
 |
| File Type | dwg |
| Materials | Glass, Wood, Other |
| Measurement Units | Metric |
| Footprint Area | |
| Building Features | |
| Tags | ancash, autocad, commercial, de, DETAIL, DWG, local, mall, market, multipurpose, PERU, represent, san, shopping, sierra, supermarket, trade, zone |








