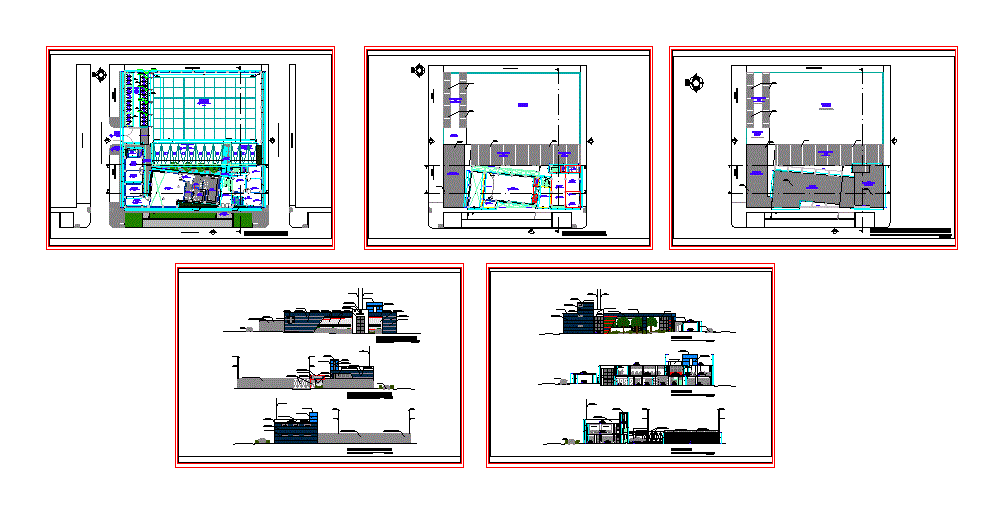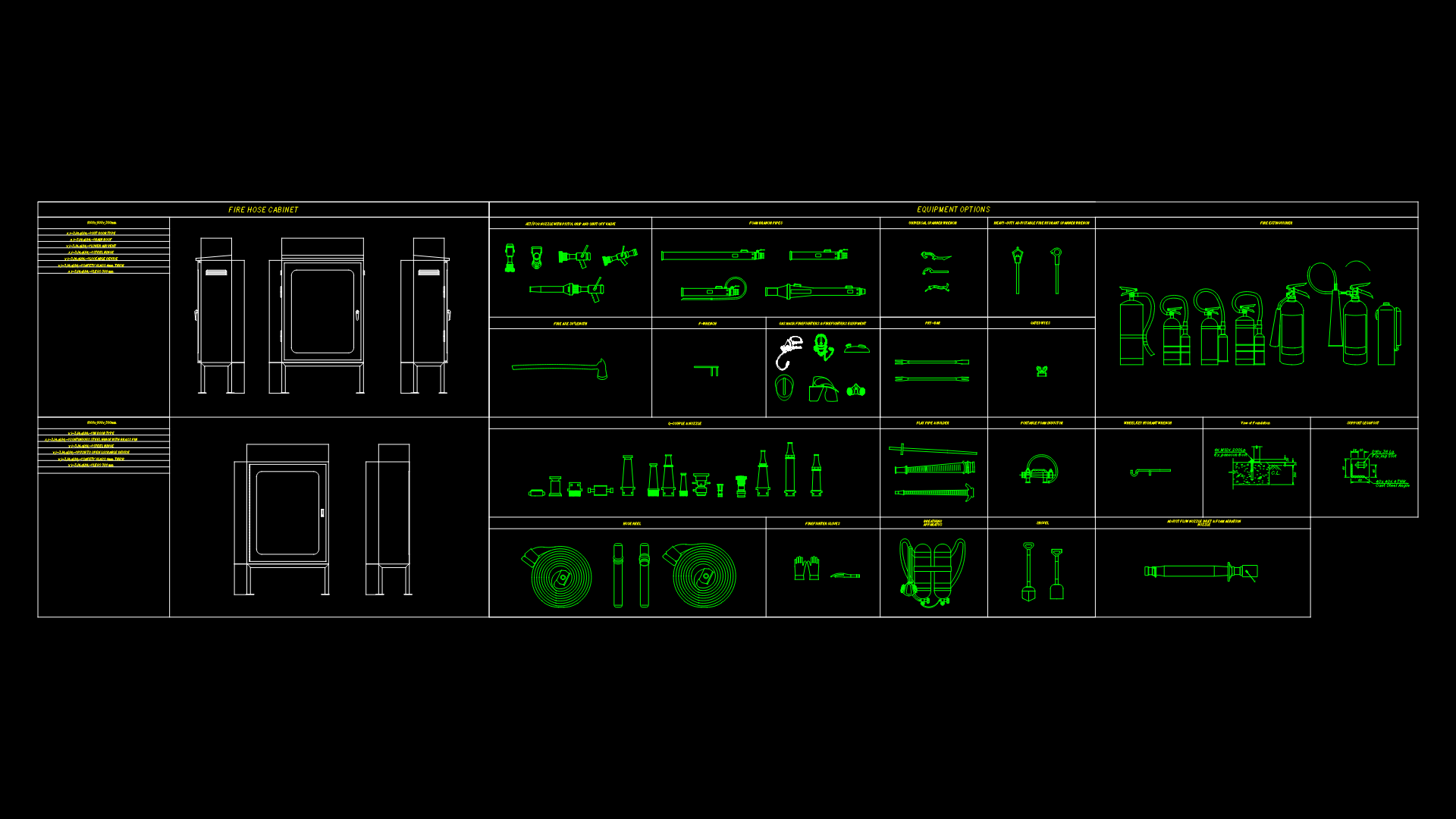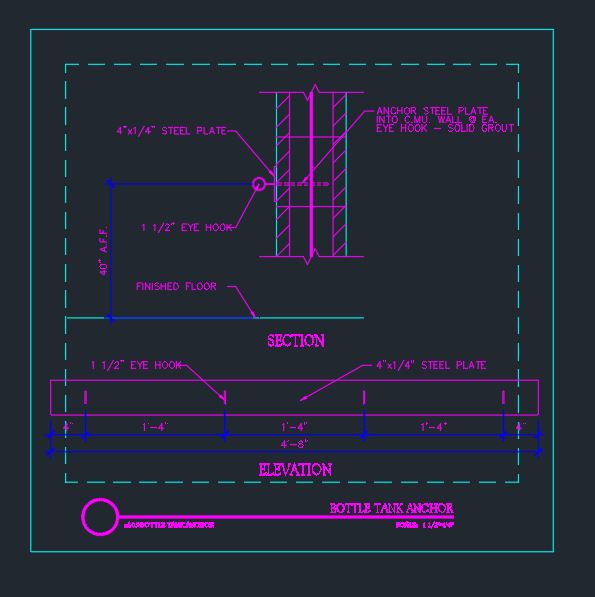Local Public Safety DWG Section for AutoCAD

Plants – sections – specifications – desiganciones – dimensions
Drawing labels, details, and other text information extracted from the CAD file (Translated from Spanish):
lanchipa, albarracin, crnl. gregorio, tacna, Peru, municipality, district, lanchipa, albarracin, crnl. gregorio, tacna, Peru, municipality, district, interior hall, n.p.t., Floor Polished Cement, s. h. m., n.p.t., ceramic floor, s. h. h., n.p.t., ceramic floor, dressing room men, n.p.t., ceramic floor, women’s dressing room, n.p.t., ceramic floor, goes. m., individual lockers, metal structure plant, esc, truss, brace, tensor, mobile support see detail, Fixed support weld, mobile support see detail, Fixed support weld, mobile support see detail, Fixed support weld, mobile support see detail, Fixed support weld, brace, brace, tensor, brace, tensor, brace, tensor, brace, tensor, brace, tensor, brace, tensor, brace, tensor, existing path, wooden slat screw on beam, existing path, scale:, dilatation meeting, lantern. see detail, lantern. see detail, dilatation meeting, lantern. see detail, dilatation meeting, lantern. see detail, lantern. see detail, dilatation meeting, lantern. see detail, street lastenia lattice gratings, street abraham valderomar, av. culture, continuous terrain, clear land, cement floor polished cloths of m., n.p.t., multipurpose platform, area:, parking area, continuous terrain, parking area, empty, projection of, asphalt layer floor, vehicle exit income, H.H. H H., n.p.t., ceramic floor of, guardian control, n.p.t., Floor Polished Cement, n.p.t., washed stone floor, secondary income, n.p.t., asphalt layer floor, parking for motorcycles, n.p.t., asphalt layer floor, parking for vans, n.p.t., asphalt layer floor, parking for staff, n.p.t., maintenance workshop machines, n.p.t., Floor Polished Cement, replacements warehouse, n.p.t., Floor Polished Cement, clothing store, n.p.t., Floor Polished Cement, special clothing store, n.p.t., Floor Polished Cement, reception hall, n.p.t., porcelain tile floor, outer hall, n.p.t., adoquin concrete floor, fitness center, n.p.t., Floor Polished Cement, s. h. m., n.p.t., ceramic floor of, s. h. h., n.p.t., ceramic floor of, waiting room, n.p.t., porcelain floor, Secretary, n.p.t., porcelain tile floor, submanagement, n.p.t., porcelain floor, meeting room, n.p.t., porcelain floor, area administrat., porcelain floor, Logistics, image, human Resources, sub-management file, s. h., n.p.t., ceramic floor of, Main income, n.p.t., washed stone floor, lobby, n.p.t., porcelain tile floor, empty, projection of, training room, n.p.t., porcelain tile floor, warehouse, n.p.t., Floor Polished Cement, porcelain floor m., s. h. h., n.p.t., ceramic floor of, s. h. m., n.p.t., ceramic floor of, s. h. m., n.p.t., ceramic floor of, operating room strategies, porcelain floor, supervision, n.p.t., head of operations, n.p.t., porcelain floor, communication operators, n.p.t., porcelain floor, monitoring operators, n.p.t., porcelain floor, projection panel, warehouse maintenance, vehoicular income, multipurpose platform, parking for motorcycles, parking for vans, parking for staff, light coverage, concrete slab final finish with pastel brick
Raw text data extracted from CAD file:
| Language | Spanish |
| Drawing Type | Section |
| Category | Police, Fire & Ambulance |
| Additional Screenshots | |
| File Type | dwg |
| Materials | Concrete, Wood |
| Measurement Units | |
| Footprint Area | |
| Building Features | Parking, Garden / Park |
| Tags | autocad, central police, desiganciones, dimensions, DWG, feuerwehr hauptquartier, fire department headquarters, gefängnis, local, plants, police, police station, polizei, poste d, prison, PUBLIC, safety, section, sections, specifications, substation, umspannwerke, zentrale polizei |








