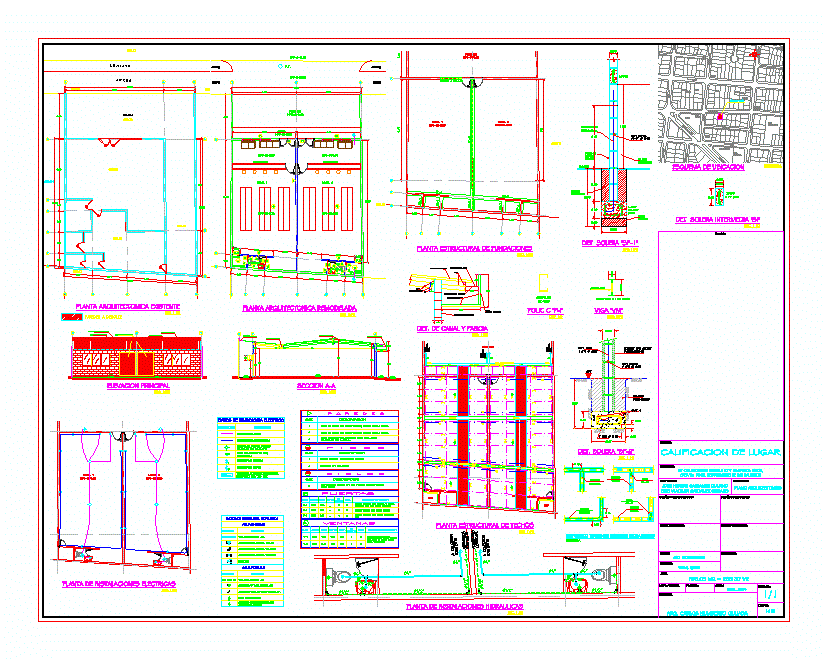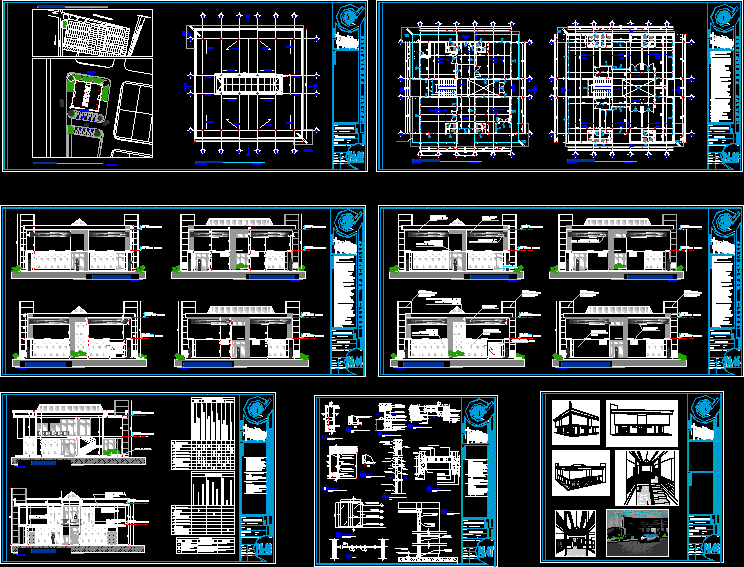Local Remodeling DWG Section for AutoCAD

Commercial Remodeling local. Plants – Elevations – Sections – Details
Drawing labels, details, and other text information extracted from the CAD file (Translated from Spanish):
p j e l a and c o, street the victories, passage the victories, diagonal san carlos, pigeon passage, university diagonal, res. university, credit, bco. salvadoreño, serv., doctors-cel, pacar, pnc, fedecaces, hospital, metropolitan, baldio, workshop, auto, spare parts, racing., cam, parts, import, cars, the house, of the soldiers, didemo, the source, school , canaan, carpentry, bread, president, canton, china, printing, extol, sopon, carpentry workshop, jose alberto moreno medrano, park jardin de los olivos sa of cv, jose manuel rodas, jose hernan galdamez quijano, unknown, arriate, sidewalk, pt, pall., bread, sidewalk, bedding, housing, filming, juan alberto callejas, rampla, parking, ss, counter, channel sheet, fibrolit, false sky, galvanized sheet, pvc gutter, colonial type, flat, reinforcement, horizontal, vertical, staple, no scale, typical reinforcement in wall joints, wall, block, vertical reinforcement, filling, compacted, floor , cement, ref. horiz., s.i. ò s.c., room, drying rack, c.f., corridor, terrace, ref. vert., block type saltex, npt, hollow to seal, to collector, existing, connection, vain, ball., c a n l, ceiling projection, ridge, discharge, towards, end, fascia sheet die cut, polin, type lam. stamped, fascia, garden, local, botagua, curtain metal door, French type sale, fascia sheet die-cut, existing architectural plant, architectural plant remodeled, walls to be demolished, scale :, sheet no .: architectural plan, design architectural:, presents :, area :, owner :, content :, location, location :, procedure :, date :, plot :, structural design :, electrical design :, hydraulic design :, drawing :, reference :, stamps :, I raise :, arq. ricardo mena, arq. carlos humberto jaw, location scheme, terrain, eric vladimir galdamez quijano, blond visor, aluminum suspension type ckm and fibro cement tile, floors, description, windows, walls, skies, French window, key, area, ledge, width , high, cant., bodies, white color, San Agustin type engram, leaves, doors, stopper, white structure, with semicircular arch, in the loading dock., curtain and door metalic door, fixed glass with frame metal., accessory for pipe type siphon, data of hydraulic simbology, sewage, accessory for pipe and tees, tub. black water a.n., symbolism, reducer, water supply accessory, faucet in sinks, sanitary appliance, drinking water, tub. potable water ap, simple switch, receptacle in false sky, electrical symbology data, underground channeling, air channeling, electrical distribution board, general use, triple switch, structural plant foundations, plant hydraulic facilities, power plant, pvc type door white color, metal door with sheet lining, smooth., structural floor of ceilings, section aa, det. channel and fascia, main elevation
Raw text data extracted from CAD file:
| Language | Spanish |
| Drawing Type | Section |
| Category | Retail |
| Additional Screenshots |
 |
| File Type | dwg |
| Materials | Aluminum, Glass, Other |
| Measurement Units | Metric |
| Footprint Area | |
| Building Features | Garden / Park, Parking |
| Tags | agency, autocad, boutique, commercial, details, DWG, elevations, Kiosk, local, Pharmacy, plants, remodeling, section, sections, Shop |







