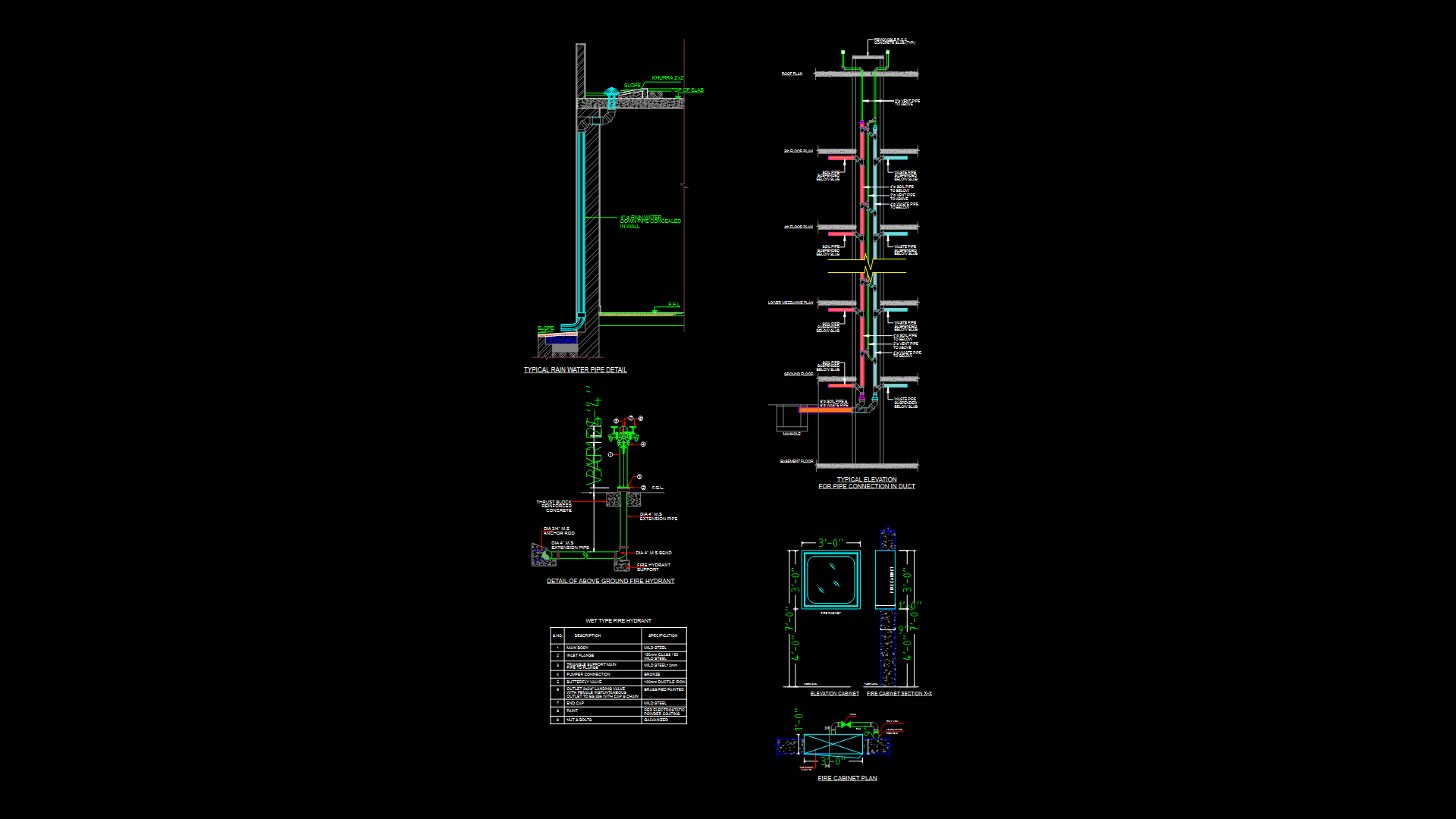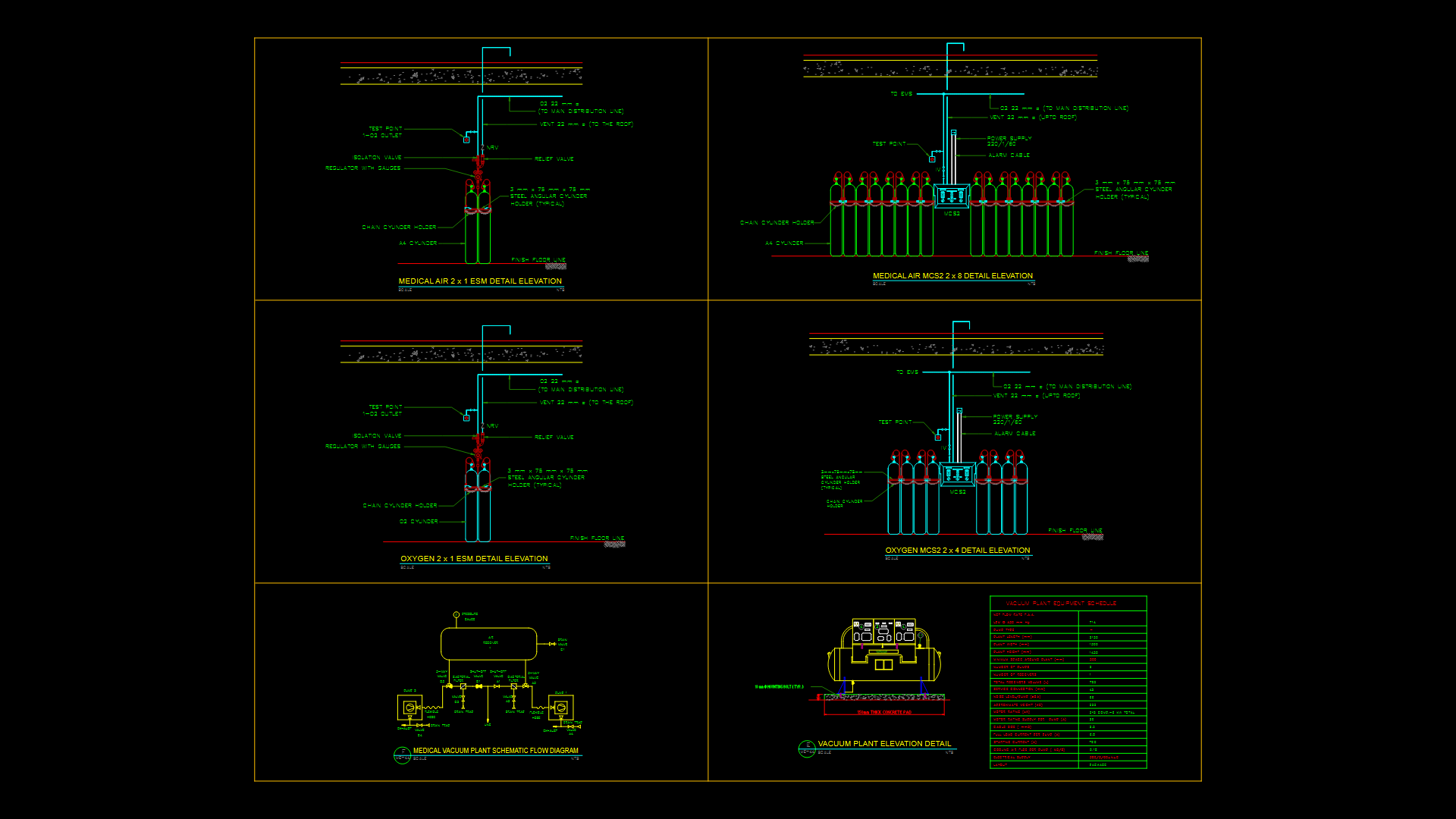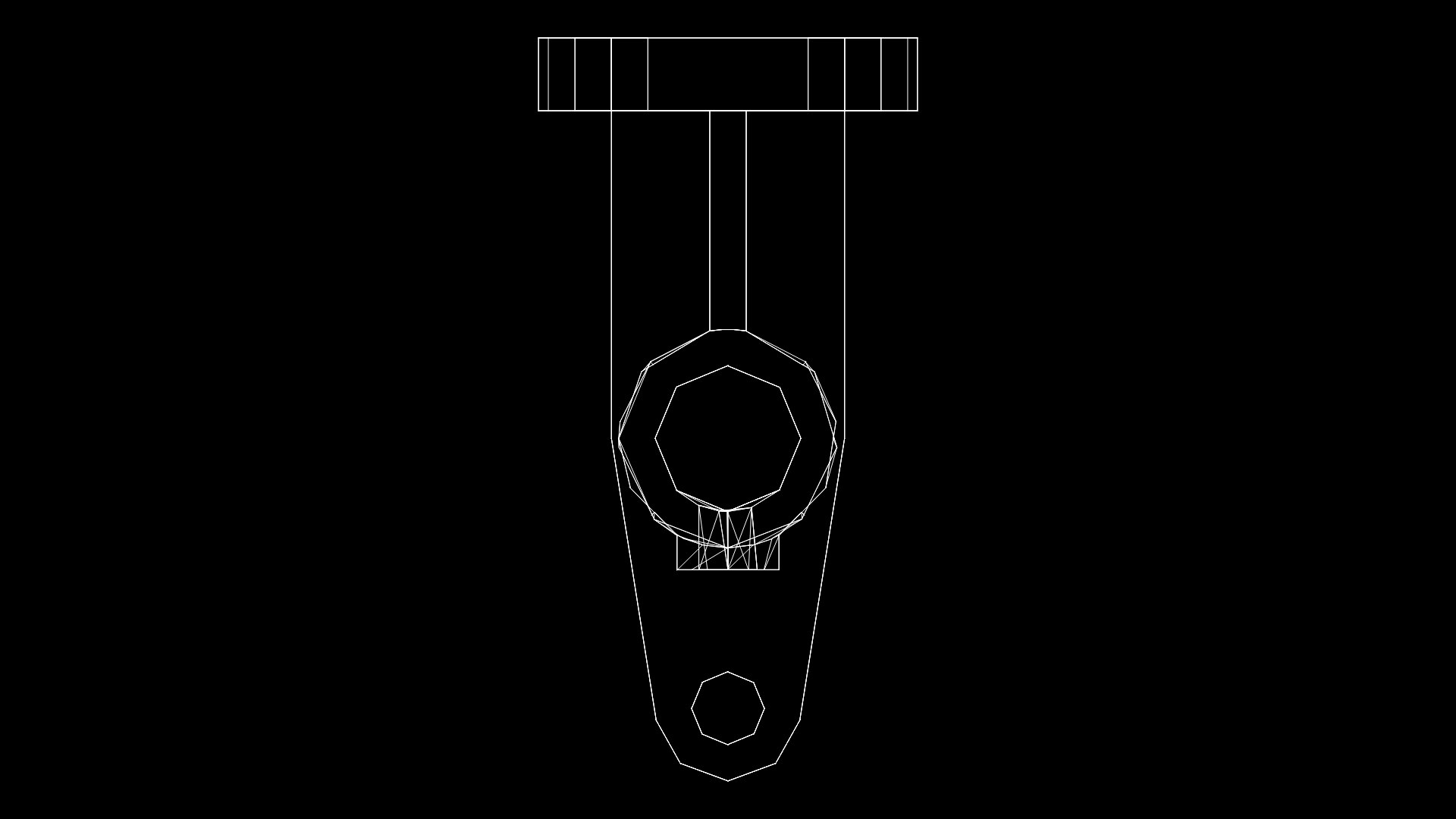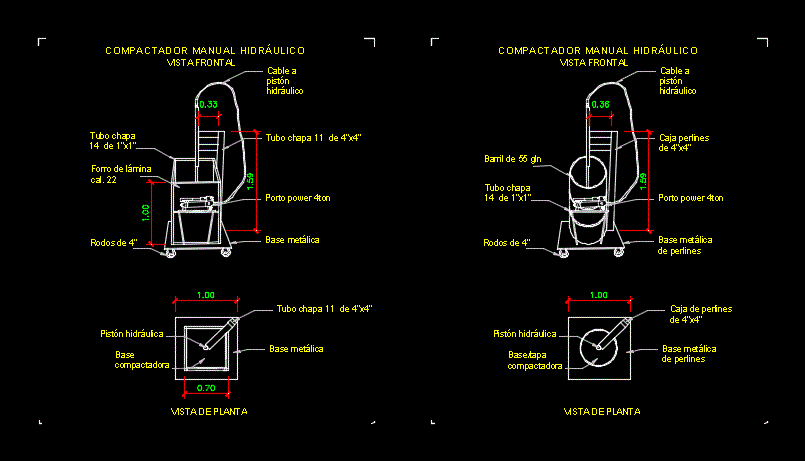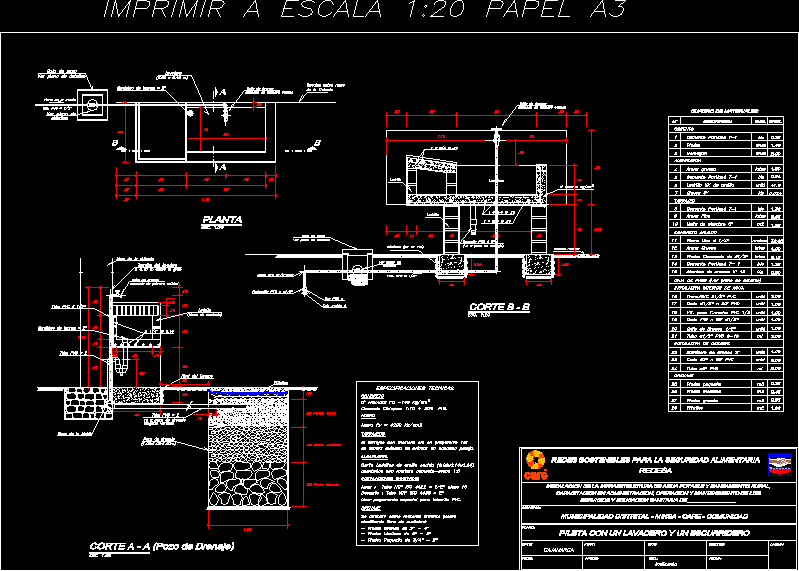Local Sprinkleur DWG Plan for AutoCAD

Implantation technique du Local sprinklage des installations of anti incendies sous pression. Vue et coupes couple plan bread sur le mur Local technique details of fixation espace et de support in presentation
Drawing labels, details, and other text information extracted from the CAD file (Translated from French):
first issue, g.renaud, any reproduction or exploitation of this plan for commercial purposes is prohibited ,, approved, modifications, drawn, verified, date, ind., scale:, c.a.o. autocad, works manager, signature :, suction pipework source b, civil engineering suction sump source b, verification as built, name:, date :, dn test discharge pipework, butyl bag, welded bolt heads waterproof, intake sight, concrete stop, cast iron flanged elbow, galvanized steel tube, butyl bag, protective felt, gasket surface, flat flange without, galvanized steel sleeve, washer, gasket, natural floor, ferrule , xxx, flat PVC flange, overflow dn with visible drain, visible drain, grating, galvanized steel screen, seals, pvc elbow, water level, dn fill pipe, pump suction, galvanized steel sleeve, heads bolts, welded waterproof, piping with anti-corrosion bituminous paint, anti-vortex plate, flat flanges without, suction pipe in apsad rules, imperfectly rounded corners, detail of the anti-vortex plate, dimensions of the suction sump design, piping.asp, dimensions, sump, anti-vortex plate, dimensions mass-group motor-pump, length, flow, width, mass gmpd, h mini following mass: kg, source:, in the ground, calculation of the height h mini:, h min in meter, l in meter, l in meter, p in ton, note:, solid gmpd separating from the slab, reserve b, in gravity, draining pipe dn, butterfly valve, water inlet in local sprinkler, customer supply, concrete cleanliness, reinforced concrete vibrator, felt geotextile, tank d, bolts sealing of surface of this crown, perfectly leveled and smooth, load height of water, butyl pocket, compact by layers successive, detail fixation reserve a, delivered with tank, batch carcass work, periphery with fine cement, imperatively a joint, after putting in water to realize, load of the shell, filling of the reserve, of cement late after, bolts of anchorage covered, dimensions reserve a, reserve, xxxx, of the local pump, con ception and realization, p max, d repression, effort, punctual, cut of principle on trench, tie layer, bituminous coating, if necessary, foundation layer, all coming stones, note: provide slabs of distribution if passage heavy vehicle, sand , severe slag, red warning mesh, ff:, according fe and ff indicated, frost free, wire mesh, buzzer blue, -xxx, of a buried network, principle of penetration, sheath, with slider, elbow flanged, butee concrete , cast iron, flange, cuff, -xxxx, – sand and gravel, – shale, full flanges, stoppers, fire posts, correction factor for soils of other nature:, axb: bearing surface, l : dimension depending on the location of the massif, – soft clay, – sand, elbows, nominal, diam., cast pipe, overlap, trench, trench dimensions, width, depth, height, minimum, soil, concrete, sand, stop for cast iron, high ventilation, low ventilation, overpressure n, a depression, servo-controlled ventilation, electrical to the pump set, note: high and low ventilation must be on the outside, low slave, ventilation, rain screen, high slave, in masonry wall, anti-intrusion grid, to the exterior, note, the plan of execution of the slab and the room, test of the buried network:, size of the pipe, rinsing of the buried network:, the pipelines and connections of the underground networks supplying the sprinkler risers must be rinsed in order to to eliminate all foreign bodies that have entered this underground part during the installation. the operations must be continued until the water is clear. the flushing rate of the buried pipelines and underground connections shall not be less than that indicated in the table or the hydraulically calculated network water demand, the highest flow rate being retained, mass, kg, on slab, electric pump group, massive skid or electo-pump dimensions, load, suction, skid grunfos, total:, mass of the volume of water, ventilation by servocontrol, hydraulic to the pump unit, exhaust outlet, on the roof, anti-volatile, following prevailing wind, wire mesh , sealing cover, rock wool, rotating flange, steel tank enclosure, gep mass:, cast iron tube, interlocking flange, suction pipe dn, including trench or gutter, in the routing, schema emergency power supply, emergency power supply:, source, cabinet, normal backup, peak current at, to be taken on this line, general cabinet remote control, hpc type am, magnetic or fuse, prot ection only, tgbt, parts of the cabinet, with position status lights, local sprinkler, or ger, ggs, electrical requirements
Raw text data extracted from CAD file:
| Language | French |
| Drawing Type | Plan |
| Category | Mechanical, Electrical & Plumbing (MEP) |
| Additional Screenshots |
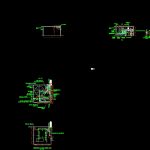 |
| File Type | dwg |
| Materials | Concrete, Masonry, Steel, Other |
| Measurement Units | Metric |
| Footprint Area | |
| Building Features | |
| Tags | anti, autocad, DWG, einrichtungen, facilities, fire, gas, gesundheit, implantation, installations, l'approvisionnement en eau, la sant, le gaz, local, machine room, maquinas, maschinenrauminstallations, plan, provision, wasser bestimmung, water |
