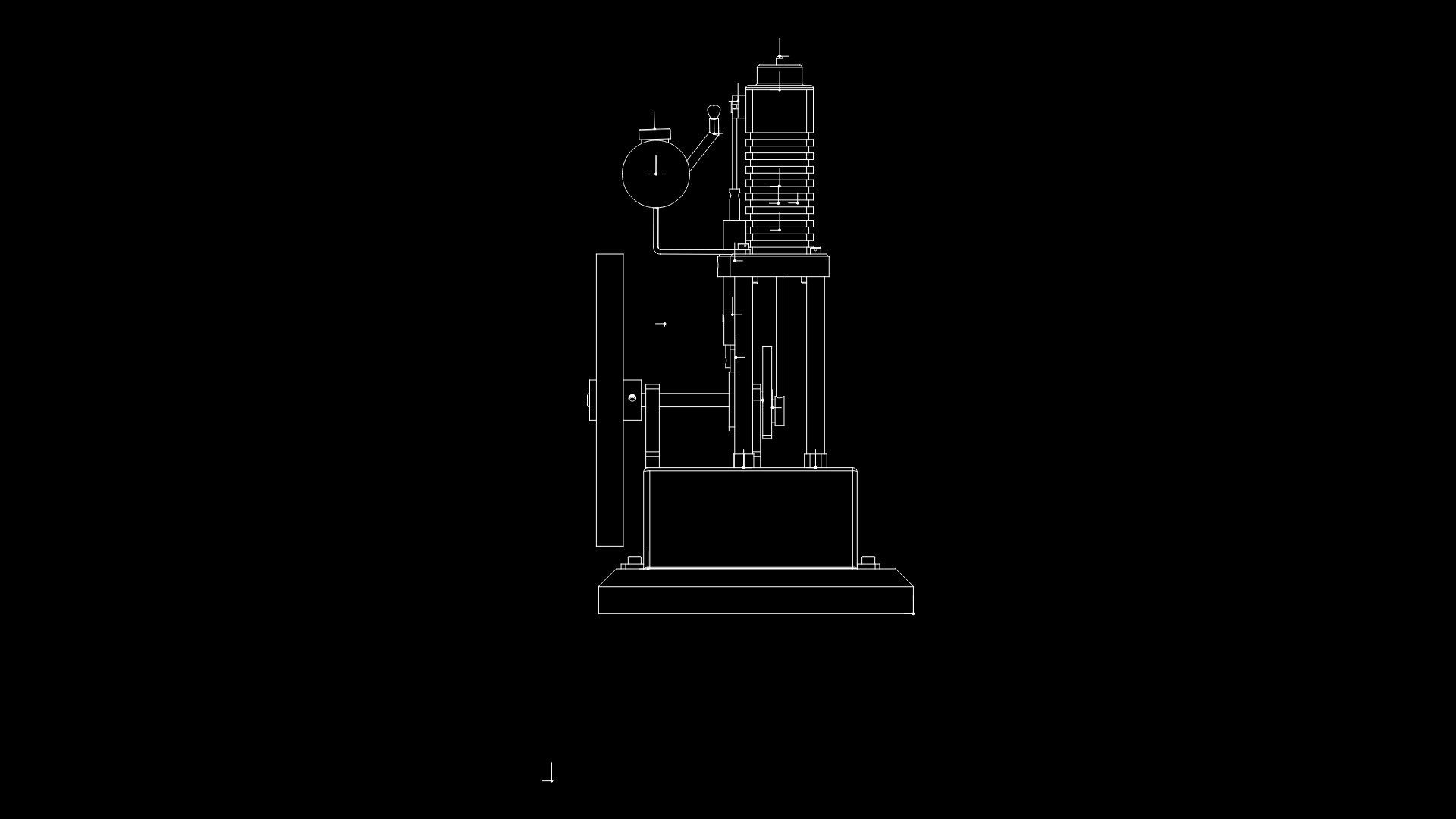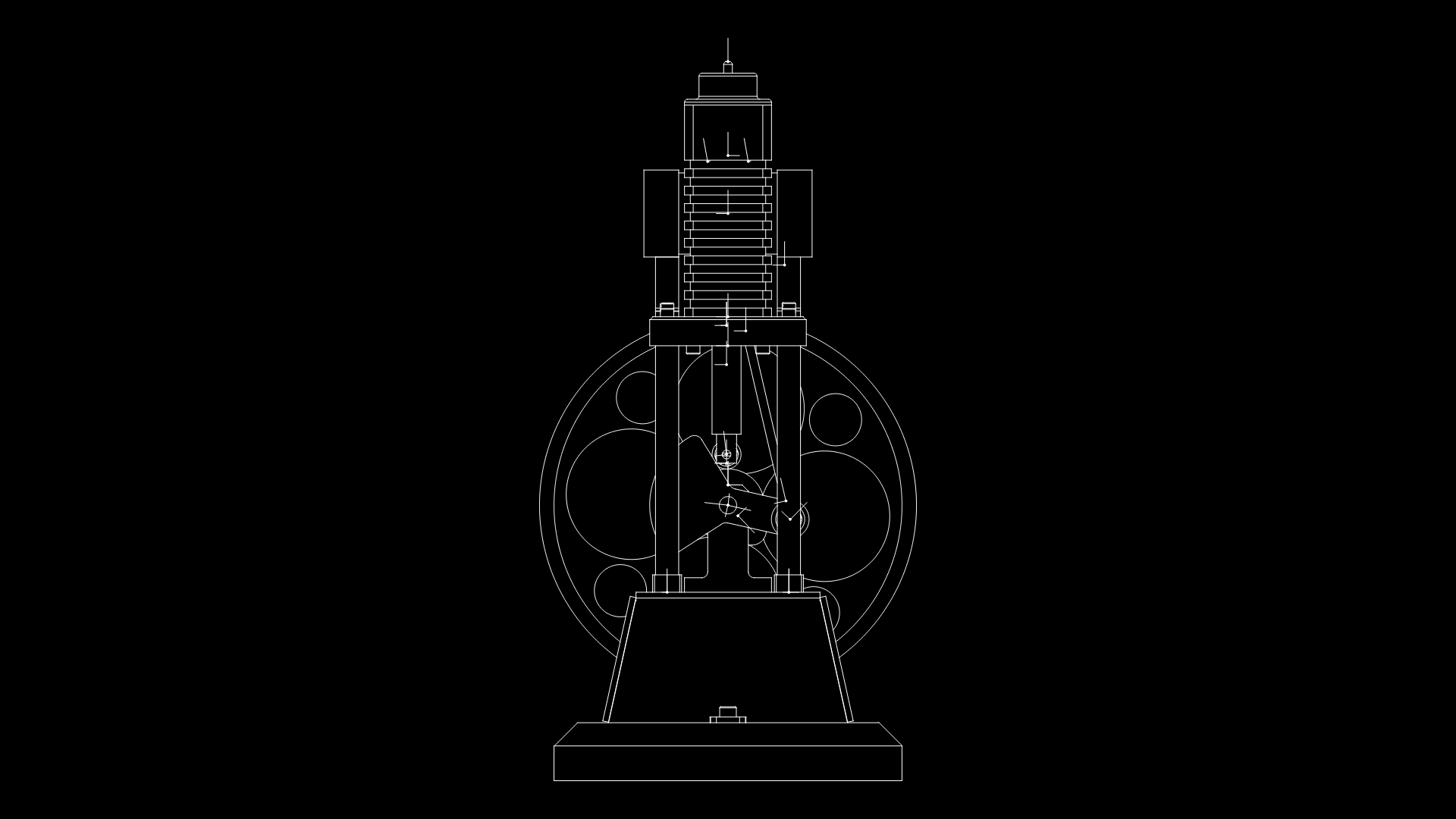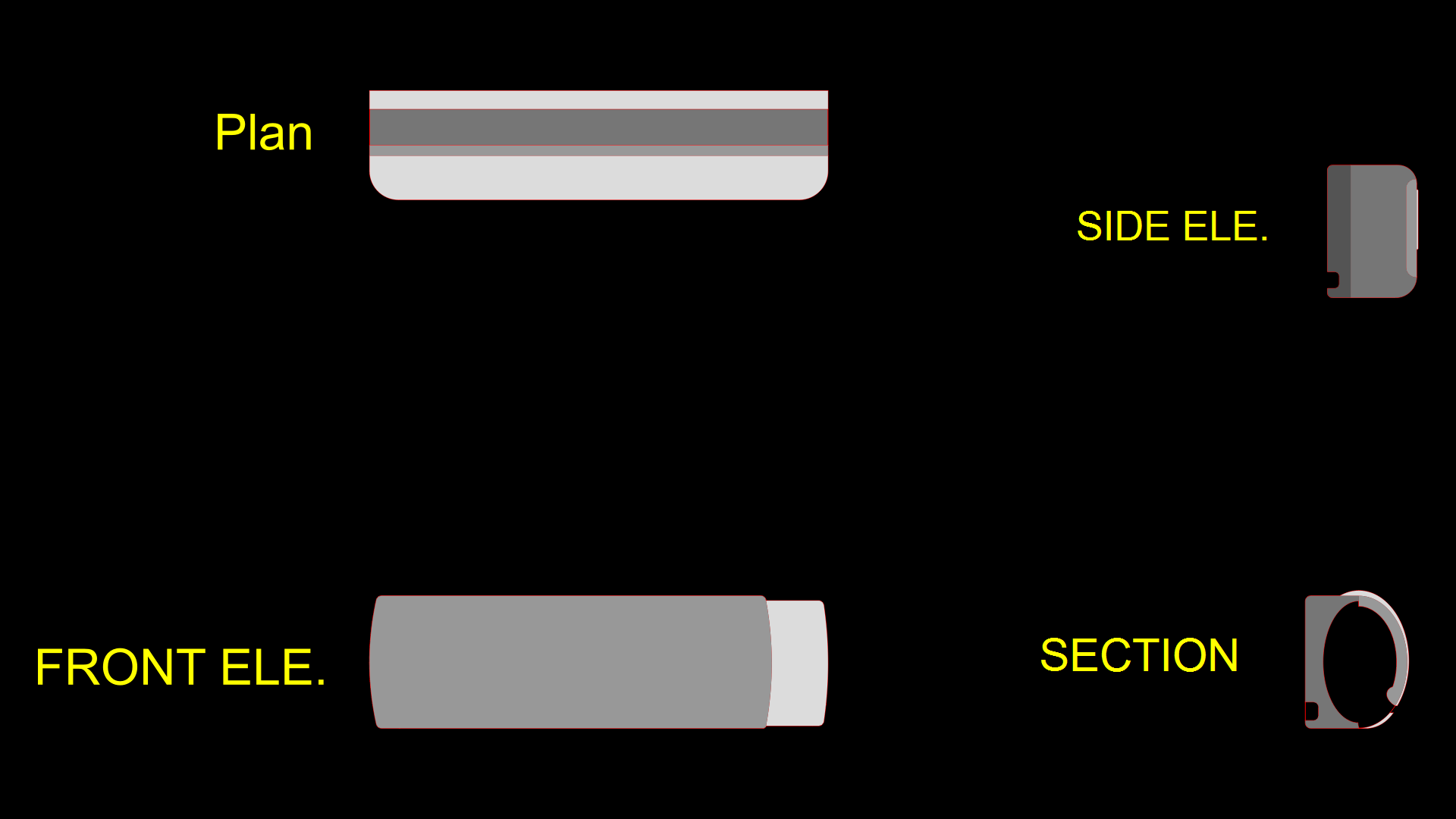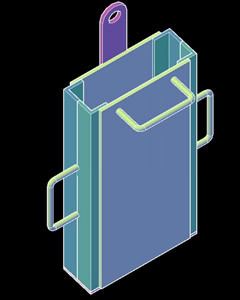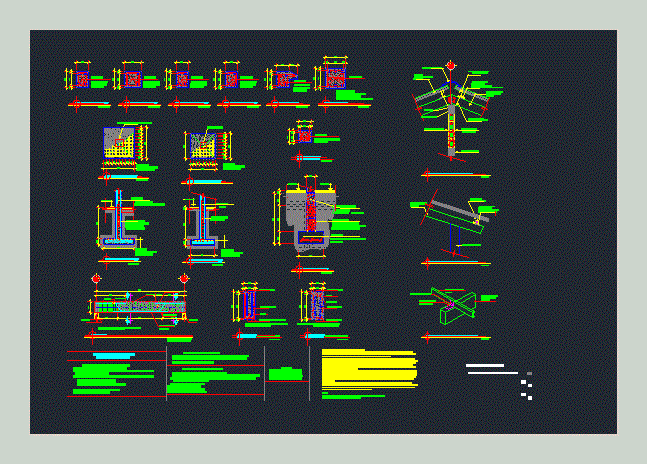Location Fire Detectors DWG Block for AutoCAD

Plane location fire detectors
Drawing labels, details, and other text information extracted from the CAD file (Translated from Spanish):
Version novosoft:, Plan no., do not., Format, Revisions, date, by, do not., date, Revisions, by, Plan no., Plan no., Reference planes, title, Surface processes, Infrastructure management, designed:, Drawn:, contractor, approved:, reviewed:, Contract no., date:, Project no., reviewed, designed:, Drawn:, approved:, scale:, date:, Plan no., File not., Rev., Corporation c.a., Of engineering, scale, flat, cut, Esc., via, Pegct, Pvgrid, Pegct, Pfgct, Peg, Pegl, Peg, Pfgc, Pgrid, Pgridt, Left, Peglt, Peg, Pdgl, Pdgr, Pegct, Pvgrid, Pegct, Pfgct, Peg, Pegl, Peg, Pfgc, Pgrid, Pgridt, Right, Peglt, Peg, Pdgl, Pdgr, Pegct, Pvgrid, Pegct, Pfgct, Peg, Pegl, Peg, Pfgc, Pgrid, Pgridt, Right, Peglt, Peg, Pdgl, Pdgr, Pegct, Pvgrid, Pegct, Pfgct, Peg, Pegl, Pegr, Pfgc, Pgrid, Pgridt, Right, Peglt, Peg, Pdgl, Pdgr, Pegct, Pvgrid, Pegct, Pfgct, Peg, Pegl, Pegr, Pfgc, Pgrid, Pgridt, Right, Peglt, Peg, Pdgl, Pdgr, Pegct, Pvgrid, Pegct, Pfgct, Peg, Pegl, Pegr, Pfgc, Pgrid, Pgridt, Right, Peglt, Peg, Pdgl, Pdgr, sewer, Caituco outlet, septic, water well, threshing, station, Access balance, rocker, File: manresa proposed.dwg date: time: psebriant, rocker, burner, Oily waters, slab, Pend., Pend., Pend., Tanquilla, Oily waters, Predominate, wind, building, real, Tanquilla, yam, Pbase, Pvgrid, Pegct, Pfgct, Peg, Pegl, Peg, Pfgc, Pgrid, Pgridt, Right, Peglt, Peg, Pdgl, Pdgr, direction of the wind, and. W., and. W., and. W., Geographic north, and. W., rectifier, Ups of, charger, Ups, Fire detection system panel, Control system panel, Sdi, zone, slab, via, Pegct, Pvgrid, Pegct, Pfgct, Peg, Pegl, Pegr, Pfgc, Pgrid, Pgridt, Left, Peglt, Peg, Pdgl, Pdgr, Pegct, Pvgrid, Pegct, Pfgct, Peg, Pegl, Pegr, Pfgc, Pgrid, Pgridt, Right, Peglt, Peg, Pdgl, Pdgr, Pegct, Pvgrid, Pegct, Pfgct, Peg, Pegl, Pegr, Pfgc, Pgrid, Pgridt, Right, Peglt, Peg, Pdgl, Pdgr, Pegct, Pvgrid, Pegct, Pfgct, Peg, Pegl, Pegr, Pfgc, Pgrid, Pgridt, Right, Peglt, Peg, Pdgl, Pdgr, Pegct, Pvgrid, Pegct, Pfgct, Peg, Pegl, Pegr, Pfgc, Pgrid, Pgridt, Right, Peglt, Peg, Pdgl, Pdgr, Pegct, Pvgrid, Pegct, Pfgct, Peg, Pegl, Pegr, Pfgc, Pgrid, Pgridt, Right, Peglt, Peg, Pdgl, Pdgr, strobe light, legend:, control room, Esc., Sound diffuser, Manual station for alarm, dinning room, kitchen, ladies, gentlemen, Rack, TV., Sdi, panel, Plc, cabinet, Ccm vac, Smoke detector, Smoke detector on false floor, projection, Yagi antenna, Conduit identification, Duct identification, Elevation of conduit, Cable identification, Conduit size, Cable occupation, I: instrumentation, A: analog, C: communication, D: discrete, D: pipeline, Roof projection, Floor tile, Resipient, control, zone, note, All elevations are given in millimeters taking as, Notes:, Reference the floor level., Fbg, Telecommunications system, Scada system consoles, Administrative network console, note, Emt pipe, Clamps, tray, Cable holders, Drivers, Esc:, Detail detail of pipe outlet, From cable tray to, Devices, Roof end of stretch, Flat washer, Bushing, Flexible conduit, Cashier type, Req., Cant, Cod., description, Bill of materials detail, Universal union, Screws of long. from, Indoor plastic ramplu, Emt pipe, Mr., ceiling, ceiling, Drivers, Detail piping installation in, Esc:, straight stretch, Flat washer, Bushing, Flexible conduit, Cashier type, Req., Cant, Cod., description, Bill of materials detail, Universal union, Screws of long. from, Indoor plastic ramplu, Tuebria emt, Mr., ceiling, ceiling, Drivers, Detail of pipe installation on roof, Esc:, Cable tray in type beam in, Esc:, Detail detail of installation of, Cable tray, Heavy wall mount, Double junction for cable tray, Connection of rails equiv. braided, Bill of materials detail, Cant, item, Unid., description, Mr., Pza, Pza, Pza, Pza, Pza, Hex head screw with nut with, Spring for flat washer rail, Pza, Long corrugated rail., Long., Pza, Nail fixing hook with screws, Horizontal shape., see detail, tray, For cable, tray, For cable, Detail of stup up, Esc:, Level change in piping, Step boxes for wiring in false floor, Wiring pitch box, Stup up
Raw text data extracted from CAD file:
| Language | Spanish |
| Drawing Type | Block |
| Category | Mechanical, Electrical & Plumbing (MEP) |
| Additional Screenshots |
 |
| File Type | dwg |
| Materials | Plastic |
| Measurement Units | |
| Footprint Area | |
| Building Features | Deck / Patio, Car Parking Lot |
| Tags | autocad, block, detectors, DWG, einrichtungen, facilities, fire, gas, gesundheit, l'approvisionnement en eau, la sant, le gaz, location, machine room, maquinas, maschinenrauminstallations, plane, provision, wasser bestimmung, water |
