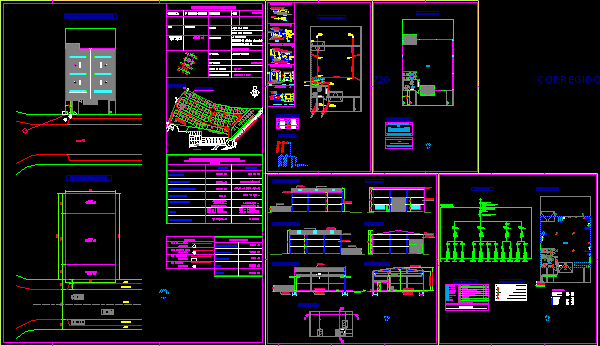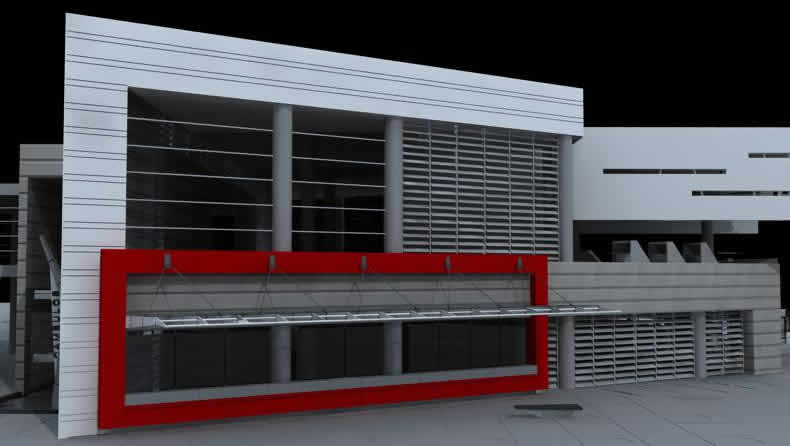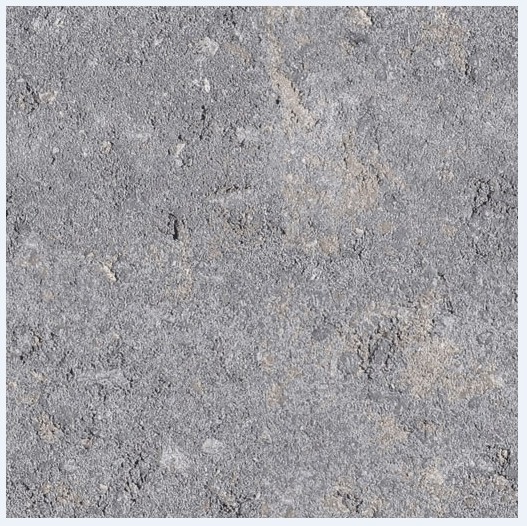Locksmith’s Workshop DWG Section for AutoCAD

Complete planes of locksmith’s workshop – Plant – Sections – Details
Drawing labels, details, and other text information extracted from the CAD file (Translated from Galician):
section, detail of connection chest, foot l.m., plant, detail of chest at the bottom of the slope, formation of pend.de wall. in mass of, fat separation chamber, concrete slab, reinforcement and reinforcement, cement plastering, slab-roofing, fiber-cementing pipe, dimensions in cm, siphon saddle, longitudinal section, solerrilla, plastering, pvc tube, fence, mallazo, dimensions in mm, detail of sump pail, take future toilets, legend electricity, electro-mixer, column drill, tape cutter, machine listings, plasma welding machine, wire welding machine, tape cutter, drill, lighting switch, grounding, telephone socket, secondary control and protection box, lighting switch, emergency lighting and signaling, general control and protection box, serrano beltran, miguel angel, authentication: visa, official school of technical engineers, industrial toledo, useful surface panel, surface panel, constructed surface panel, ship ………………………. ……………., ship, vent.doble correder a, rear elevation, main elevation, polycarbonate skylight, colored lacquered cornice, sheet cover, simple torsion mesh, distribution plant, sanitation and plumbing, legend of plumbing, unifilar scheme, generic key, pipeline pvc, tub.a calie ., val.retencio, siphon boat, hot tap, hot.insta, cold tub.a, val.reducto, key step, cont.gener., cold faucet, parcel cast, placement and deck, patio, retreat, backyard , retreading facade, side yard, plot, connection, network telephony, network abastac. water, red sanitation, electricity network, connections, painting surfaces, buildability, situation, minimum parcel, retraining to road, retreading to edge, parking spaces, height, use, ordinance, in project, compliance with current urban planning, project, urban helmet, access road, adjacent farms, typology, surface, industrial, isolated-attached, occupation, poet’s street, free spaces, almorox, almorox street, street, services of public and social interest, street-c , street-b, street-d, street infante, street, vent.triple sliding, driveway, parking lot, sidewalk, left side elevation, right upright, longitudinal section ab, cross sectional cd, sectioned plant, canalon end, , white smooth, finished, polished gray, polyurethane base, natural zahora base, gray smooth, workshop force table, cpi legend, co detector, smoke detector, thermovellimetric trigger activator electromagnets, alarm siren, re evacuation run, alarm pushbutton, exit to the outside, fire hydrants, feminine toilet, disabled toilet, left exit, left exit, male toilet, exit, no exit, cgmp, covered sheet metal, office, office … …………………………………., feminine toilet ……. ……………………., male toilet …………………. ………, chest, sump, downhill, foot of, stormy sanity, registrable, separation of fats, fecal saneming, general network, passing, siphon-registrable, footsteps, toilet, washbasin, patio faucet, p.ducha, aluminum cutter, welding machine, thread welder, thread welding, column drill, aluminum cutter, bridge crane, tape saw, monophasic compressor, general protection box, emergency, office and bathrooms, bathrooms , i.mag.ii, unip.sobre pared, i.dif.iv, general picture of, command and protection, provision cajetin icp, measuring equipment, i.mag.iv, patio, shut ventilacion, toilet
Raw text data extracted from CAD file:
| Language | Other |
| Drawing Type | Section |
| Category | Industrial |
| Additional Screenshots |
 |
| File Type | dwg |
| Materials | Aluminum, Concrete, Other |
| Measurement Units | Imperial |
| Footprint Area | |
| Building Features | Garden / Park, Deck / Patio, Parking |
| Tags | arpintaria, atelier, atelier de mécanique, atelier de menuiserie, autocad, carpentry workshop, complete, details, DWG, mechanical workshop, mechanische werkstatt, oficina, oficina mecânica, PLANES, plant, schreinerei, section, sections, werkstatt, workshop |








