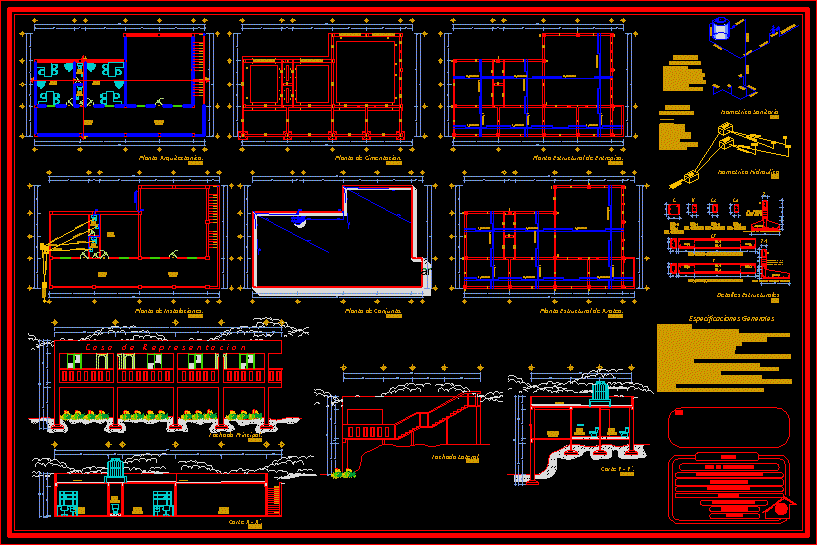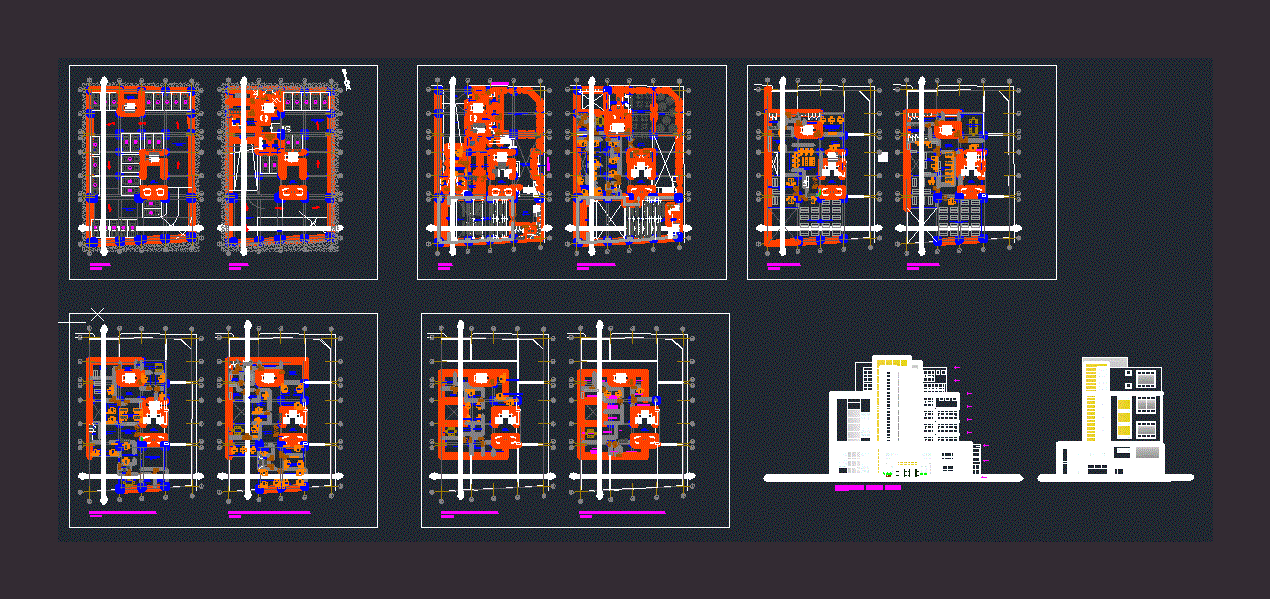Lodge, Hostel, Hotel, Holiday Accommodation 2D DWG Plan for AutoCAD
ADVERTISEMENT
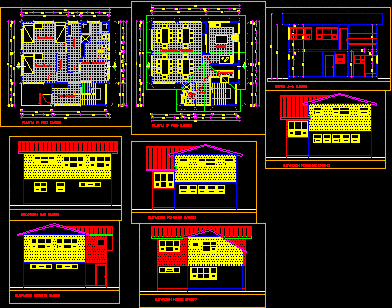
ADVERTISEMENT
Plan and elevation view of holiday accommodation. It has two floor with roofing. The first floor plan has following areas – entrance, hall, one single bed bedroom and one double single bed bedroom, aisle, personal bathroom, shower, stair case. Second floor has following areas – hall, pantry, kitchen, personal dining room, bathroom. Plan and elevation view shows the windows and doors placements. Total foot print area of the plan is approximately 80 sq meters.
| Language | Spanish |
| Drawing Type | Plan |
| Category | Hotel, Restaurants & Recreation |
| Additional Screenshots |
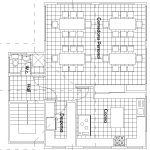 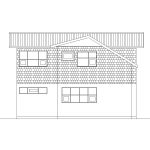 |
| File Type | dwg |
| Materials | Aluminum, Concrete, Glass, Masonry, Moulding, Plastic, Steel, Wood, Other |
| Measurement Units | Metric |
| Footprint Area | 50 - 149 m² (538.2 - 1603.8 ft²) |
| Building Features | A/C, Deck / Patio |
| Tags | accommodation, casino, DWG, Hotel, lodge, lodging |




