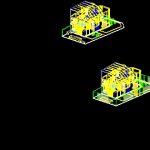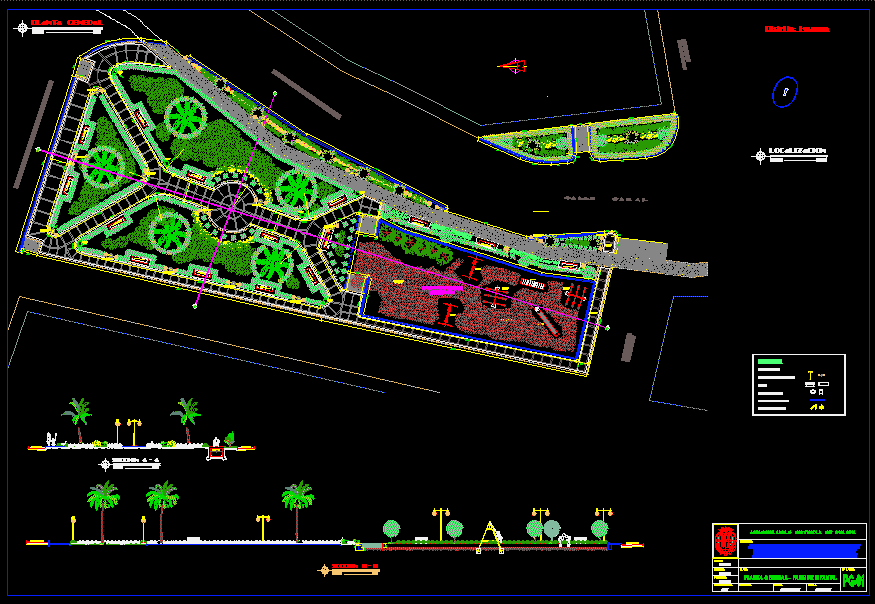Loft 3D DWG Model for AutoCAD
ADVERTISEMENT

ADVERTISEMENT
3D Home Loft
Drawing labels, details, and other text information extracted from the CAD file (Translated from Spanish):
p. of arq enrique guerrero hernández., p. of arq Adriana. rosemary arguelles., p. of arq francisco espitia ramos., p. of arq hugo suárez ramírez., garden, carport, kitchenette, dining room, minibar, living room, hall, sshh, sshh private, bedroom, work area, first level floor, second level floor, third level floor, a-a cut, left side elevation
Raw text data extracted from CAD file:
| Language | Spanish |
| Drawing Type | Model |
| Category | House |
| Additional Screenshots |
 |
| File Type | dwg |
| Materials | Other |
| Measurement Units | Metric |
| Footprint Area | |
| Building Features | Garden / Park |
| Tags | apartamento, apartment, appartement, aufenthalt, autocad, casa, chalet, dwelling unit, DWG, haus, home, house, Housing, loft, logement, maison, model, residên, residence, unidade de moradia, villa, wohnung, wohnung einheit |








