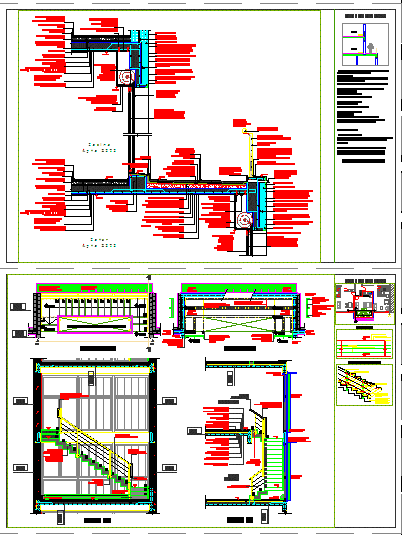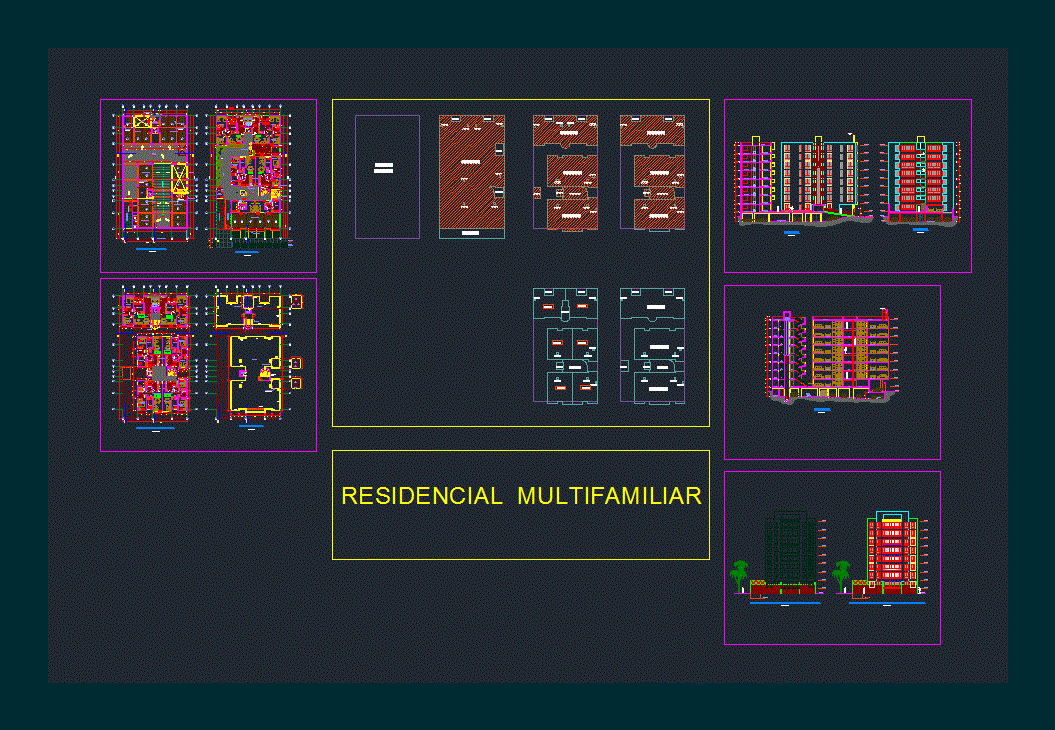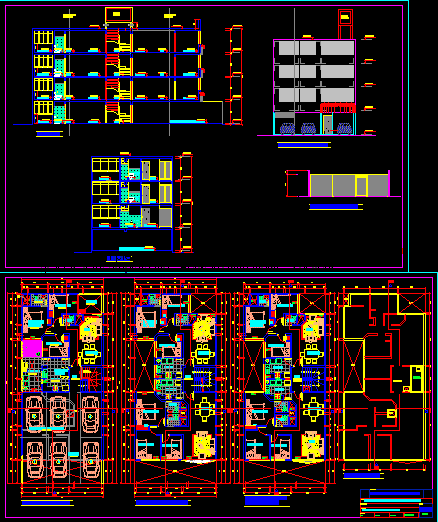Loft Apartment Duplex Details DWG Detail for AutoCAD

Detail of a duplex apartment – Details several – stairs – doors and windows – Details – specifications
Drawing labels, details, and other text information extracted from the CAD file (Translated from Spanish):
hall, aa, bb, alzaibar, sarandi, lower reservoir of drinking water, expansion tank, ute substation, generator, counters room, ute access, motorcycles and bicycles, structure, palace, plaza, cagancha, independence, fabini , of, constitution, legislative, punta, santa, teresa, fluvial darsena, rio de la plata, bay of montevideo, sarandi jetty, fluvial dock, pier a, pier b, espigon a, espigon b, dykes of waist, espigon f , port of montevideo, terminal, omnibus, river branco, station, central, general, artigas, market, del, puerto, republic, argentina, spain, abundance, cemetery, psje sn, fco de paula marti, curiales, ramon escobar, curuguaty, wells of the king, carlos viana, Sunday petrarca, panama, gral cesar diaz, guatemala, carlos quijano, colombia, zelmar michelini, arturo lezama, venezuela, asuncion, new york, the cumparsita, wedge of figueroa, ave of the laws, island of flowers, san jose, lima, ave lib ja lavalleja, ejido, ga licia, cuareim, avda gonzalo ramirez, yaguaron, hill long, mercedes, paysandu, nicaragua, avda uruguay, peach, peace, colony, avda eighteenth of july, cannelloni, maldonado, may day, isla de lobos, miles, old police , small market, bacacay, mini, parana, plza spain, yacare, brecha, avda ing juan fabini, ing monteverde, gral pacheco, liniers, camacua, gral caraballo, solis, twenty-five d august, rbla sur, plza independence, cnel francisco tajes , washington, gral freire, rbla edison, lindolfo slopes, w ferreira aldunate, perez castellano, guarani, rbla britain, ituzaingo, rincon, maciel, colon, zabala, missions, thirty three, bartolome miter, juncal, rbla franklin roosevelt, juan carlos gomez, gral aguilar, rbla republic of france, citadel, florida, reconquest, mendoza, buenos aires, san fructuoso, andes, twenty-fifth of may, convention, stones, hill, July herrera and obes, rbla sud america, rio negro, soriano, avda gral rondeau, paraguay, jose maria r oo, valparaiso, carlos gardel, gutierrez ruiz, rbla republic argentina, ave graceful, floor, zocalo, cielorraso, wall, free h:, wall, floor, zocalo, cielorraso, completions, area :, bedroom, fire door, fire door, otis elevator: compact model, automated rolling curtain, installation duct, air and light input for parking, dim i, dim ii, dim iii, dim vi, dim vii, ramp, old city housing building – sarandi and alzaibar, pablo santisteban – gabriel cheirasco, arq. maría fernanda moreira, students, coordinator, detail sheet, advisor, item, date, scale, workshop ridao architecture project, description sheet, number of sheet, dbr, lih, note :, necessary band for fixation superior of guides, — —————————————-, vertical cut, ladder type detail in duplex, torre alzaibar, masonry, arq. maría fernanda moreira, observations, illustrative image, masonry detail, structure detail, cut aa, cut bb, perspective, front view, be, kitchen, reinforced concrete slab, sliding aluminum aperture placed on the middle edge type mecal plus, barrier of steam, thermal insulation, contrapiso in lightweight slope, thermal insulation expanded polystyrene, compacted terrain, term. smoothed cement, ext, int game room, int be non-commissioned, concrete termination seen protected with sika colmavil, termination cement smoothing protected with sealoflex of sika, termination cement smoothing painted with sealoflex of sika, thermal insulation expanded polystyrene, termination: painted plaster , metal ceiling type: paraline ii, goteron, bulwark opening with ayp, termination: cement smoothing, waterproofing, profile t, termination: painted plaster, aluminum parant, stainless steel tensioners, reinforced concrete parapet, wooden socle, interior blackout curtain with luxaflex roller rail, optional free space for translucent luxaflex roll-up curtain installation, wooden baseboard, ceiling water paint, transversal tubular profile, wooden floating floor, polystyrene blanket, ceiling paint, steel mustache, thick plaster , fine plaster, exterior paint, rubble concrete mortar, ceramic finish l ayota, ceramic shot with binda, asphalt membrane, smoothed sand and portland, whipped sand and portland, thick plaster, fine plaster, steel uprights, steel tube railing, steel lingas, steel plate embedded in concrete beam, aluminum drain, mortar box, type, dosage, all measurements are expressed in cms, specifications, the masonry that make up walls, they will be placed on joint lock, waterproof according to manufacturer, exterior latex paint, classification: kitchen partitions – terraces serv., nomenclature:, interior wall when there is no beam, interior without beam – bathroom or kitchen, ceramic layota, bedroom, bathroom, wooden floating floor swiss prestige.
Raw text data extracted from CAD file:
| Language | Spanish |
| Drawing Type | Detail |
| Category | Condominium |
| Additional Screenshots |
 |
| File Type | dwg |
| Materials | Aluminum, Concrete, Masonry, Steel, Wood, Other |
| Measurement Units | Metric |
| Footprint Area | |
| Building Features | Garden / Park, Elevator, Parking |
| Tags | apartment, autocad, building, condo, DETAIL, details, doors, duplex, DWG, eigenverantwortung, Family, group home, grup, loft, mehrfamilien, multi, multifamily housing, ownership, partnerschaft, partnership, specifications, stairs, windows |








