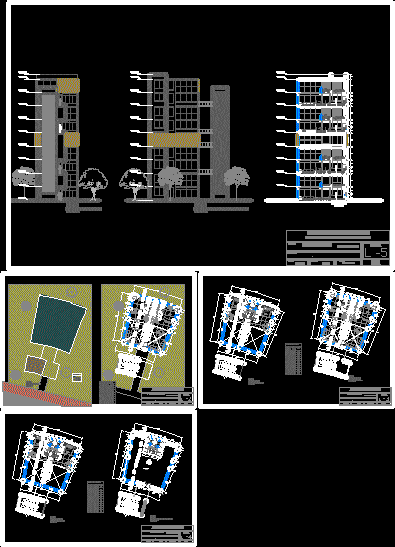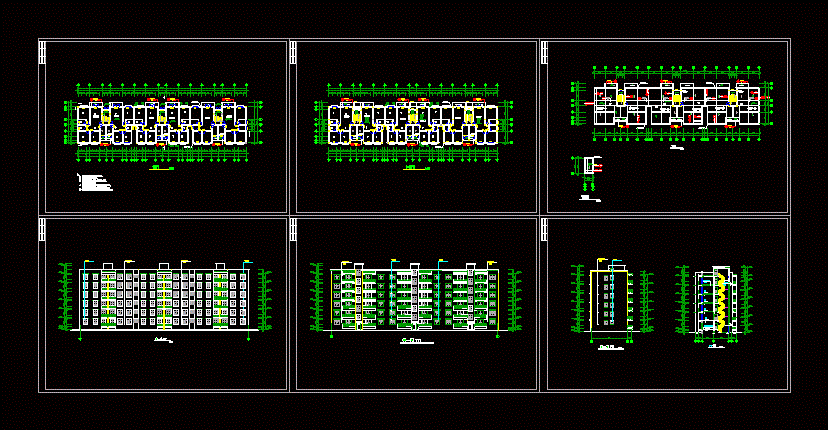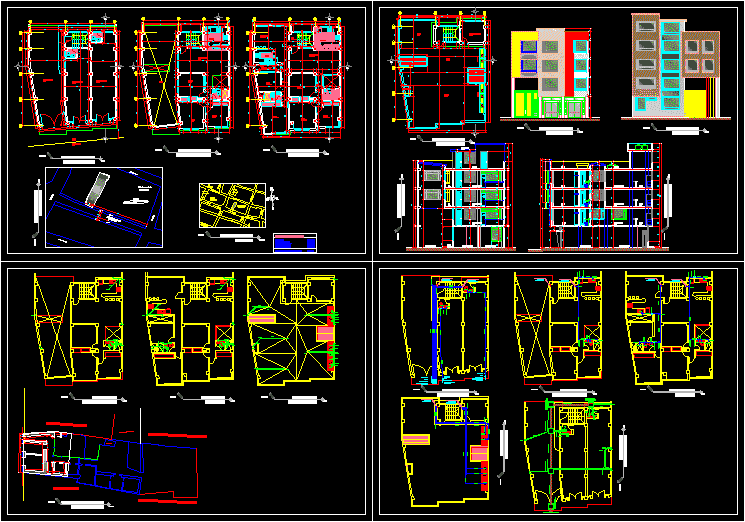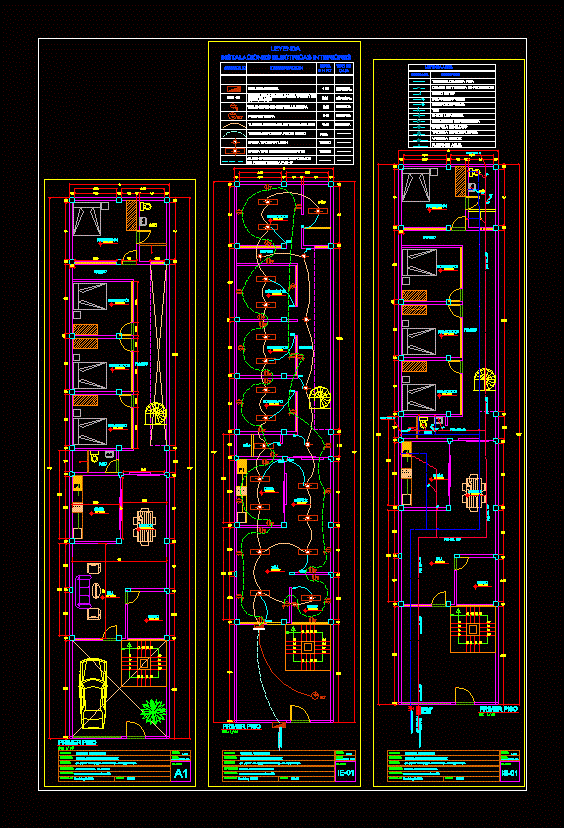Loft DWG Block for AutoCAD

APARTMENT FOR COUPPLE; HAVE THE MINIMUN OF ROOF AREA; AND VENTILATION AND ILUMINATION NATURALS ; IN TWO LEVELS; el FIRST SOCIAL AREA ; AND SECOND IS PRIVATE AREA ,IN BOTH LEVEL INCLUDE A SOCIAL AND PRIVATE STUDIO,THE TASTE OF CLIENT.
Drawing labels, details, and other text information extracted from the CAD file (Translated from Spanish):
multipurpose room, Fifth level, scale:, loft, view of ceilings, scale:, loft, legend, passage, stairs, n.p.t., p.a.t., n.p.t., width, height, living room, n.p.t., p.a.t., study, n.p.t., p.a.t., entertainment room, n.p.t., p.a.t., kitchen, n.p.t., p.a.t., Deposit, n.p.t., p.a.t., living room, n.p.t., p.a.t., dinning room, n.p.t., p.a.t., study, n.p.t., p.a.t., Deposit, n.p.t., p.a.t., kitchen, n.p.t., p.a.t., bedroom, n.p.t., p.a.t., ss.hh private, n.p.t., p.a.t., hall, n.p.t., p.a.t., private study, n.p.t., p.a.t., cl., bedroom, n.p.t., p.a.t., ss.hh private, n.p.t., p.a.t., private study, n.p.t., p.a.t., cl., hall, n.p.t., p.a.t., multipurpose room, Fifth level, scale:, loft, ss.hh, n.p.t., p.a.t., multipurpose room, n.p.t., p.a.t., typical plant, second seventh level, scale:, loft, ss.hh, n.p.t., p.a.t., dinning room, n.p.t., p.a.t., left lateral lift, scale:, loft, front elevation, scale:, loft, n.p.t., may, scale:, university wings peruvian, date:, cycle, sheet, flat:, elevations cuts, loft-type dwelling, student:, cycle:, architecture engineering faculty, cut, scale:, living room, c. daily, kitchen, s. entret., living room, c. daily, kitchen, s. entret., living room, c. daily, kitchen, s. entret., living room, c. daily, kitchen, s. entret., bedroom, study, bedroom, study, bedroom, study, bedroom, study, n.t.t., living room, n.p.t., p.a.t., study, n.p.t., p.a.t., entertainment room, n.p.t., p.a.t., kitchen, n.p.t., p.a.t., Deposit, n.p.t., p.a.t., living room, n.p.t., p.a.t., dinning room, n.p.t., p.a.t., study, n.p.t., p.a.t., Deposit, n.p.t., p.a.t., kitchen, n.p.t., p.a.t., typical plant, third eighth level, scale:, loft, dinning room, n.p.t., p.a.t., bedroom, n.p.t., p.a.t., ss.hh private, n.p.t., p.a.t., hall, n.p.t., p.a.t., private study, n.p.t., p.a.t., cl., bedroom, n.p.t., p.a.t., ss.hh private, n.p.t., p.a.t., private study, n.p.t., p.a.t., cl., hall, n.p.t., p.a.t., typical plant, fourth ninth level, scale:, loft, n.t.t., kind, high, width, alfeizer, vain box, may, scale:, university wings peruvian, date:, cycle, sheet, flat:, block zoning, loft-type dwelling, student:, cycle:, architecture engineering faculty, may, scale:, university wings peruvian, date:, cycle, sheet, flat:, loft-type dwelling, student:, cycle:, architecture engineering faculty, may, scale:, university wings peruvian, date:, cycle, sheet, flat:, housing type, student:, cycle:, architecture engineering faculty, kind, high, width, alfeizer, vain box, view of ceilings, loft, legend, passage, stairs, scale:, kind, high, width, alfeizer, vain box, architectural plant, kind
Raw text data extracted from CAD file:
| Language | Spanish |
| Drawing Type | Block |
| Category | Condominium |
| Additional Screenshots |
 |
| File Type | dwg |
| Materials | |
| Measurement Units | |
| Footprint Area | |
| Building Features | |
| Tags | apartment, area, autocad, block, building, condo, DWG, eigenverantwortung, el, Family, group home, grup, ilumination, levels, loft, mehrfamilien, minimun, multi, multifamily housing, ownership, partnerschaft, partnership, roof, ventilation |








