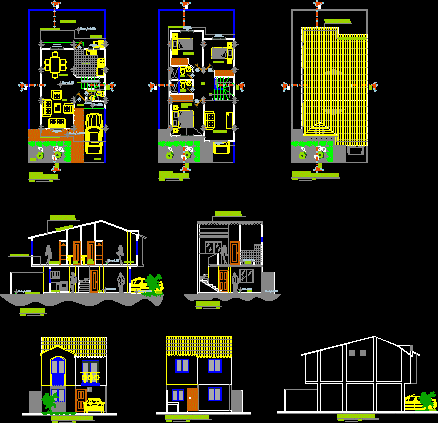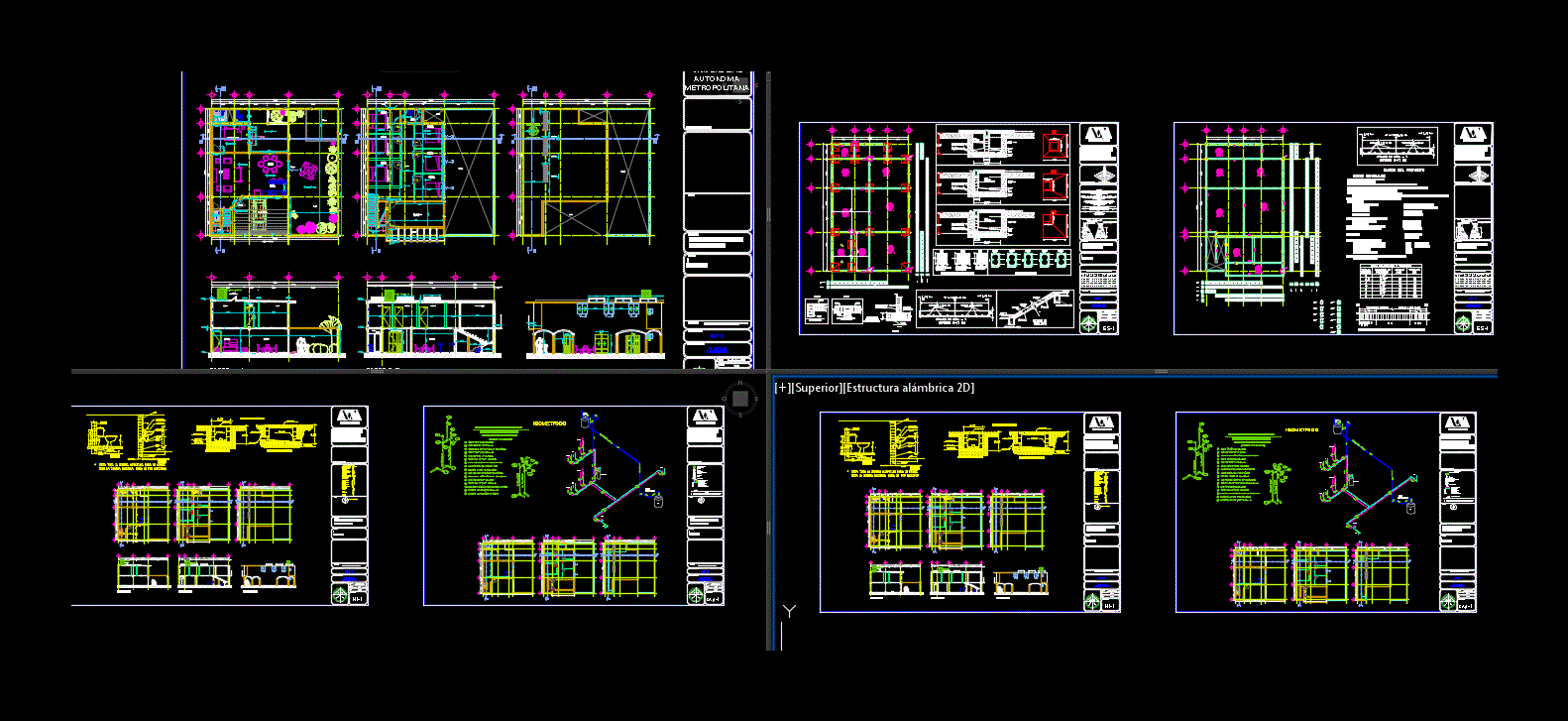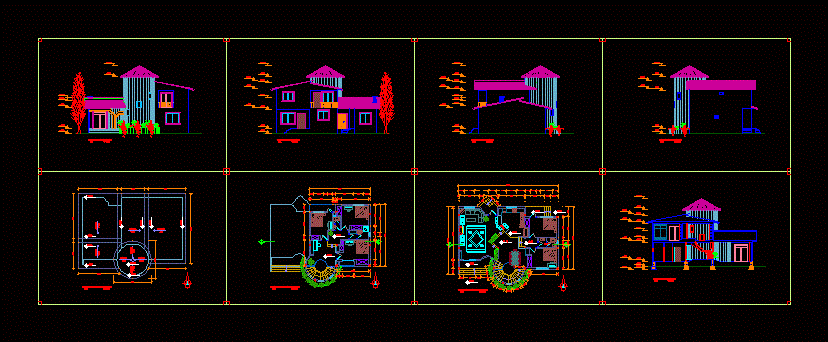Loft Housing DWG Block for AutoCAD

Housing type loft with office and architectural; desplantado on a mezzanine level for the master bedroom. arquitectonico program: garage; living room; dinning room; kitchen; garden; TV room; 2 bathrooms; two bedrooms and architectural firm; service yard and garden
Drawing labels, details, and other text information extracted from the CAD file (Translated from Spanish):
kitchen, dining room, interior garden, living room, fireplace, water mirror, parking space / garage, tv room, garden, bedroom, bathroom-dressing room, upstairs, bathroom, toilet, office, architectural floor, ground floor, in meters , architectural, loft with architectural office, projected and drew., location., type of plan., scale., dimensions., plan key., date., sketch of location., North, plants, graphic scale, mts. , high, low, master bedroom, bathroom, dressing room, main facade, south, facades, side facade, facades and cuts, rear facade, plant assembly, plant assembly, roof, cut, a-a ‘, b-b’ , cc ‘
Raw text data extracted from CAD file:
| Language | Spanish |
| Drawing Type | Block |
| Category | House |
| Additional Screenshots | |
| File Type | dwg |
| Materials | Other |
| Measurement Units | Metric |
| Footprint Area | |
| Building Features | Garden / Park, Fireplace, Garage, Parking |
| Tags | apartamento, apartment, appartement, architectural, architecture, aufenthalt, autocad, bedroom, block, casa, chalet, dwelling unit, DWG, haus, home, house, Housing, Level, loft, logement, maison, master, mezzanine, office, residên, residence, type, unidade de moradia, villa, wohnung, wohnung einheit |








