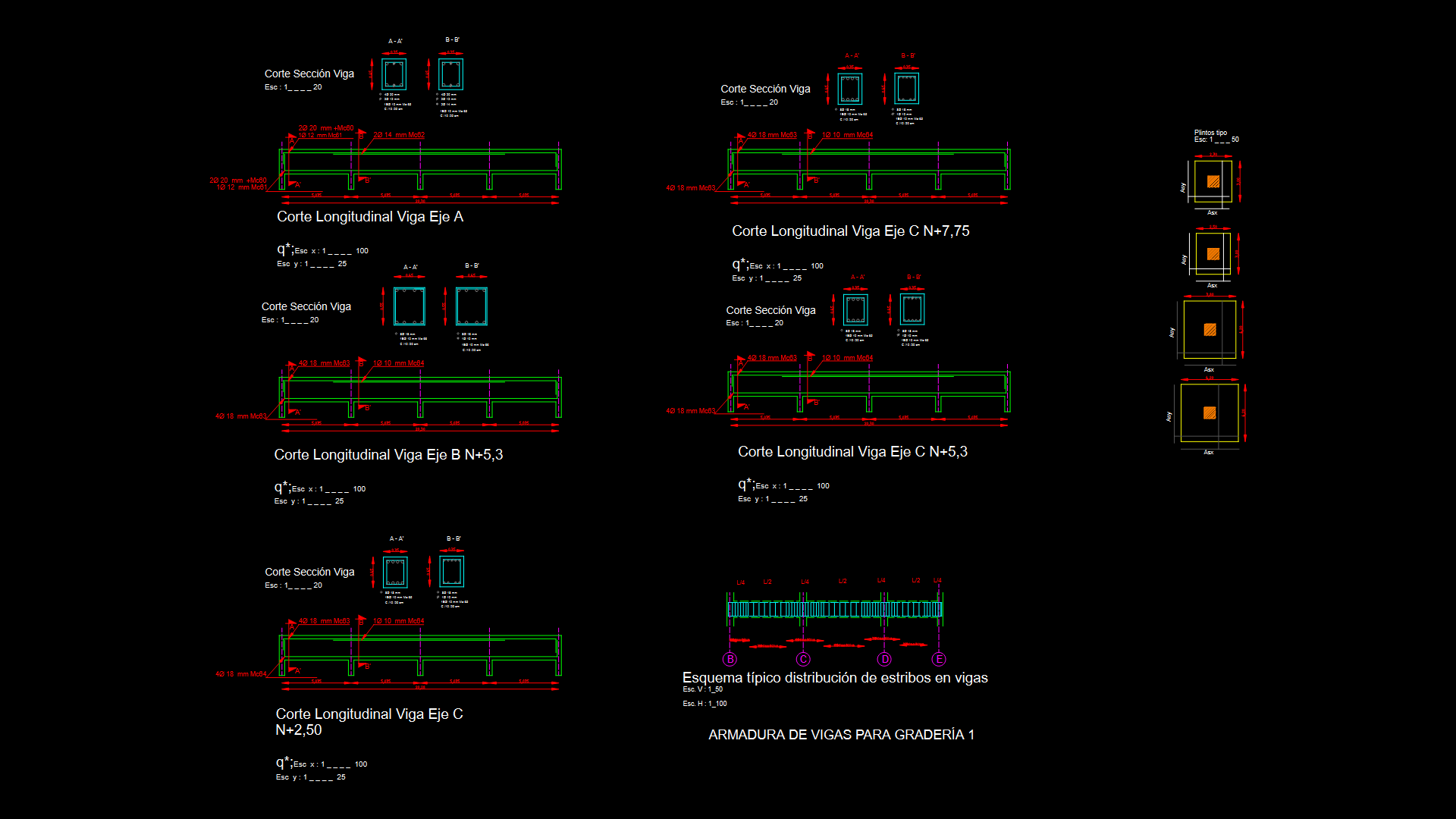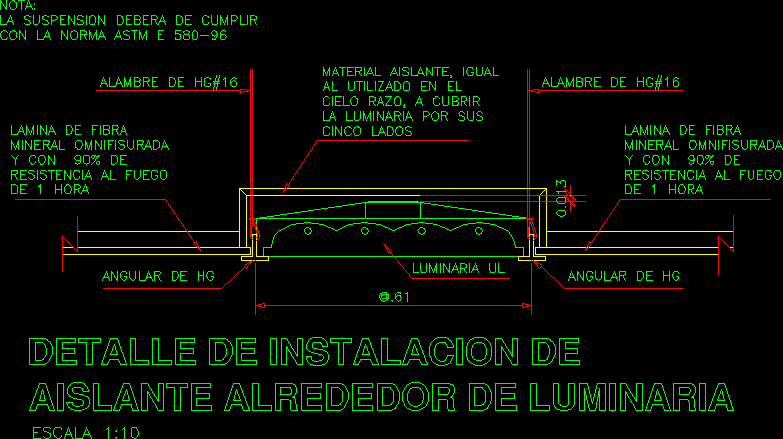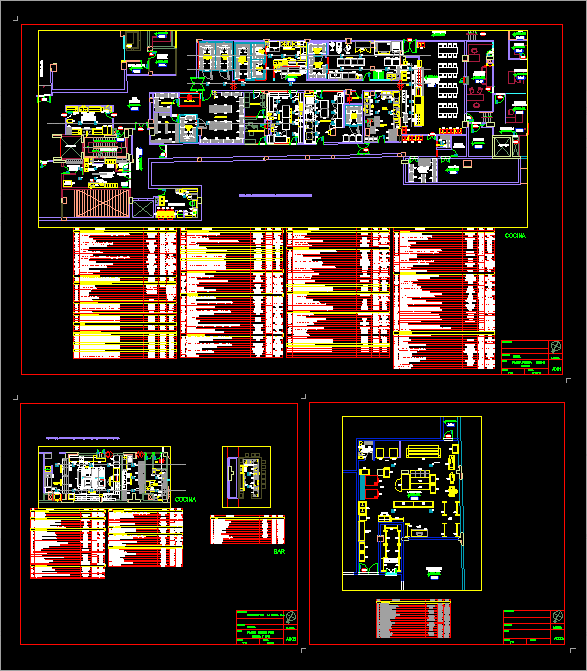Longitudinal Section DWG Section for AutoCAD
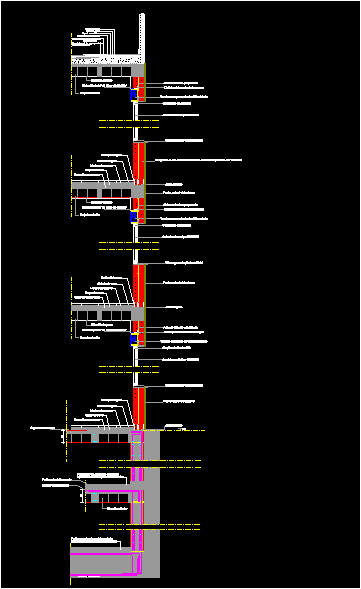
Longitudinal Section – thermal barrier –
Drawing labels, details, and other text information extracted from the CAD file (Translated from Galician):
plaster plaster, pladur plate of thickness, plaster plaster, sand layer, grip mortar, stoneware floor, stoned baseboard, layer of compression, sand layer, grip mortar, stoneware floor, stoned baseboard, layer of compression, sand layer, grip mortar, stoneware floor, stoned baseboard, layer of compression, wrought reticular, artificial stone vierteaguas, plaster board, Thermal insulation projected, prefabricated concrete lintel, compact aluminum drum insulated, climalit glazing, aluminum carpentry, Thermal insulation projected, prefabricated concrete lintel, compact aluminum drum insulated, climalit glazing, aluminum carpentry, Thermal insulation projected, prefabricated concrete lintel, compact aluminum drum insulated, climalit glazing, aluminum carpentry, fratasada clean, non-slip gres, grip mortar, layer of sand cm e., waterproofing membrane, layer of cement mortar cm e., cm. minimum thickness, layer of light concrete for earrings, insulation set of cm. of coated, natural stone of the head, slab foundation army, concrete floor, sand layer, one-way forging, Concrete slab pavement, applied by mechanical process, Concrete slab pavement, applied by mechanical process
Raw text data extracted from CAD file:
| Language | N/A |
| Drawing Type | Section |
| Category | Construction Details & Systems |
| Additional Screenshots |
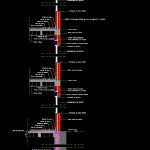 |
| File Type | dwg |
| Materials | Aluminum, Concrete |
| Measurement Units | |
| Footprint Area | |
| Building Features | |
| Tags | autocad, barrier, construction details section, cut construction details, DWG, longitudinal, section, thermal |

