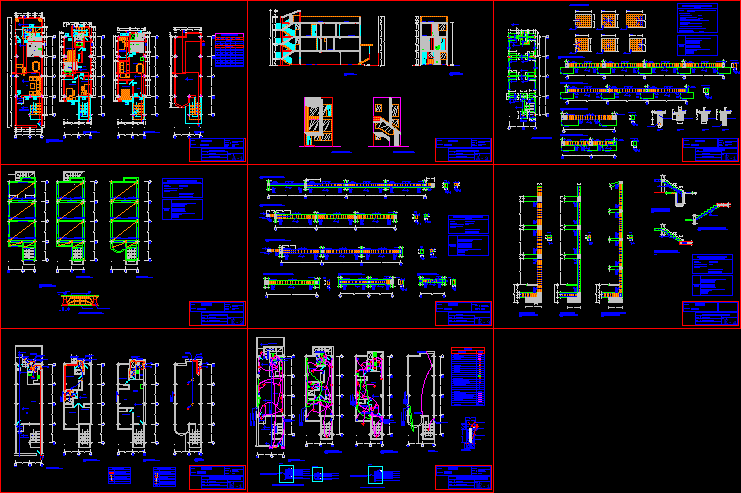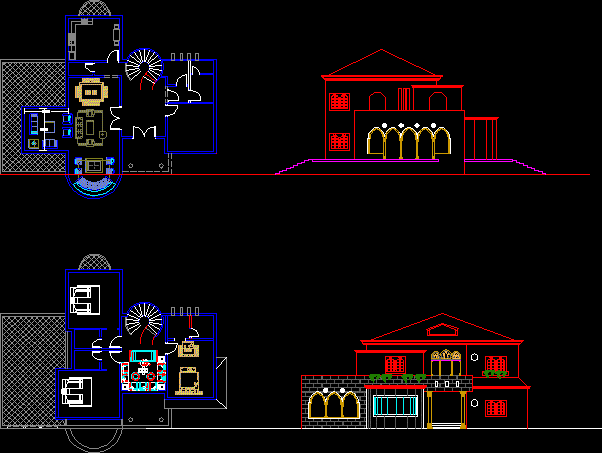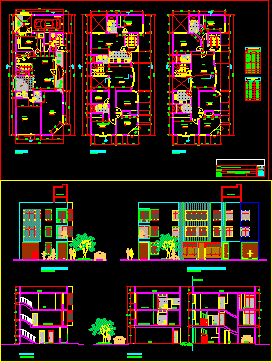Los Geranios House DWG Section for AutoCAD

Los Geranios House – Plants- Sections – Facades
Drawing labels, details, and other text information extracted from the CAD file (Translated from Spanish):
plastoformo, npt, as:, see floor slab, lightened, as, typical section aa in lightened slab of cover, hollow block of, lightened slab, typical section, room, dining room, kitchen, ss.hh, backyard, patio , bedroom, hall, first level, second level, third level, terrace, entrance, ss.hh., roof, court a – a, court b – b, front elevation, rear elevation, front yard, dining room, ground foundation, technical specifications lightweight slabs and solid slabs, steel:, concrete:, free coverings, anchors and minimum overlaps:, minimum lengths of anchoring and splicing:, straight length of stirrup hooks, reinforced concrete, water legend, symbol, description, ball valve, legend, description, legend, symbol, step box, light center, general board, therma circuit, earth well, double switch, simple switch, receptacle, switched switch, circuit timbre, circuit receptacle po wall, lighting circuit, three-phase outlet, connection, cable tv, bracelet, meter, telephone, sumbador, pulsador, spot ligth, kwh, armed of shoes, connecting beam axes c, d, e, connection beam axis b, column , shoe, connecting beam, d – d cut, c – c cut, cut, joist, beam axis to ladder, typical column, typical column ladder, lightweight slab detail, pre tensioned beam, box of openings, type, doors, width , high, alfeiz., observav., windows, var., pipe hot water copper, board, sub board, circuit outlet for floor, project:, housing, owner:, floor: lightweight slab, scale: indicated, sheet:, flat : cutting and lifting, plane: running foundations – footings connecting beams, plan: columns – stairs, plan: electrical installations, plan: sanitary installations, plan: beams, province: cusc or, region: cusco, district: san sebastian, sector: cheerful view, location:, plane: distribution, technical specifications beams, technical specifications columns and stairs, ground:, simple concrete:
Raw text data extracted from CAD file:
| Language | Spanish |
| Drawing Type | Section |
| Category | House |
| Additional Screenshots |
 |
| File Type | dwg |
| Materials | Concrete, Steel, Other |
| Measurement Units | Imperial |
| Footprint Area | |
| Building Features | Deck / Patio |
| Tags | apartamento, apartment, appartement, aufenthalt, autocad, casa, chalet, dwelling unit, DWG, facades, haus, house, logement, los, maison, plants, residên, residence, section, sections, unidade de moradia, villa, wohnung, wohnung einheit |








