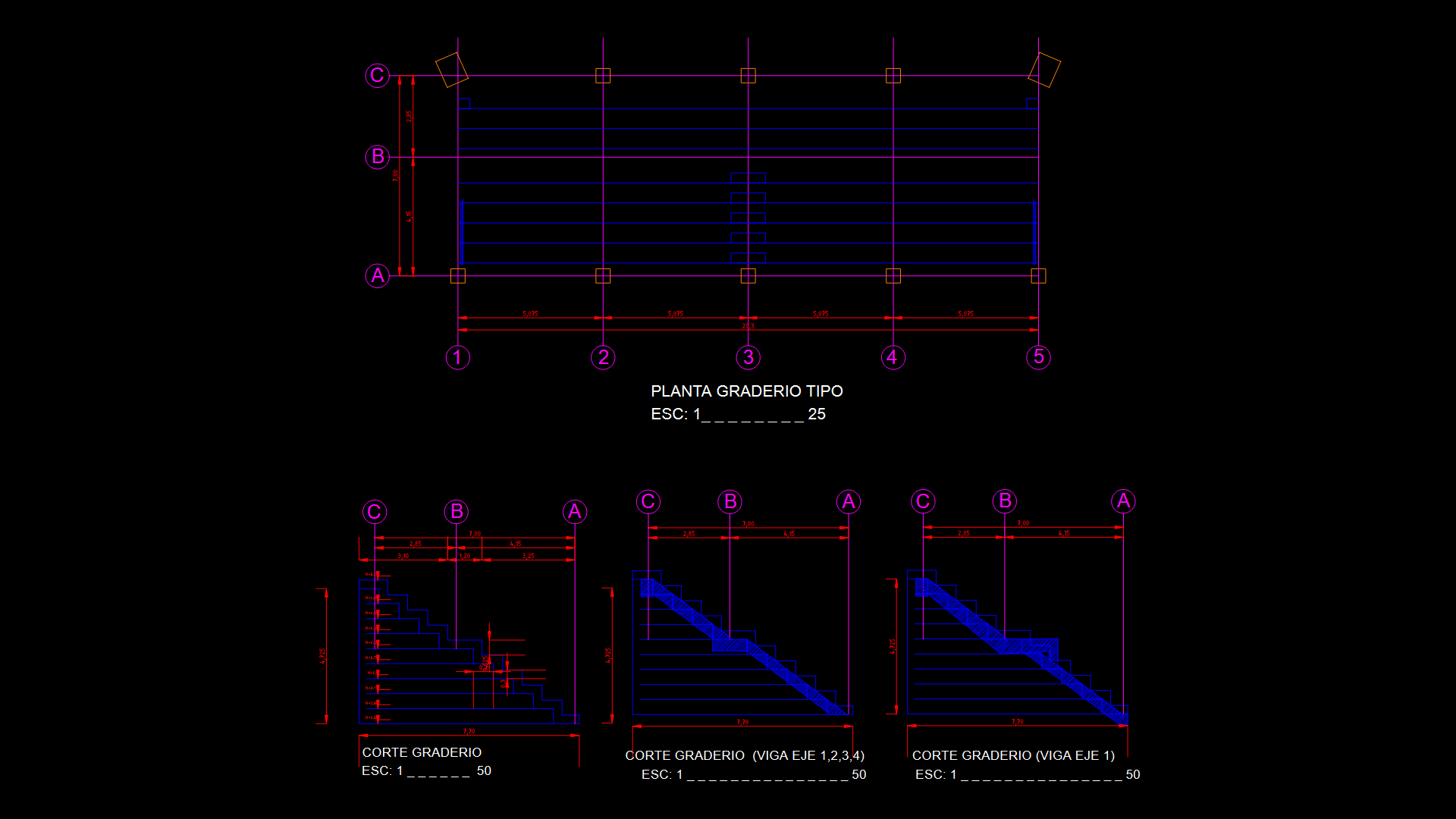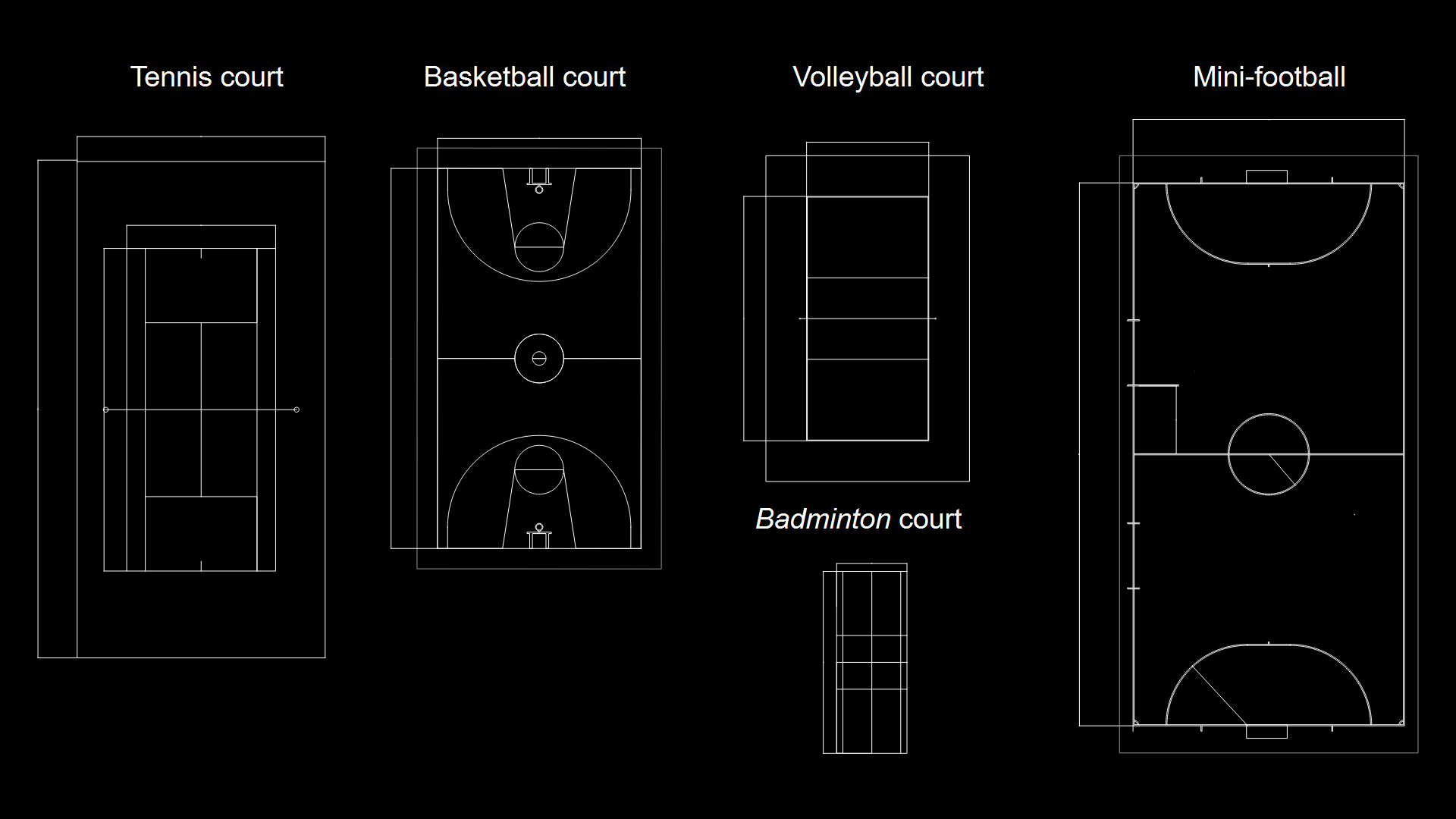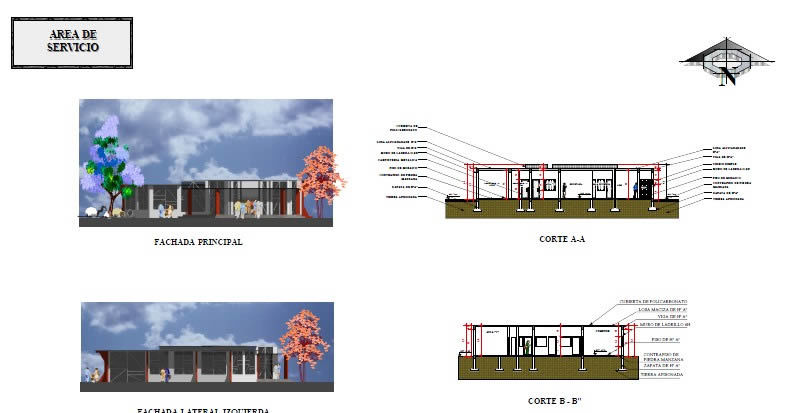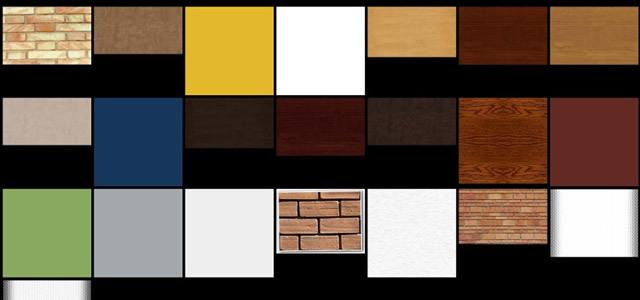Losa Sport DWG Block for AutoCAD

Slab sports and games areas
Drawing labels, details, and other text information extracted from the CAD file (Translated from Spanish):
planimetry area expansion, scale :, plane :, district, cristobal, san, district municipality san cristobal – calacoa, project:, maintenance platform sport calacoa, planimetry, designer :, moquegua, region :, marshal grandson, province :, district :, san cristobal-calacoa, date:, joint plant, expansion area, grandstands, main, grandstands, access., road, existing, cross existing base, new base, platform, basketball, playground and green area, for children., free area, vehicular access, projected, sand bed, sand area, existing trees, rustic grass, compacted natural terrain, stone retaining wall, author zone, metal mesh, cloth dimensions, metal railing, security area authorities , entry, metal mesh protection, reminder plate, wall, containment., arrives ramp, access., path veneered with flagstone, box, purge valve, box lid, reception, new way., via de circula pedestrian building, wooden bench with wrought iron, simple concrete cover, pipe protection, passage, waterway, pipe, purge, socket for, base, concrete slab, concrete foundation, cyclopean, selected stone, subbase, anchorage , reinforced foundation, expansion joints, protection mesh, castling area, for new road, filling area, retaining wall, slab anchor, enabled road, pedestrian, wooden benches with molten steel, general planimetry, cut to – a, court b – b, play area for children, reformulation:, cuts, sidewalk veneered in slab, revised :, ing. wilson zuñiga vargas, stake out :, cut c – c
Raw text data extracted from CAD file:
| Language | Spanish |
| Drawing Type | Block |
| Category | Entertainment, Leisure & Sports |
| Additional Screenshots |
 |
| File Type | dwg |
| Materials | Concrete, Steel, Wood, Other |
| Measurement Units | Metric |
| Footprint Area | |
| Building Features | |
| Tags | areas, autocad, block, DWG, games, losa, projet de centre de sports, slab, sport, sports, sports center, sports center project, sportzentrum projekt |








