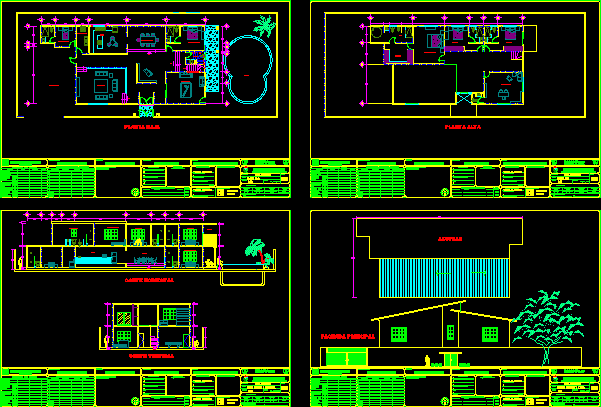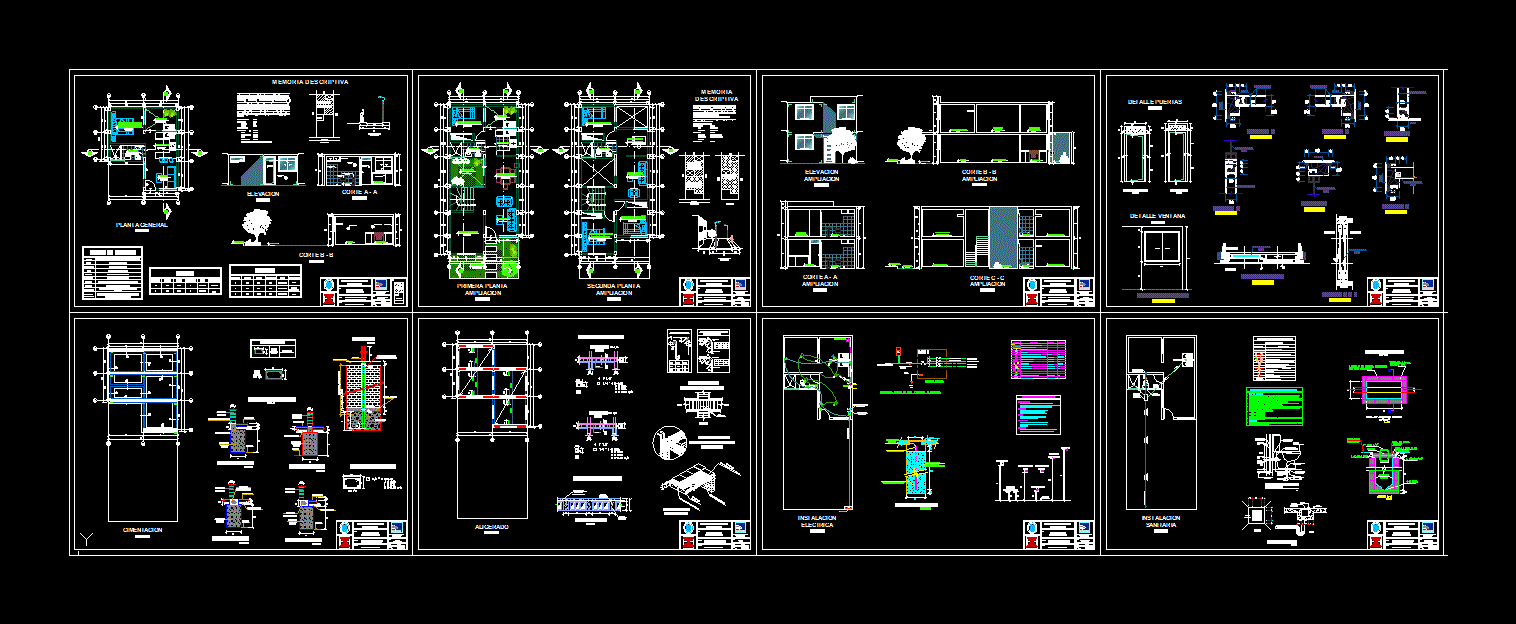Low Income Housing DWG Detail for AutoCAD

social use Housing Construction details
Drawing labels, details, and other text information extracted from the CAD file (Translated from Spanish):
living room, dining room, kitchen, master bedroom., municipal network of public services, white water, is connected to the municipal network of public service sewage, ups vent., project :, content: plant furnished, location :, lamina :, municipality andres bello parish la azulita table sector high merida state, furnished plant., sidewalk projection, concrete rcc, emptied in monolithic form., content: foundation slab, slab of foundations, content: white water, white water, content: water black, black water., content: flat electricity, flat electricity, content: bounded plant, bounded plant., content: main facade., main facade.principal., content: plant detail., plant detail., content : ceiling details., ceiling details., ceiling projection., content: cut – aa, scale: no scale, content: structure cut, structure structure cut, Creole tile., mantle a tongue and groove slab, smooth frieze, reinforcement, floor base, anchorage., no scale, grid., reinforcement axis., detail union columns-wall., intersection axis, in axis, detail slab of foundation., content: detail foundations. , details foundations, content: details doors and windows, details doors and windows., content: details sidewalk and curbs., details sidewalks and curbs., sidewalk, gardener., brocal., detail brocal.brocal.
Raw text data extracted from CAD file:
| Language | Spanish |
| Drawing Type | Detail |
| Category | House |
| Additional Screenshots |
|
| File Type | dwg |
| Materials | Concrete, Other |
| Measurement Units | Metric |
| Footprint Area | |
| Building Features | Garden / Park |
| Tags | apartamento, apartment, appartement, aufenthalt, autocad, casa, chalet, construction, DETAIL, details, dwelling unit, DWG, Family, haus, house, Housing, income, logement, maison, residên, residence, social, unidade de moradia, villa, wohnung, wohnung einheit |








