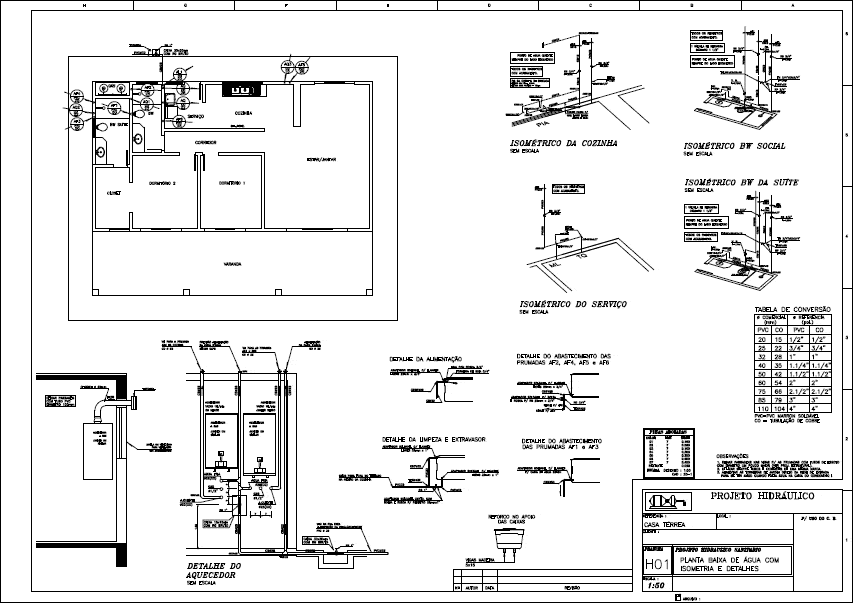Low Income Housing DWG Plan for AutoCAD

Consists of a house of social interest; contains plan; sections, facades and set of plans
Drawing labels, details, and other text information extracted from the CAD file (Translated from Spanish):
alfonso de rojas, type of work:, owner :, location of property :, floor :, scale :, date :, dimension :, house, minerva afrodita velazquez coutiño prof. hugo de jésus albores constantino, architectural, plan key :, alignment sheet :, date of issue :, place :, drawing :, surface of the ground :, surface to be built :, constructed surface :, free surface :, sup. total of const.:, abraham de jesus covers grandson, tuxtla gutierrez, arq. alvaro esau nautista orantes, meters, seal c.a.ch.a.c.:, seal of municipality :, location sketch :, orientation, col. xamaipak, minerva afrodita velazquez coutiño, prof. hugo de jésus albores constantino, access, kitchen, service patio, dining room, stay, garage, sidewalk, up, vehicular ramp, laying area, vacuum, laundry room and iron, low, closet, tv room, bathroom, main bedroom, slab projection, clay tile, overhead lighting, bap, parapet, tv room, ground floor, upper floor, roof plant, y-y ‘court, x-x’ court, main facade, constructed area , surface to be built, rear facade
Raw text data extracted from CAD file:
| Language | Spanish |
| Drawing Type | Plan |
| Category | House |
| Additional Screenshots |
 |
| File Type | dwg |
| Materials | Other |
| Measurement Units | Metric |
| Footprint Area | |
| Building Features | Deck / Patio, Garage |
| Tags | apartamento, apartment, appartement, aufenthalt, autocad, casa, chalet, consists, dwelling unit, DWG, facades, family housing, haus, house, Housing, income, interest, logement, maison, plan, plans, residên, residence, sections, set, social, unidade de moradia, villa, wohnung, wohnung einheit |








