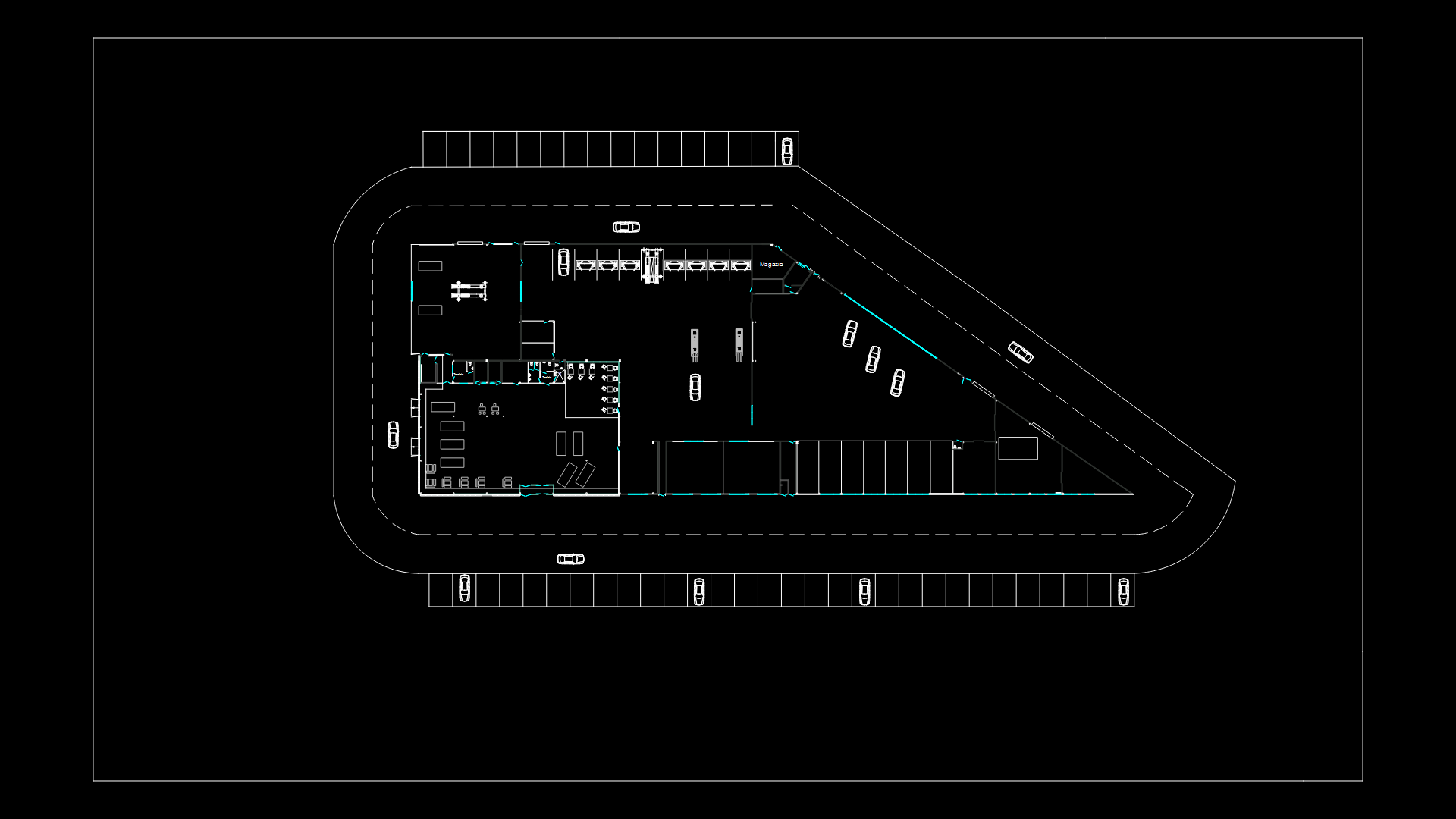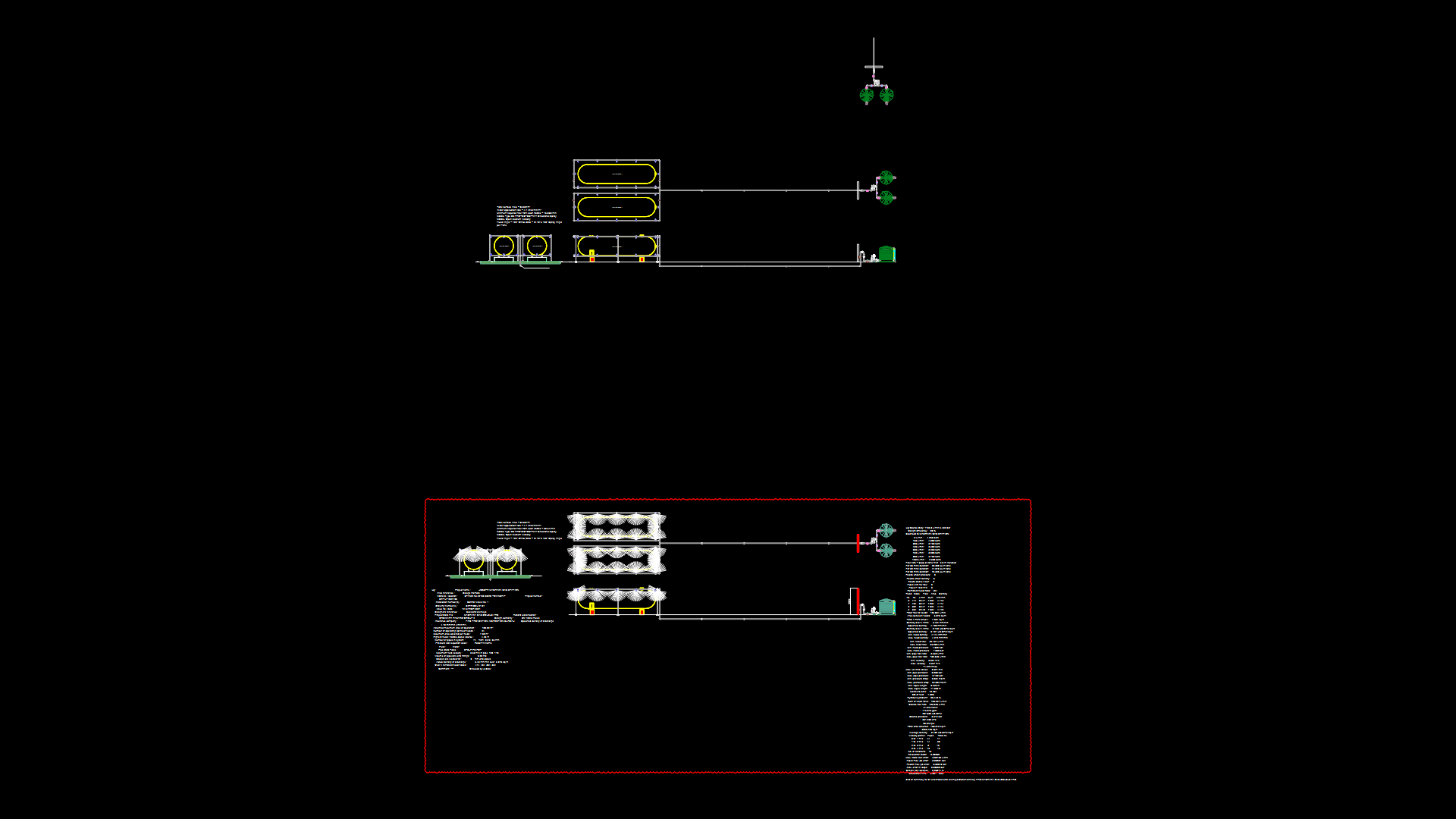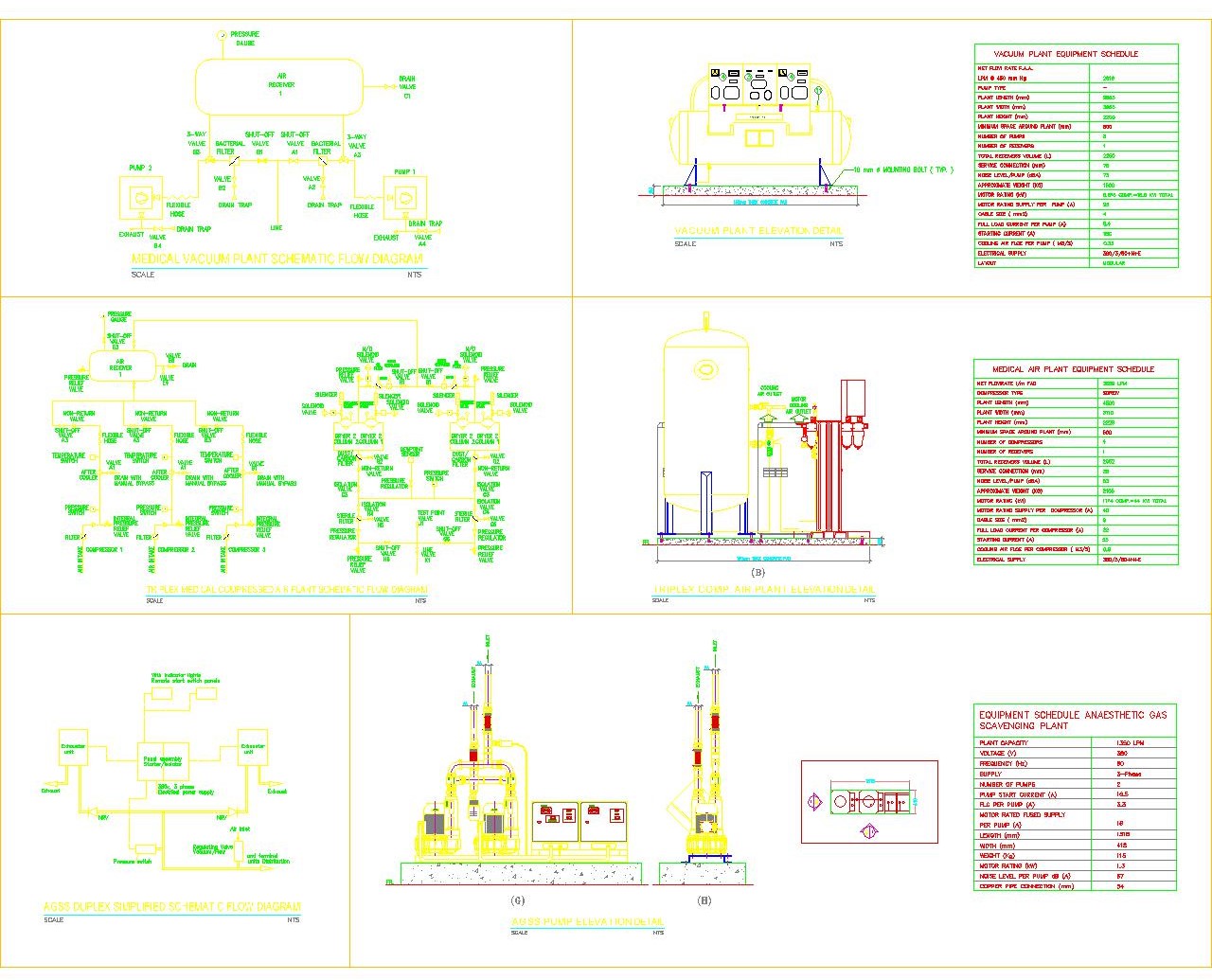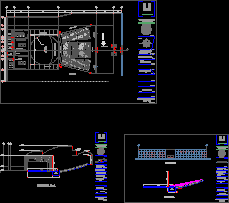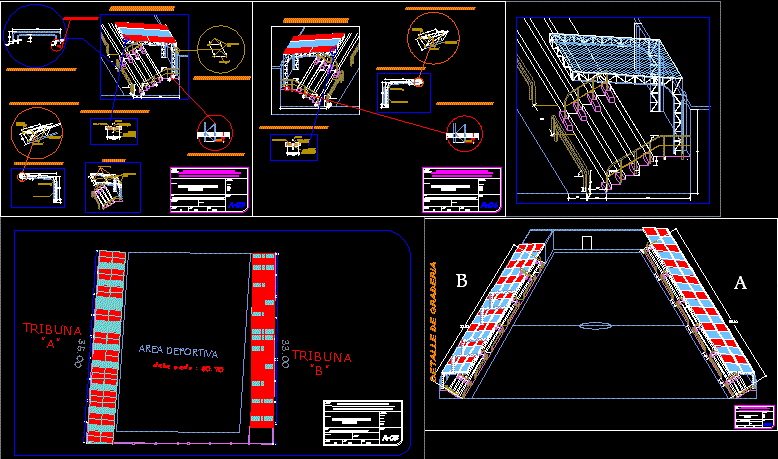Lubrication Center DWG Block for AutoCAD
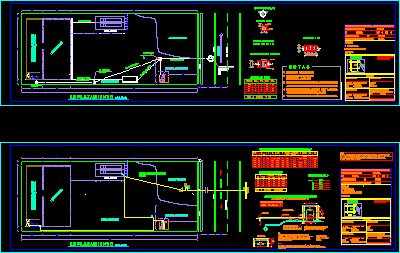
Lubrication Center – Plants – Installations
Drawing labels, details, and other text information extracted from the CAD file (Translated from Spanish):
cr., cp., projected, sampling chamber, bulnes, wash ramp, green areas, future living room, shower bathrooms, office, lubricant, existing booth, sidewalk, hearth, street axis, notes, separating chamber, ring , stairs, galv., level of road, smoothed stucco, location, sheet, passage, final project, installation project of a. domiciliary services, explanatory notes, of the location, commune, sgto. village, m. rdriguez, g. cross, loteo or poblacion, signatures, owner, name, rut, address:, certificate of reception, designer, profession, address, contractor,: mitchel contreras diaz,: architect, firm, health services, cu., pvc, pto. , pressure, mat., total, ac, af, be, bb, bc, cd, ma, stretch, cant., art., consumption, consumption table, load loss chart in ap pipe, data niche map, diameter, radier, reinforcement, simple concrete, consumption, installation of the key, garden in the cane, will not be allowed, prior to the installation of the boot., of path that should be executed, meter, dimensions of the niche, plant , note :, nt path, n.t. driveway, private ownership of the property, the start-up of drinking water should be buried, citing the service of a.potable., line of closure or domain, elevation, output., Housing, mota :, sewage pipe, artifacts, ueh box, wc, artifact, ueh, blº, class, location, and those indicated in the load loss chart are the ones the network should have, change of respective diameter., if there is pressure drop in the network , the owner must do the, it is established that the diameters indicated in the plant are the existing ones, note :, map, matrix ap. exist., drinking water plant, street bulnes
Raw text data extracted from CAD file:
| Language | Spanish |
| Drawing Type | Block |
| Category | Gas & Service Stations |
| Additional Screenshots |
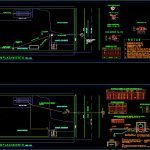 |
| File Type | dwg |
| Materials | Concrete, Other |
| Measurement Units | Metric |
| Footprint Area | |
| Building Features | Garden / Park |
| Tags | autocad, block, center, dispenser, DWG, installations, plants, service, service station, Station |
