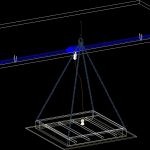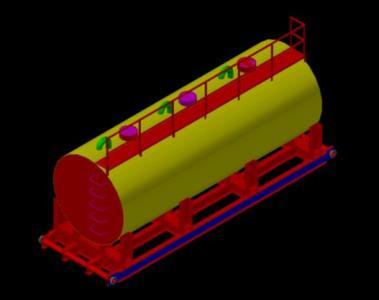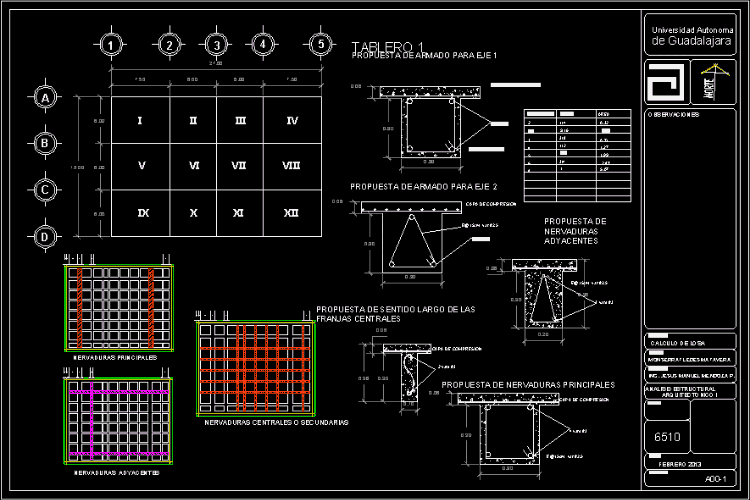Luminaire DWG Detail for AutoCAD
ADVERTISEMENT

ADVERTISEMENT
60X60Typical suspended luminaires Detail: Free and interrupted by pipeline of conditioned air
Raw text data extracted from CAD file:
| Language | N/A |
| Drawing Type | Detail |
| Category | Mechanical, Electrical & Plumbing (MEP) |
| Additional Screenshots |
  |
| File Type | dwg |
| Materials | |
| Measurement Units | |
| Footprint Area | |
| Building Features | |
| Tags | air, autocad, beleuchtung, conditioned, DETAIL, DWG, equipamentos de iluminação, Free, iluminação, l'éclairage, lamp, lâmpada, lampe, lantern, lanterna, lanterne, laterne, les luminaires, leuchten, lighting, luminaire, Luminaires, pipeline, suspended |








